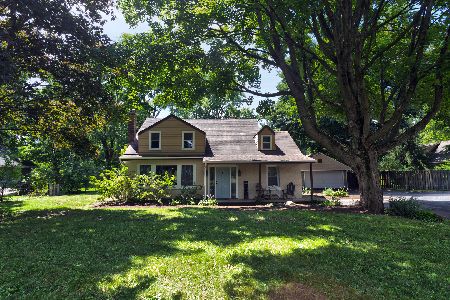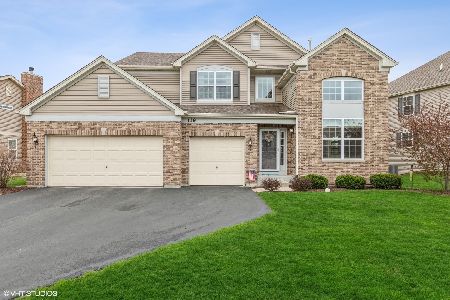127 Ashton Lane, Crystal Lake, Illinois 60014
$352,000
|
Sold
|
|
| Status: | Closed |
| Sqft: | 3,800 |
| Cost/Sqft: | $95 |
| Beds: | 4 |
| Baths: | 4 |
| Year Built: | 2013 |
| Property Taxes: | $14,112 |
| Days On Market: | 2100 |
| Lot Size: | 0,28 |
Description
A must see 4 bedroom 4 full bath, 3800 sq. foot home located in the quiet, secluded Ashton Pointe Sub-division. Upon entrance admire the beautiful cherry hardwood flooring through out the whole first floor. A bright lit nice sized living room with a combined formal dining room. An extra large kitchen offers 42" cabinets, granite counters, a breakfast bar, an island, stainless appliances, an eating area and glass sliders leading to the yard. Kitchen flows into vaulted ceiling family room with a gas log fireplace. Main level also offers an office room which could also serve as an in-law arrangement. A full bathroom. Also a first floor laundry. Second level features an extra large master bedroom with makeup station area, a master bath with a double sink, a soaking tub, a separate shower and a large cherry wood shelved walk-in closet. Bedroom 2 offers a private full bath and double closets. Bedrooms 3&4 share a Jack and Jill full bath with each having walk-in closets. A full house unfinished dry basement offers 9 foot ceilings with a rough-in for a bath. Ready to be finished. Home also offers a radon mitigation system and overhead sewers. Great location with shopping, restaurants and the Metra close by. Feinberg park for the kids. Hurry. This home will not last. Priced right. This home is mint condition but being sold AS-IS. Taxes do not reflect an exemption.
Property Specifics
| Single Family | |
| — | |
| Contemporary | |
| 2013 | |
| English | |
| YELLOWSTONE C | |
| No | |
| 0.28 |
| Mc Henry | |
| Ashton Pointe | |
| 300 / Annual | |
| None | |
| Public | |
| Public Sewer | |
| 10718380 | |
| 1904226034 |
Nearby Schools
| NAME: | DISTRICT: | DISTANCE: | |
|---|---|---|---|
|
Grade School
Coventry Elementary School |
47 | — | |
|
Middle School
Hannah Beardsley Middle School |
47 | Not in DB | |
|
High School
Crystal Lake Central High School |
155 | Not in DB | |
Property History
| DATE: | EVENT: | PRICE: | SOURCE: |
|---|---|---|---|
| 5 May, 2014 | Sold | $407,500 | MRED MLS |
| 21 Apr, 2014 | Under contract | $414,999 | MRED MLS |
| 11 Apr, 2014 | Listed for sale | $414,999 | MRED MLS |
| 4 Aug, 2017 | Under contract | $0 | MRED MLS |
| 31 Mar, 2017 | Listed for sale | $0 | MRED MLS |
| 24 Jul, 2020 | Sold | $352,000 | MRED MLS |
| 11 Jun, 2020 | Under contract | $361,900 | MRED MLS |
| 18 May, 2020 | Listed for sale | $361,900 | MRED MLS |

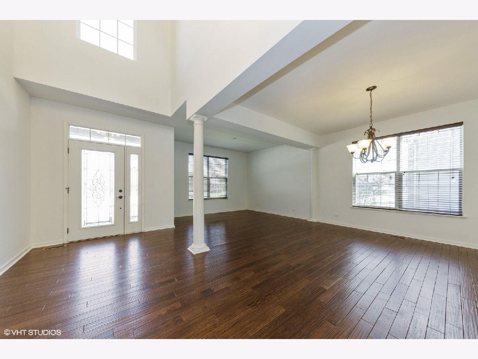
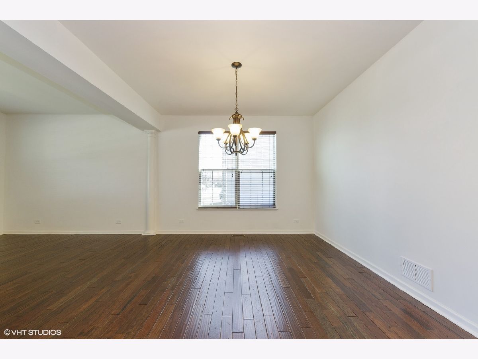
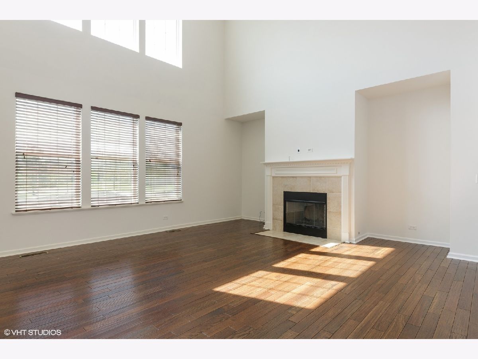
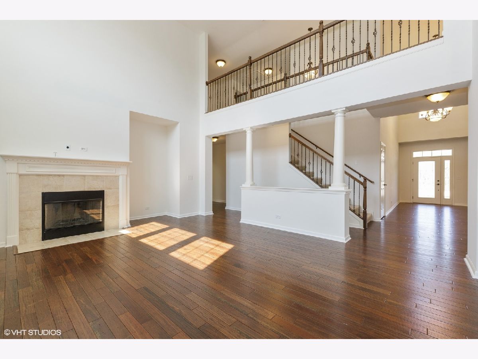
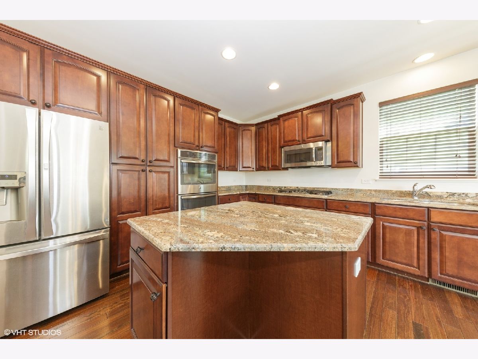
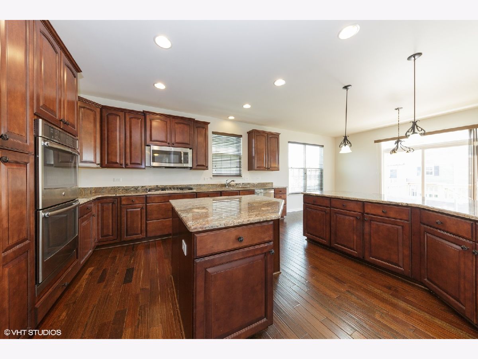
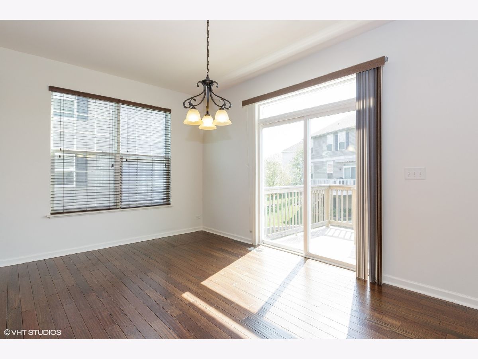
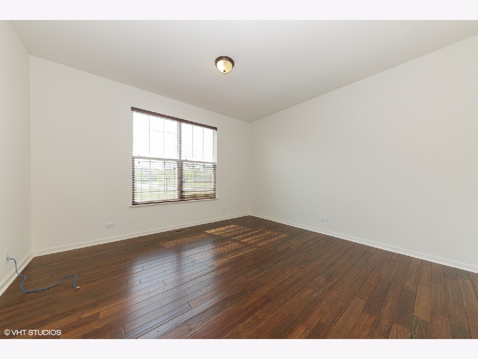
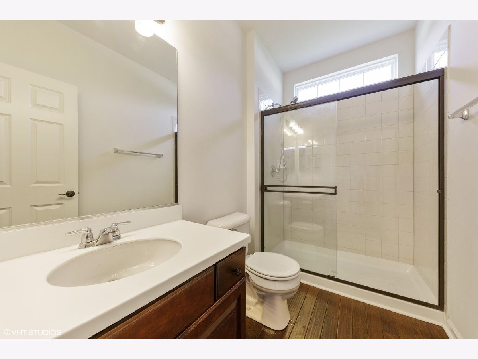
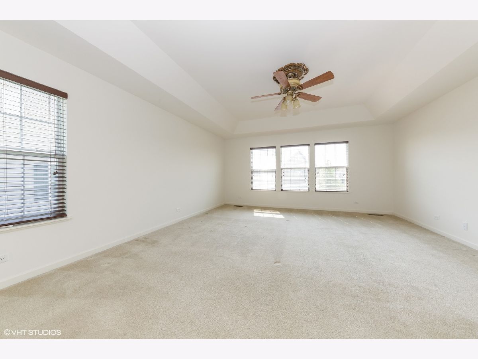
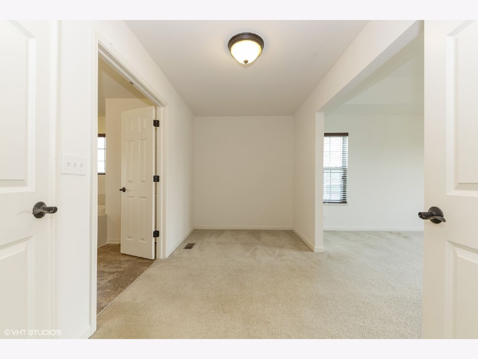
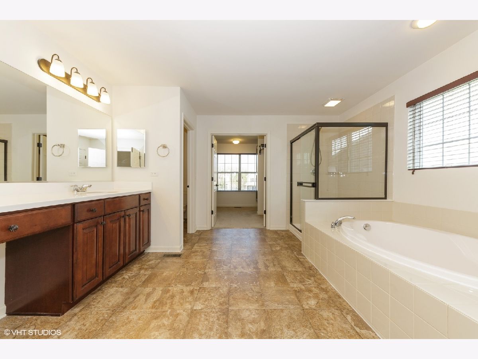
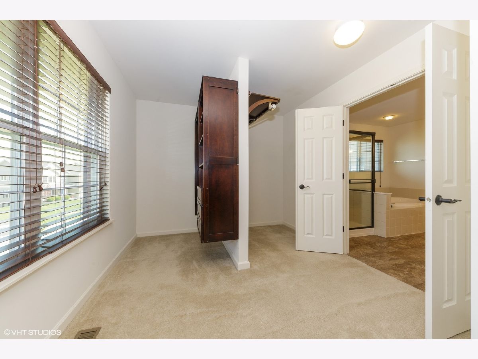
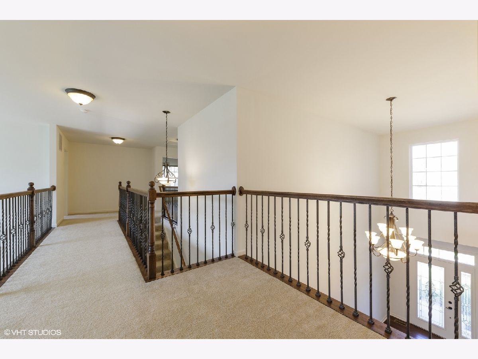
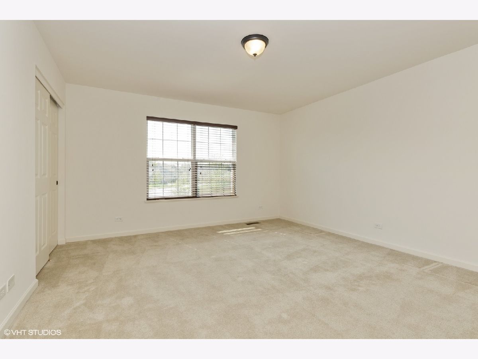
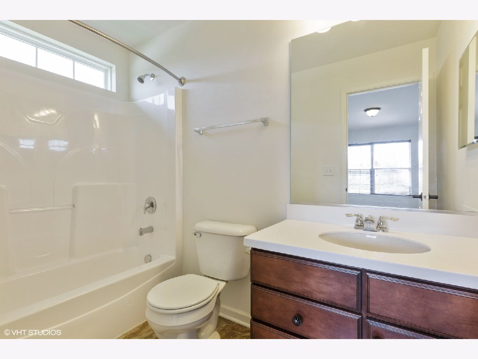
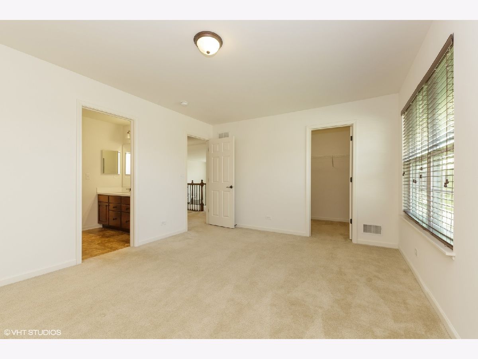
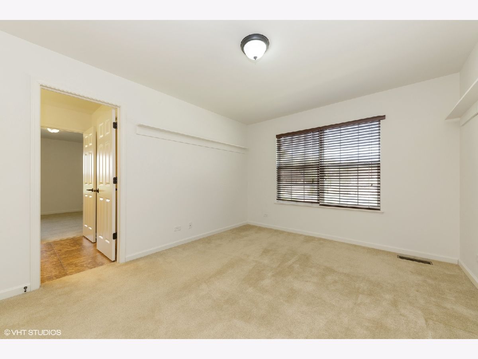
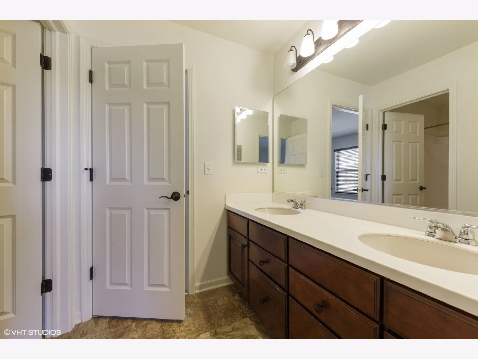
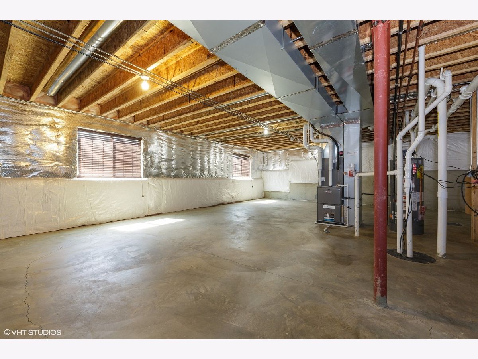
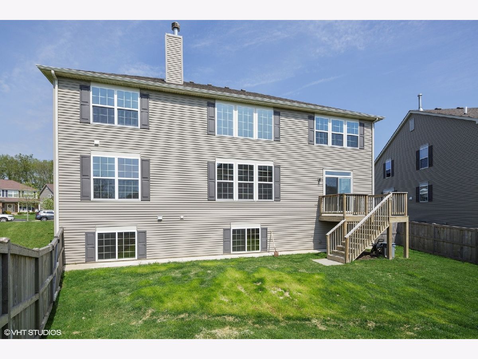
Room Specifics
Total Bedrooms: 4
Bedrooms Above Ground: 4
Bedrooms Below Ground: 0
Dimensions: —
Floor Type: Carpet
Dimensions: —
Floor Type: Carpet
Dimensions: —
Floor Type: Carpet
Full Bathrooms: 4
Bathroom Amenities: Separate Shower,Double Sink
Bathroom in Basement: 0
Rooms: Office
Basement Description: Unfinished
Other Specifics
| 3 | |
| Concrete Perimeter | |
| Asphalt | |
| Storms/Screens | |
| — | |
| 8400 | |
| — | |
| Full | |
| Vaulted/Cathedral Ceilings, Hardwood Floors, First Floor Laundry, First Floor Full Bath, Walk-In Closet(s) | |
| Double Oven, Range, Microwave, Dishwasher, Refrigerator, Disposal, Stainless Steel Appliance(s), Cooktop | |
| Not in DB | |
| Curbs, Sidewalks, Street Lights, Street Paved | |
| — | |
| — | |
| Gas Log |
Tax History
| Year | Property Taxes |
|---|---|
| 2020 | $14,112 |
Contact Agent
Nearby Similar Homes
Nearby Sold Comparables
Contact Agent
Listing Provided By
Coldwell Banker Residential


