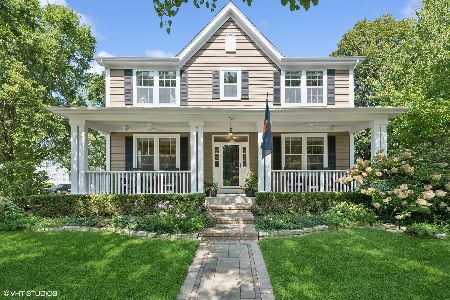119 Depot Street, Vernon Hills, Illinois 60061
$670,000
|
Sold
|
|
| Status: | Closed |
| Sqft: | 3,000 |
| Cost/Sqft: | $232 |
| Beds: | 4 |
| Baths: | 4 |
| Year Built: | 1999 |
| Property Taxes: | $14,883 |
| Days On Market: | 1409 |
| Lot Size: | 0,19 |
Description
Beautifully presented, this move-in ready home is the perfect blend of high-end amenities and casual comfort. This home has been completely remodeled from top to bottom. Living spaces include hardwood floors, natural light, and a first floor office. The updated kitchen has a separate breakfast area that opens to a lovely family room. The second floor is home to four large bedrooms. The primary is spacious and inviting with a bathroom that has been updated to perfection. Here you will enjoy a newly remodeled bath with Carrera marble, large shower with multiple jets, luxurious tub, double sinks and incredible custom tile work. The lower level is a second home in itself complete with a work-out room, bedroom, full bath and tons of storage space. Pristine manicured yard with a fire pit and a front cozy porch make this home extra special. Absolutely nothing more to do but move in and enjoy!
Property Specifics
| Single Family | |
| — | |
| — | |
| 1999 | |
| — | |
| FAULKNER | |
| No | |
| 0.19 |
| Lake | |
| Centennial Crossing | |
| 170 / Quarterly | |
| — | |
| — | |
| — | |
| 11344387 | |
| 15093050030000 |
Nearby Schools
| NAME: | DISTRICT: | DISTANCE: | |
|---|---|---|---|
|
Grade School
Aspen Elementary School |
73 | — | |
|
Middle School
Hawthorn Middle School South |
73 | Not in DB | |
|
High School
Vernon Hills High School |
128 | Not in DB | |
Property History
| DATE: | EVENT: | PRICE: | SOURCE: |
|---|---|---|---|
| 16 May, 2022 | Sold | $670,000 | MRED MLS |
| 20 Mar, 2022 | Under contract | $695,000 | MRED MLS |
| 9 Mar, 2022 | Listed for sale | $695,000 | MRED MLS |


























Room Specifics
Total Bedrooms: 5
Bedrooms Above Ground: 4
Bedrooms Below Ground: 1
Dimensions: —
Floor Type: —
Dimensions: —
Floor Type: —
Dimensions: —
Floor Type: —
Dimensions: —
Floor Type: —
Full Bathrooms: 4
Bathroom Amenities: —
Bathroom in Basement: 1
Rooms: —
Basement Description: Finished
Other Specifics
| 2 | |
| — | |
| — | |
| — | |
| — | |
| 63 X 127 X 63 X 126 | |
| — | |
| — | |
| — | |
| — | |
| Not in DB | |
| — | |
| — | |
| — | |
| — |
Tax History
| Year | Property Taxes |
|---|---|
| 2022 | $14,883 |
Contact Agent
Nearby Similar Homes
Nearby Sold Comparables
Contact Agent
Listing Provided By
@properties Christie's International Real Estate











