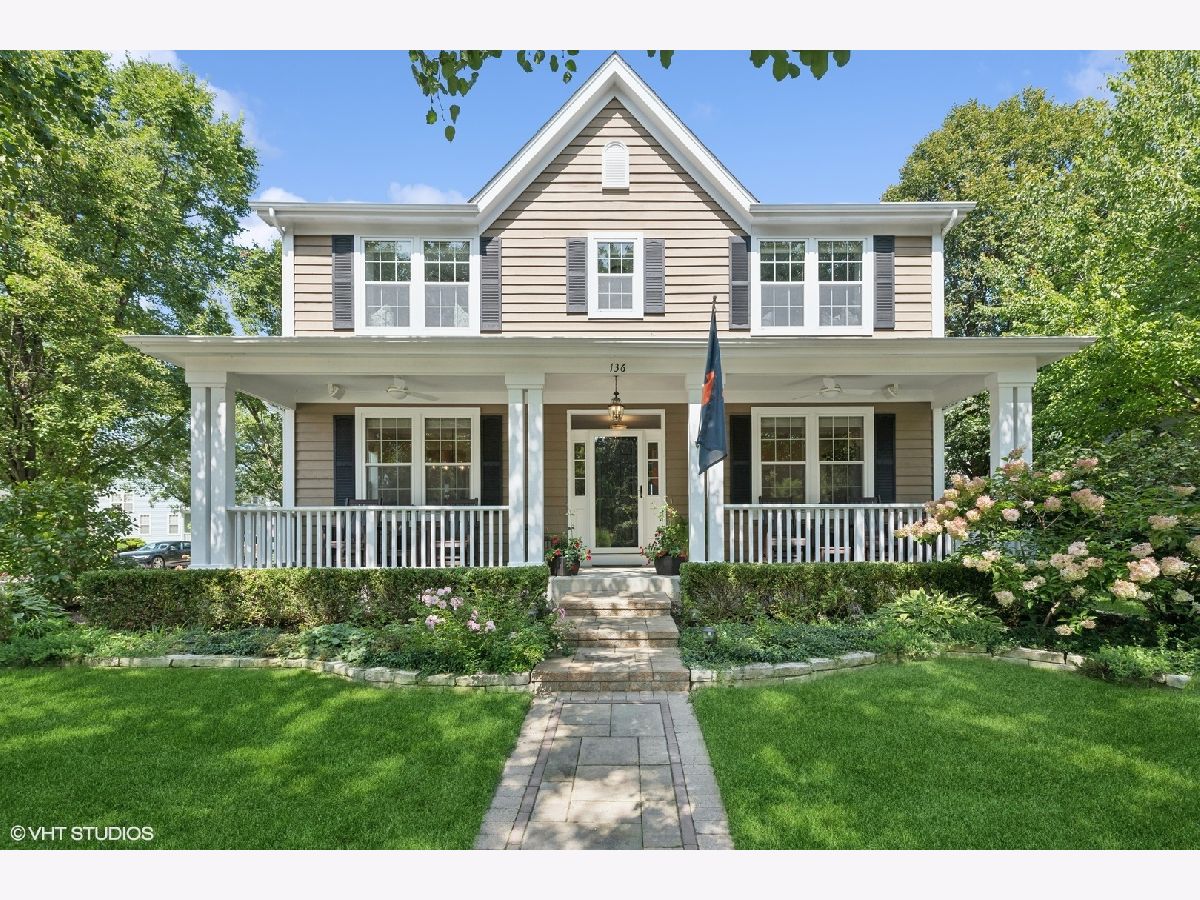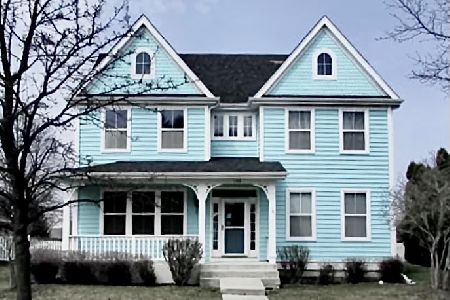136 Ranney Avenue, Vernon Hills, Illinois 60061
$827,500
|
Sold
|
|
| Status: | Closed |
| Sqft: | 3,844 |
| Cost/Sqft: | $215 |
| Beds: | 4 |
| Baths: | 4 |
| Year Built: | 2000 |
| Property Taxes: | $17,668 |
| Days On Market: | 511 |
| Lot Size: | 0,22 |
Description
Embrace the endless charm and sophistication of this Nantucket-style home on a tree-lined brick street across from Ranney Park in Centennial Crossing. Freshly painted with crown molding, fluted window casings, hardwood floors and 9' ceilings, this beauty checks all the boxes! The outdoor speakers beckon guests to the covered porch with crisp white columns, white railings, ceiling fans, and hanging lantern. White kitchen with tall cabinets, solid surface counters, modern farmhouse hardware, stainless GE Cafe appliances including French door refrigerator, conversation-height bar on massive island, dining alcove, pantry, chair rail & crown molding and butler's pantry overlooks family room with white tile & stained millwork surround fireplace, loads of natural light, hardwood floors, white wood blinds, speakers and ceiling fan. Expansive center entry with separate living and dining rooms leads to hardwood staircase with landing. Powder room features chest-style vanity with white cushion profile sink, framed mirror and stone finish tile floor. Main level laundry offers white cabinets, shelves and machines on platforms. The drop zone from the backyard is customized with tall white cabinets and plenty of smart storage. Four generous bedrooms on the second floor. The owners' suite has a cathedral ceiling with lit fan, curio ledge, lavish bath with white double vanity, clear glass enclosed shower, jetted tub, water closet, white tile floor and shower surround, and plenty of space. Bedrooms 2 & 3 boast charming window seats with cabinets, custom bookcases with crown detail, and full walls of closets. Bedroom 4 is currently a Work-From-Home space with wall cabinets and shelves, hardwood floor and a walk-in closet. The finished basement provides great entertainment space with LVP flooring, recessed lights, half stone tile bath and gaming alcove. The other half of the basement is ideal for your hobbyist/ woodworker/ craftsman and/or abundant well-lit storage space. Covered walkway to THREE-CAR garage with new garage doors (2023) and concrete driveway. Additional garage bay built to accommodate a lift for fourth vehicle. (Lift excluded) Sublime outdoor living space with stone tile patio, knee wall, outdoor speakers and lush landscaping. New/newer: Roof - 2022; Sump pump and backup- 2024; Appliances - 2019; Unilock patio, walkways, hardscape - 2021; Unilock front walk and steps - 2022; Landscaping refresh - 2023. Original owners did not miss a trick when designing this special home and have maintained it to perfection. Great location for train, schools, shopping, parks, dining, theaters, & access roads.
Property Specifics
| Single Family | |
| — | |
| — | |
| 2000 | |
| — | |
| FAULKNER | |
| No | |
| 0.22 |
| Lake | |
| Centennial Crossing | |
| 190 / Quarterly | |
| — | |
| — | |
| — | |
| 12145363 | |
| 15093101100000 |
Nearby Schools
| NAME: | DISTRICT: | DISTANCE: | |
|---|---|---|---|
|
Grade School
Aspen Elementary School |
73 | — | |
|
Middle School
Hawthorn Elementary School (sout |
73 | Not in DB | |
|
High School
Vernon Hills High School |
128 | Not in DB | |
Property History
| DATE: | EVENT: | PRICE: | SOURCE: |
|---|---|---|---|
| 17 Oct, 2024 | Sold | $827,500 | MRED MLS |
| 24 Aug, 2024 | Under contract | $827,500 | MRED MLS |
| 23 Aug, 2024 | Listed for sale | $827,500 | MRED MLS |









































Room Specifics
Total Bedrooms: 4
Bedrooms Above Ground: 4
Bedrooms Below Ground: 0
Dimensions: —
Floor Type: —
Dimensions: —
Floor Type: —
Dimensions: —
Floor Type: —
Full Bathrooms: 4
Bathroom Amenities: Whirlpool,Separate Shower,Double Sink
Bathroom in Basement: 1
Rooms: —
Basement Description: Finished
Other Specifics
| 3 | |
| — | |
| Concrete | |
| — | |
| — | |
| 80 X 140 | |
| Full | |
| — | |
| — | |
| — | |
| Not in DB | |
| — | |
| — | |
| — | |
| — |
Tax History
| Year | Property Taxes |
|---|---|
| 2024 | $17,668 |
Contact Agent
Nearby Similar Homes
Nearby Sold Comparables
Contact Agent
Listing Provided By
Coldwell Banker Realty











