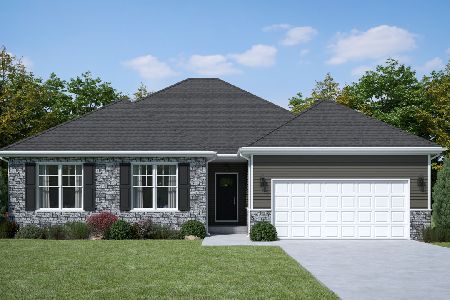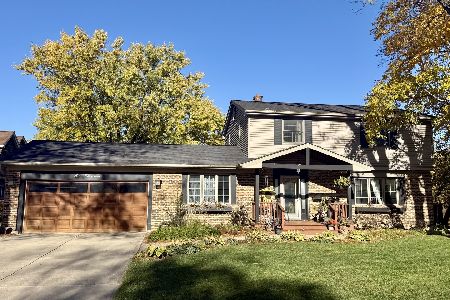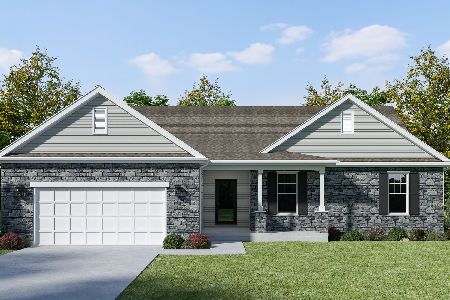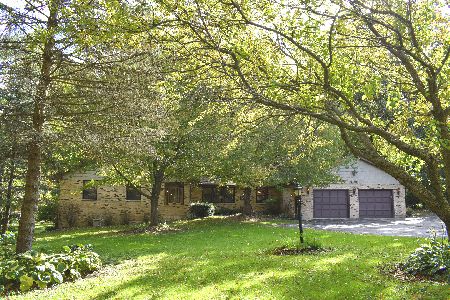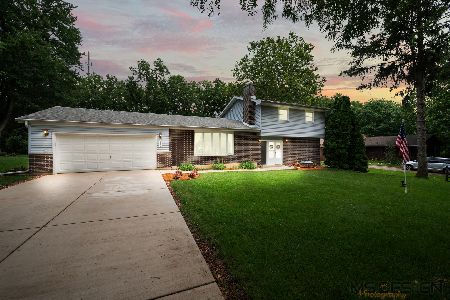3 Timber Trail, Dekalb, Illinois 60115
$315,000
|
Sold
|
|
| Status: | Closed |
| Sqft: | 2,392 |
| Cost/Sqft: | $138 |
| Beds: | 4 |
| Baths: | 3 |
| Year Built: | 1965 |
| Property Taxes: | $6,980 |
| Days On Market: | 248 |
| Lot Size: | 0,61 |
Description
Spacious Riverview Ranch Retreat with Prime Access and Exceptional Comfort! Welcome to this expansive 2,392 sq ft ranch-style home, offering remarkable space, character, and value. Nestled on a private .61-acre lot that backs to a scenic river, this secluded property provides an ideal blend of privacy, natural beauty, and convenience. The main level features custom woodwork throughout, a huge kitchen and dining area with panoramic windows overlooking the backyard and river, and four charming fireplaces that add warmth and character. The spacious master suite includes dual zoned furnaces, double closets, a private office, and multiple decks-perfect for morning coffee or evening relaxation. The finished 2,000 sq ft basement offers incredible versatility, with multiple offices, a game area, bar, recreation area, and abundant storage complete with built-in shelves and a workbench-ideal for work, play, or hobbies. Additional highlights include: Oversized, heated 2-1/2-car garage, Mature trees and thoughtfully landscaped grounds, Laundry room on the main level, located off the kitchen with a large walk-in pantry, 80-Gallon Water Heater, Large Deck off the kitchen that includes storage, The home is located on a quiet cul-de-sac near hiking trails, has shared well and private septic system. The home does require some roof and chimney repairs, and is priced accordingly-offering savvy buyers a fantastic opportunity to invest in a unique, spacious property with endless potential. Enjoy peace, privacy, and nature right in your backyard with beautiful views from multiple decks. Schedule your showing today!
Property Specifics
| Single Family | |
| — | |
| — | |
| 1965 | |
| — | |
| — | |
| Yes | |
| 0.61 |
| — | |
| — | |
| — / Not Applicable | |
| — | |
| — | |
| — | |
| 12376903 | |
| 0811201004 |
Property History
| DATE: | EVENT: | PRICE: | SOURCE: |
|---|---|---|---|
| 8 Aug, 2025 | Sold | $315,000 | MRED MLS |
| 30 Jun, 2025 | Under contract | $329,900 | MRED MLS |
| — | Last price change | $339,900 | MRED MLS |
| 30 May, 2025 | Listed for sale | $339,900 | MRED MLS |
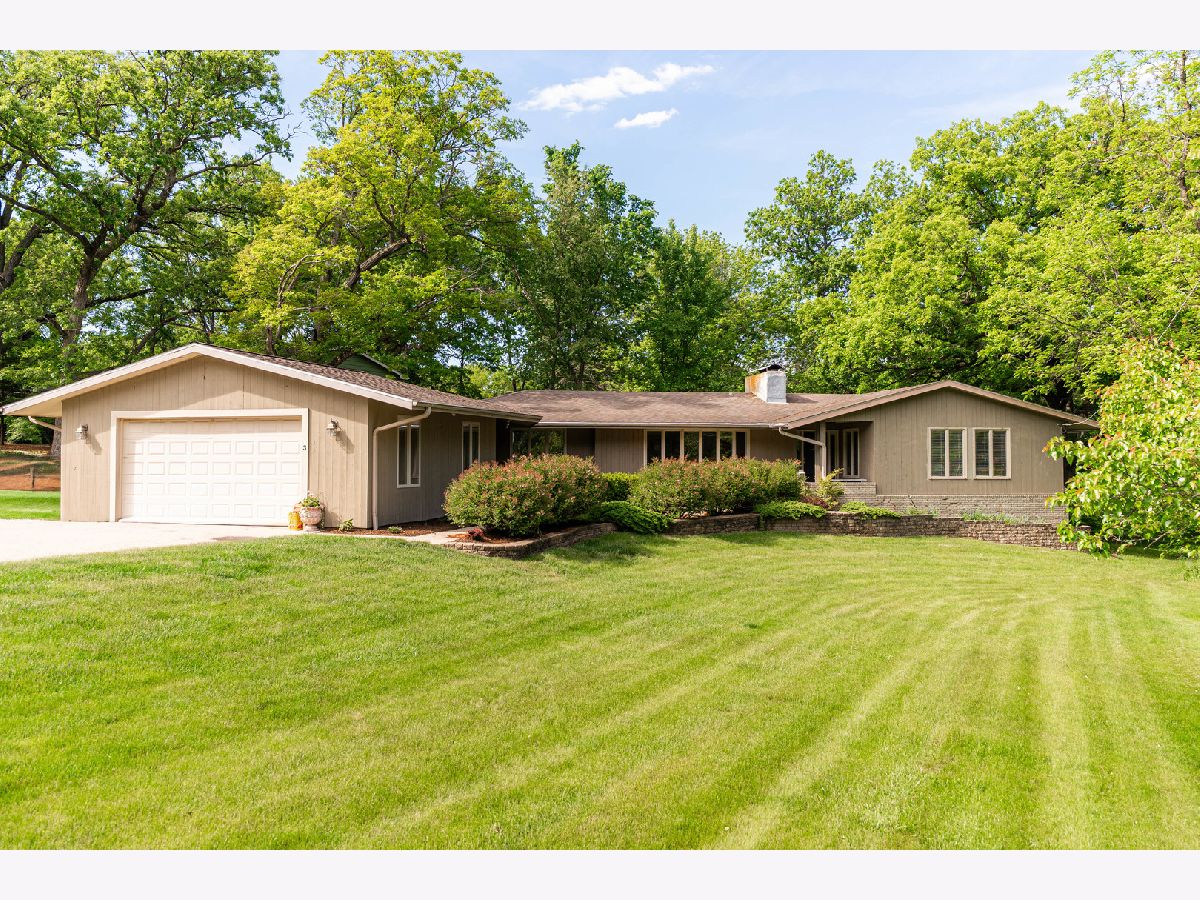






















































Room Specifics
Total Bedrooms: 4
Bedrooms Above Ground: 4
Bedrooms Below Ground: 0
Dimensions: —
Floor Type: —
Dimensions: —
Floor Type: —
Dimensions: —
Floor Type: —
Full Bathrooms: 3
Bathroom Amenities: Whirlpool
Bathroom in Basement: 0
Rooms: —
Basement Description: —
Other Specifics
| 2 | |
| — | |
| — | |
| — | |
| — | |
| 14.22 X 89 X 248.30 X 108. | |
| — | |
| — | |
| — | |
| — | |
| Not in DB | |
| — | |
| — | |
| — | |
| — |
Tax History
| Year | Property Taxes |
|---|---|
| 2025 | $6,980 |
Contact Agent
Nearby Similar Homes
Nearby Sold Comparables
Contact Agent
Listing Provided By
Hometown Realty Group


