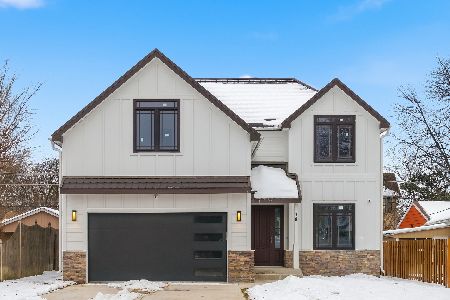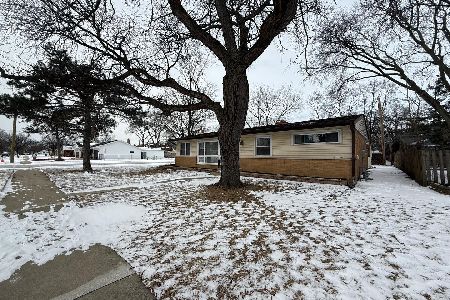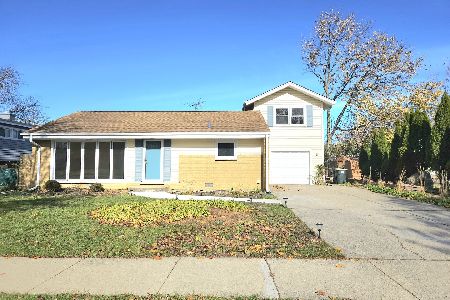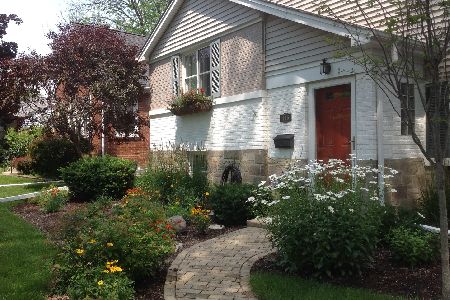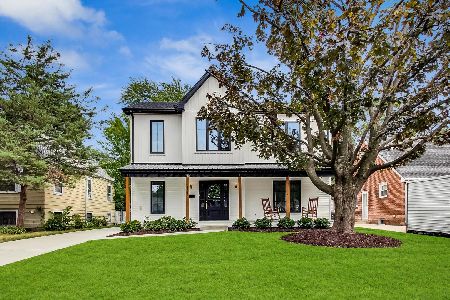119 Lincoln Street, Glenview, Illinois 60025
$429,000
|
Sold
|
|
| Status: | Closed |
| Sqft: | 1,704 |
| Cost/Sqft: | $256 |
| Beds: | 3 |
| Baths: | 2 |
| Year Built: | 1949 |
| Property Taxes: | $9,046 |
| Days On Market: | 1897 |
| Lot Size: | 0,16 |
Description
Darling 3 bedroom, 2 bath brick Cape Cod in Park Manor. All fresh and ready to move right in. Hardwood floors main level, 6-panel doors, recessed lights. Lovely granite/natural cherry cabinetry/stainless steel applianced kitchen opens to dining room with charming glass built-in. Formal living room. 2 family bedrooms on 1st floor, as well as full bath with Kohler/granite/cherry vanity and linen closet. 2nd linen closet in hall. Carpet up to 2nd floor private master suite with ceiling fan/light, handsome moldings, 2 dormer storage areas and walk-in closet with organizers. Bath with pedestal sink, American Standard whirlpool, Kohler toilet, marble floor and shower. Basement features rec room, office/den area and sitting area; all with Berber carpet. Include storage cabinets. Utility room has workbench area, understairs storage, Trane furnace/air conditioning/humidifier, including Ecobee thermostat-2018, hot water heater-2015. Large laundry room with washer/dryer and sink. Long concrete driveway, appx 20 x 20 brick patio, pretty cedar fenced yard. 2.5-car detached garage with storage. 2005-windows (open inward for easy cleaning), roof, garage roof. Close to park, town and Golf train station. Taxes successfully protested: Assessed value reduced from $46,732 to $36,918 (see document until addt'l info).
Property Specifics
| Single Family | |
| — | |
| Cape Cod | |
| 1949 | |
| Full | |
| — | |
| No | |
| 0.16 |
| Cook | |
| Park Manor | |
| 0 / Not Applicable | |
| None | |
| Lake Michigan | |
| Public Sewer | |
| 10935810 | |
| 09124390080000 |
Nearby Schools
| NAME: | DISTRICT: | DISTANCE: | |
|---|---|---|---|
|
Grade School
Henking Elementary School |
34 | — | |
|
Middle School
Springman Middle School |
34 | Not in DB | |
|
High School
Glenbrook South High School |
225 | Not in DB | |
Property History
| DATE: | EVENT: | PRICE: | SOURCE: |
|---|---|---|---|
| 26 Feb, 2021 | Sold | $429,000 | MRED MLS |
| 25 Jan, 2021 | Under contract | $435,900 | MRED MLS |
| — | Last price change | $439,950 | MRED MLS |
| 17 Nov, 2020 | Listed for sale | $449,500 | MRED MLS |
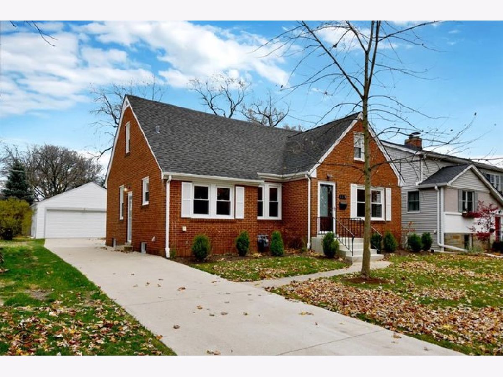
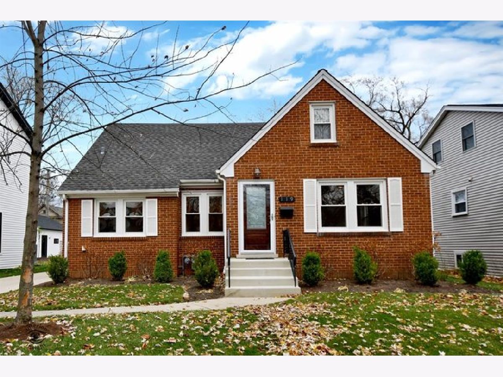
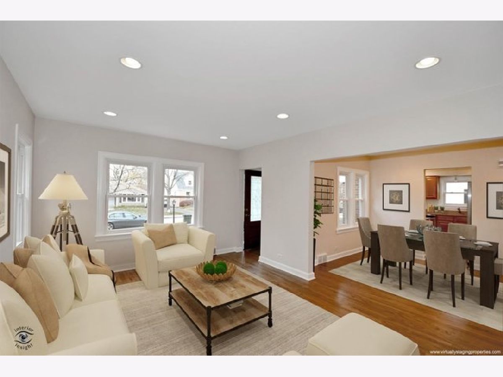
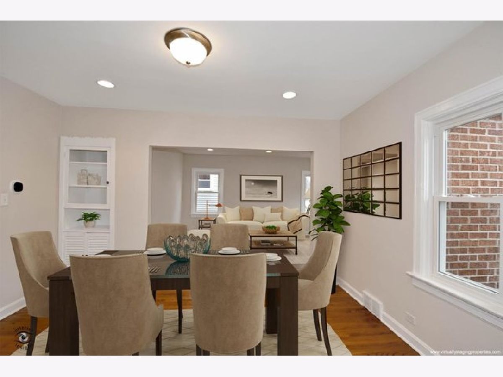
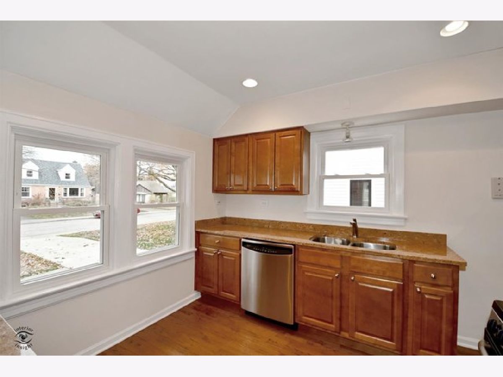
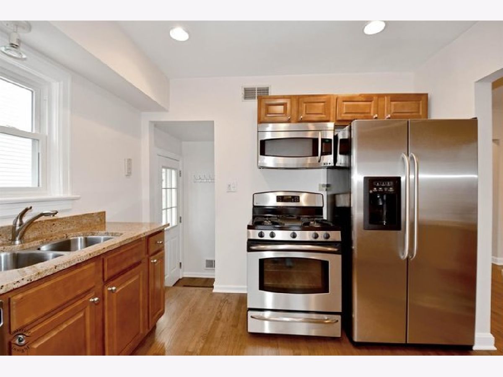
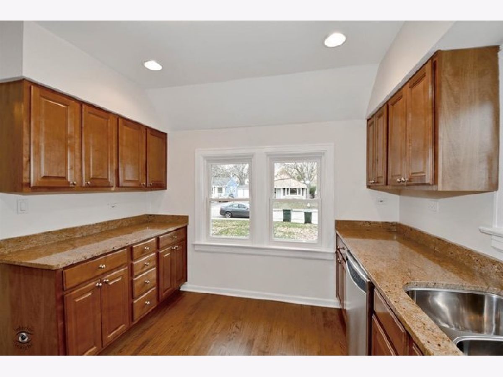
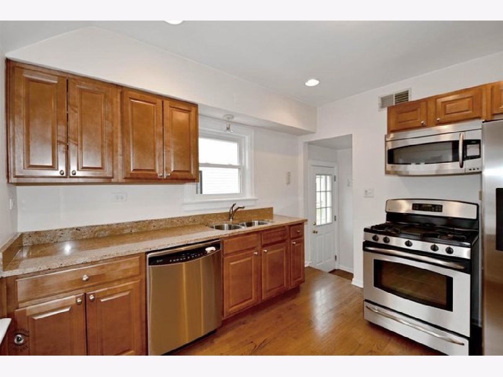
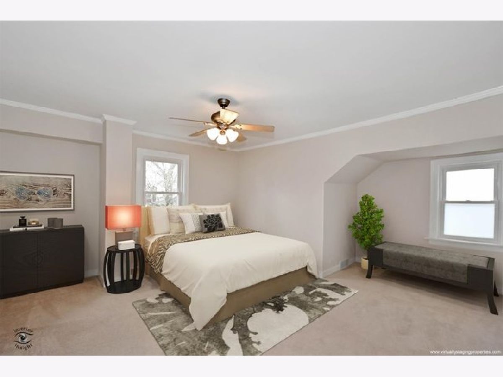
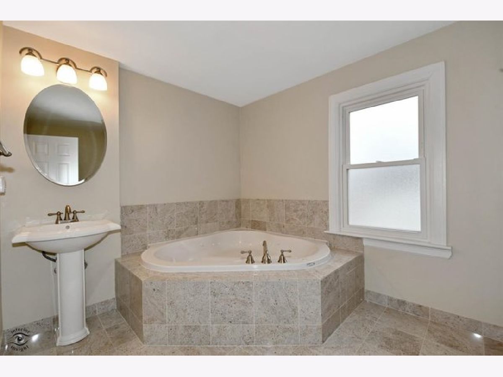
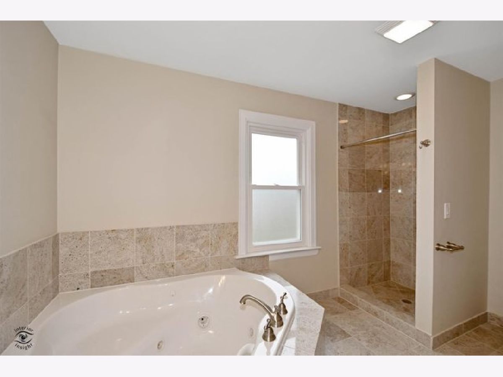
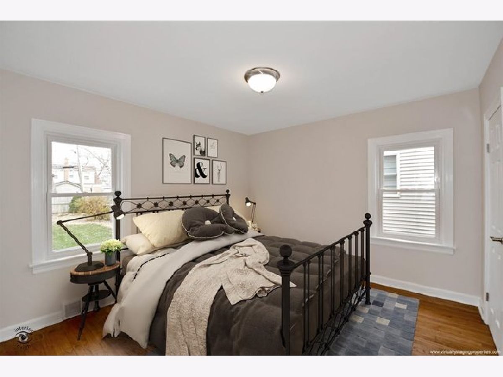
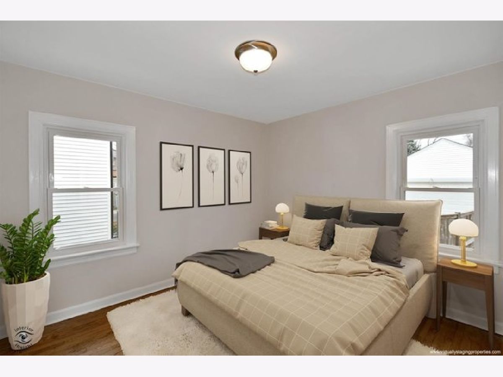
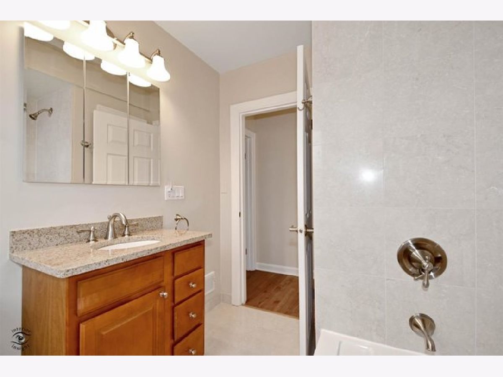
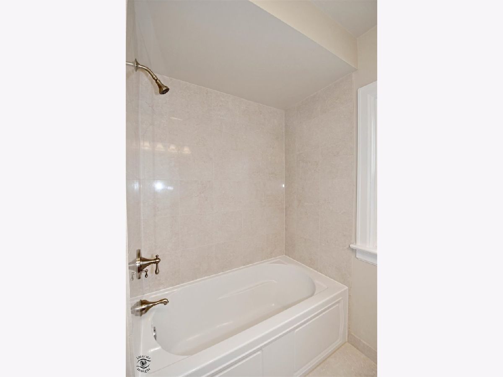
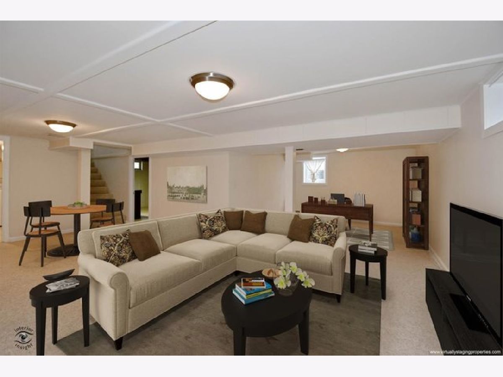
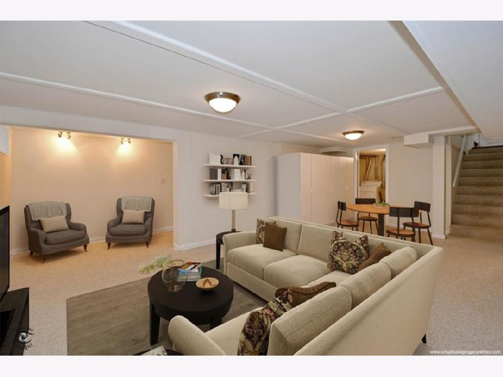
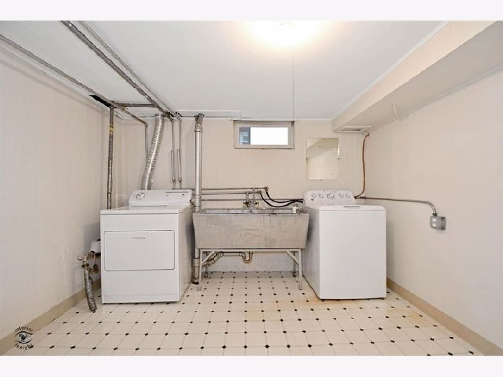
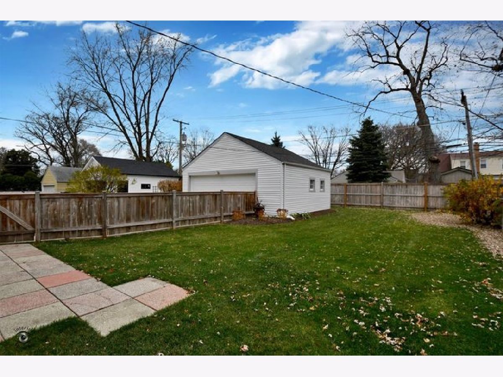
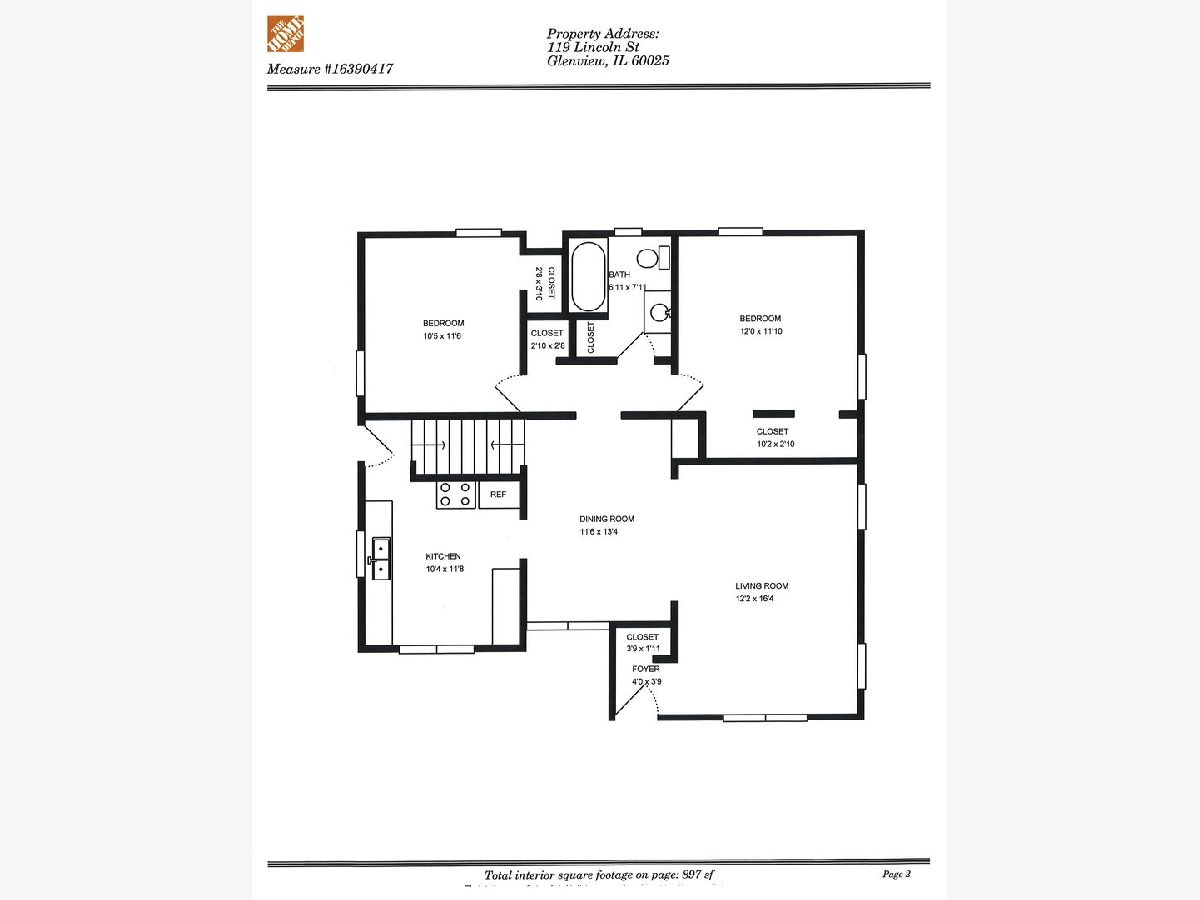
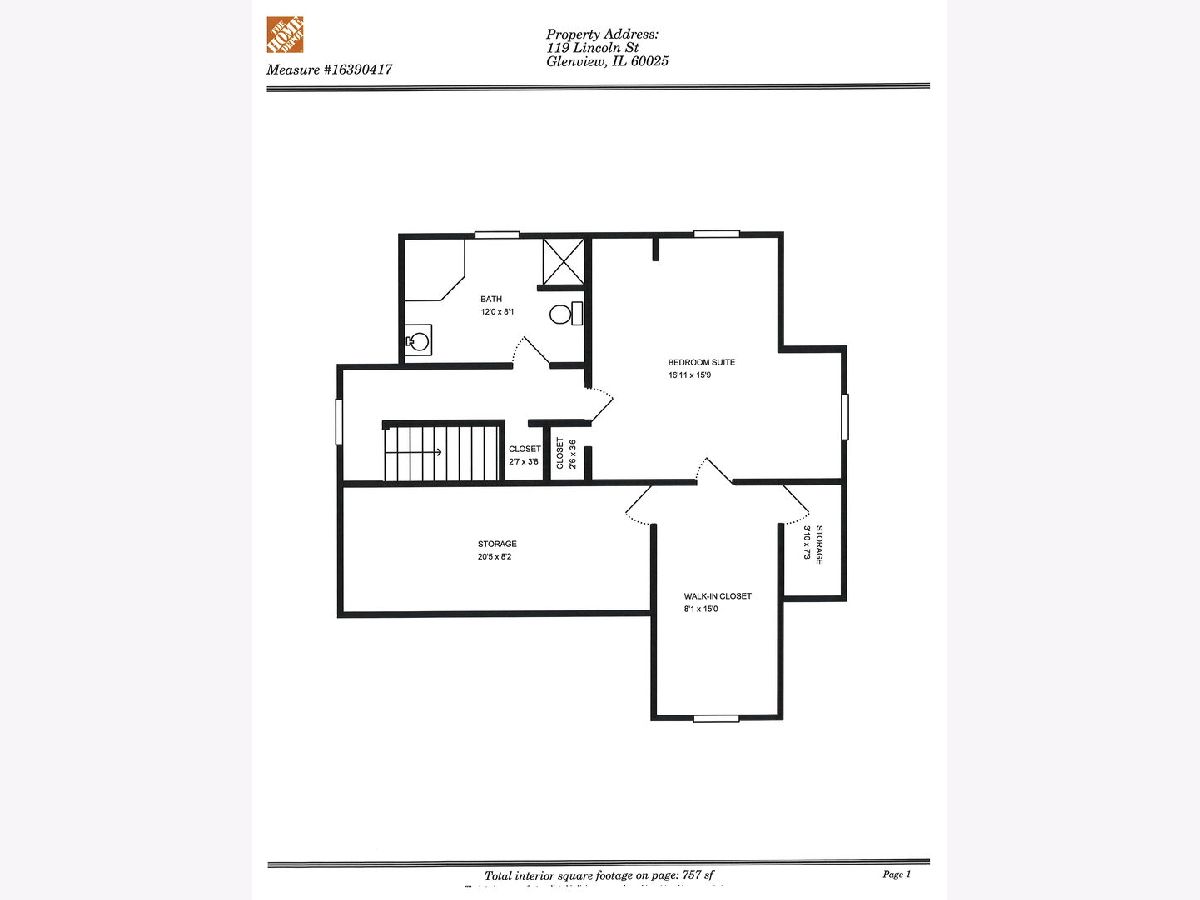
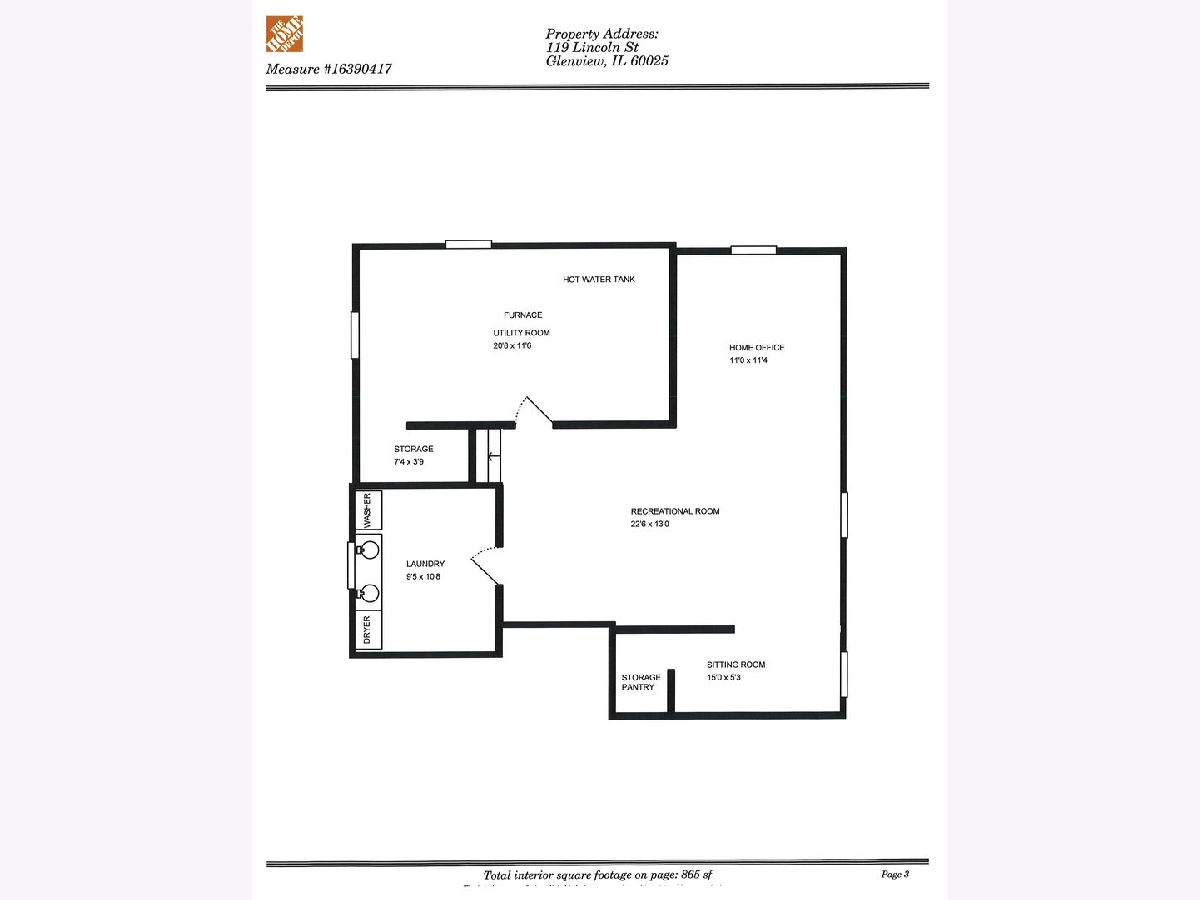
Room Specifics
Total Bedrooms: 3
Bedrooms Above Ground: 3
Bedrooms Below Ground: 0
Dimensions: —
Floor Type: Hardwood
Dimensions: —
Floor Type: Hardwood
Full Bathrooms: 2
Bathroom Amenities: Whirlpool,Separate Shower
Bathroom in Basement: 0
Rooms: Office,Recreation Room,Sitting Room,Utility Room-Lower Level,Storage,Walk In Closet
Basement Description: Finished,Egress Window
Other Specifics
| 2 | |
| — | |
| Concrete | |
| Patio | |
| Fenced Yard,Landscaped | |
| 50 X 135.89 | |
| Dormer,Finished,Unfinished | |
| Full | |
| Hardwood Floors, First Floor Bedroom, First Floor Full Bath, Built-in Features, Walk-In Closet(s) | |
| Range, Microwave, Dishwasher, Refrigerator, Washer, Dryer | |
| Not in DB | |
| — | |
| — | |
| — | |
| — |
Tax History
| Year | Property Taxes |
|---|---|
| 2021 | $9,046 |
Contact Agent
Nearby Similar Homes
Nearby Sold Comparables
Contact Agent
Listing Provided By
Berkshire Hathaway HomeServices Chicago

