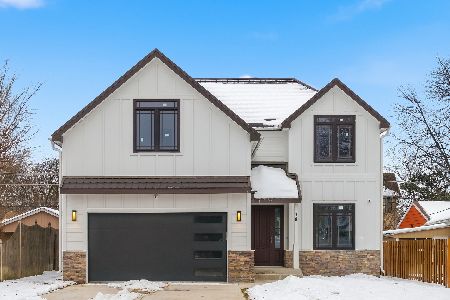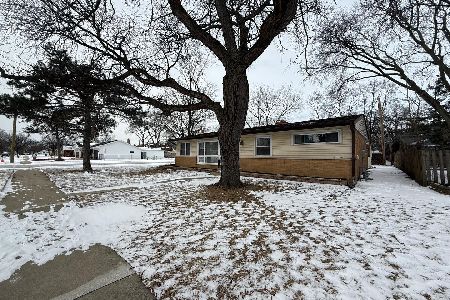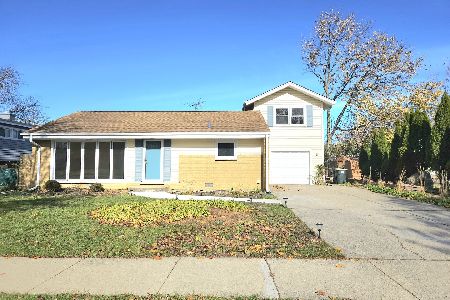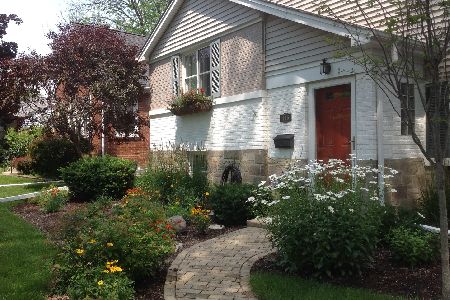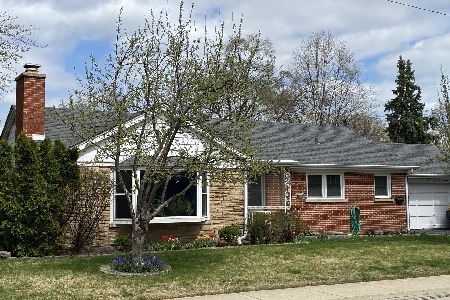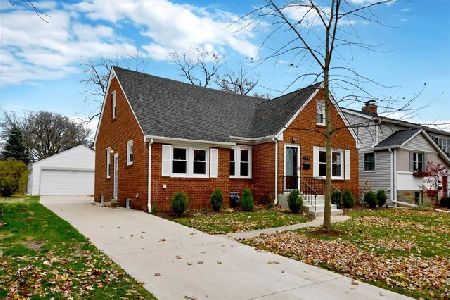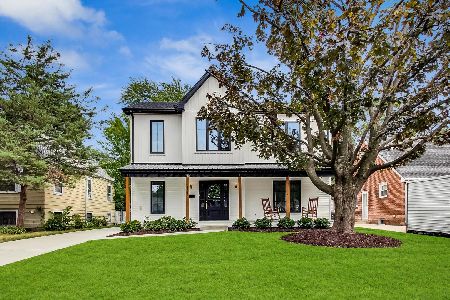111 Lincoln Street, Glenview, Illinois 60025
$365,000
|
Sold
|
|
| Status: | Closed |
| Sqft: | 0 |
| Cost/Sqft: | — |
| Beds: | 3 |
| Baths: | 2 |
| Year Built: | — |
| Property Taxes: | $4,731 |
| Days On Market: | 5006 |
| Lot Size: | 0,00 |
Description
Classic 3 Bed,2 Ba,Brick & Stone Cape Cod is a BEAUTY. Park Manor, low taxes, Glenview Schools, Dist 34,GBS HS. 1st. Flr Bedrm, Office, Full Bsmt. New kitch w/42" maple cabs & brkfst bar, family rm addition w/stunning palladium window, Pella windows, HVAC,updated ba, vaulted ceilings on the 2nd flr,roof,deck & paver patio (all new in 2000). New asphalt side drive (2005). Hrdwd flrs, professionally landscaped.
Property Specifics
| Single Family | |
| — | |
| Cape Cod | |
| — | |
| Full | |
| CAPE COD | |
| No | |
| — |
| Cook | |
| Park Manor | |
| 0 / Not Applicable | |
| None | |
| Lake Michigan,Public | |
| Public Sewer | |
| 08066307 | |
| 09124390100000 |
Nearby Schools
| NAME: | DISTRICT: | DISTANCE: | |
|---|---|---|---|
|
Grade School
Henking Elementary School |
34 | — | |
|
Middle School
Springman Middle School |
34 | Not in DB | |
|
High School
Glenbrook South High School |
225 | Not in DB | |
Property History
| DATE: | EVENT: | PRICE: | SOURCE: |
|---|---|---|---|
| 2 Jul, 2012 | Sold | $365,000 | MRED MLS |
| 22 May, 2012 | Under contract | $366,900 | MRED MLS |
| 14 May, 2012 | Listed for sale | $366,900 | MRED MLS |
| 4 Apr, 2014 | Sold | $366,000 | MRED MLS |
| 9 Feb, 2014 | Under contract | $389,000 | MRED MLS |
| 20 Oct, 2013 | Listed for sale | $389,000 | MRED MLS |
Room Specifics
Total Bedrooms: 3
Bedrooms Above Ground: 3
Bedrooms Below Ground: 0
Dimensions: —
Floor Type: Carpet
Dimensions: —
Floor Type: Hardwood
Full Bathrooms: 2
Bathroom Amenities: Separate Shower
Bathroom in Basement: 0
Rooms: Office,Recreation Room
Basement Description: Partially Finished
Other Specifics
| 1.5 | |
| Concrete Perimeter | |
| Asphalt | |
| Deck, Brick Paver Patio, Storms/Screens | |
| Landscaped | |
| 50 X 137 | |
| Dormer,Unfinished | |
| None | |
| Vaulted/Cathedral Ceilings, Hardwood Floors, First Floor Bedroom, First Floor Full Bath | |
| Range, Microwave, Dishwasher, Refrigerator, Washer, Dryer, Disposal | |
| Not in DB | |
| Sidewalks, Street Lights, Street Paved | |
| — | |
| — | |
| Wood Burning, Attached Fireplace Doors/Screen |
Tax History
| Year | Property Taxes |
|---|---|
| 2012 | $4,731 |
| 2014 | $5,215 |
Contact Agent
Nearby Similar Homes
Nearby Sold Comparables
Contact Agent
Listing Provided By
Berkshire Hathaway HomeServices KoenigRubloff

