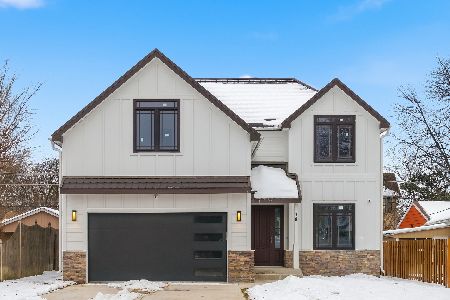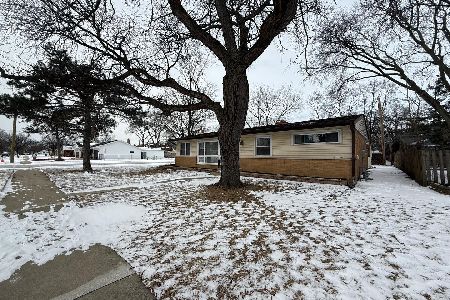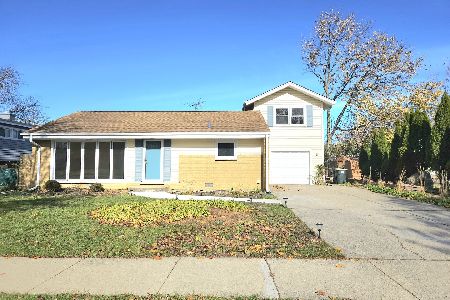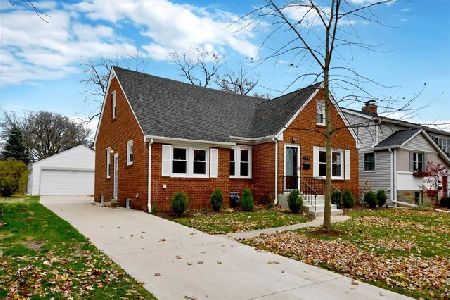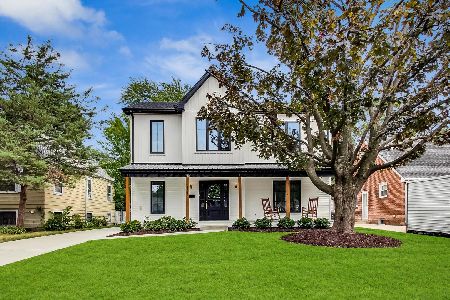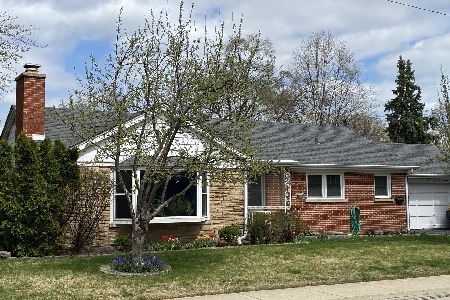115 Lincoln Street, Glenview, Illinois 60025
$466,000
|
Sold
|
|
| Status: | Closed |
| Sqft: | 1,900 |
| Cost/Sqft: | $253 |
| Beds: | 4 |
| Baths: | 3 |
| Year Built: | 1950 |
| Property Taxes: | $6,484 |
| Days On Market: | 2111 |
| Lot Size: | 0,16 |
Description
Updated split level in Park Manor neighborhood. Newly remodeled kitchen, updated bathrooms, outdoor fireplace in quiet backyard. Blocks from park and school, walk to train. Lowest tax neighborhood in the Glenbrook school district. Most of the older homes in this neighborhood do not have a lot of storage - this house is definitely an exception. We have a vaulted ceiling attic space, and a loft area in a bedroom, which makes great climate controlled storage. New roof and gutters. Eat-in kitchen. New double oven. Pella Windows and Doors throughout. Public record is incorrect - this IS a 4BR, 2.5 Bath house. Newly remodeled kitchen, updated bathrooms, outdoor fireplace in quiet back yard. 1/2 block from Manor Park. 1 1/2 blocks from Hoffman Elementary school and Johns Park. Walk to train. Easy access to 3 Metra stations. TONS of storage space. Mature Trees.
Property Specifics
| Single Family | |
| — | |
| Tri-Level | |
| 1950 | |
| Partial | |
| — | |
| No | |
| 0.16 |
| Cook | |
| Park Manor | |
| — / Not Applicable | |
| None | |
| Public | |
| Public Sewer | |
| 10692183 | |
| 09124390090000 |
Nearby Schools
| NAME: | DISTRICT: | DISTANCE: | |
|---|---|---|---|
|
Grade School
Henking Elementary School |
34 | — | |
|
Middle School
Springman Middle School |
34 | Not in DB | |
|
High School
Glenbrook South High School |
225 | Not in DB | |
Property History
| DATE: | EVENT: | PRICE: | SOURCE: |
|---|---|---|---|
| 23 Jun, 2020 | Sold | $466,000 | MRED MLS |
| 15 May, 2020 | Under contract | $479,900 | MRED MLS |
| 17 Apr, 2020 | Listed for sale | $479,900 | MRED MLS |
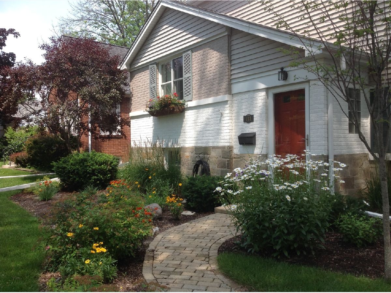
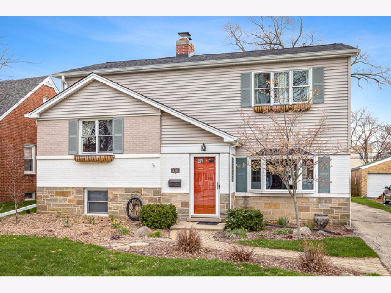
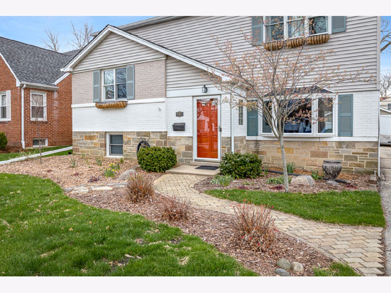
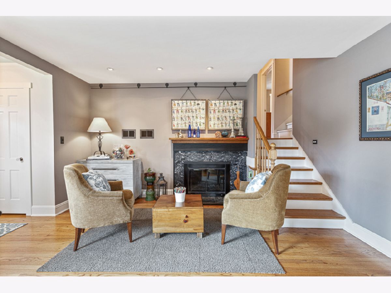
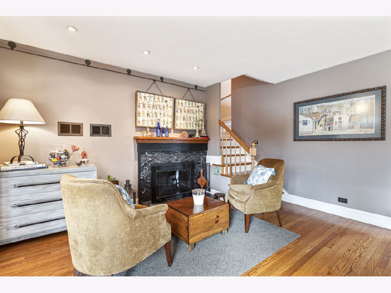
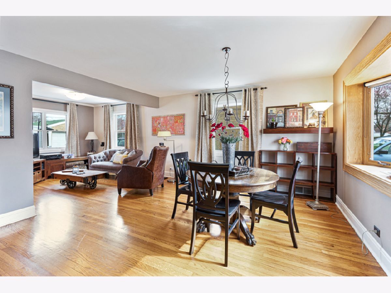
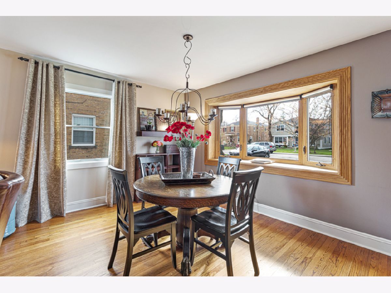
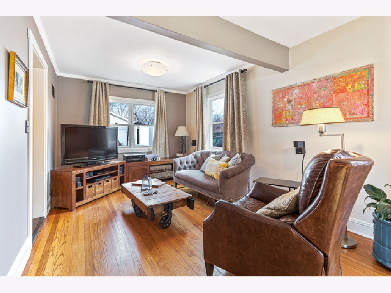
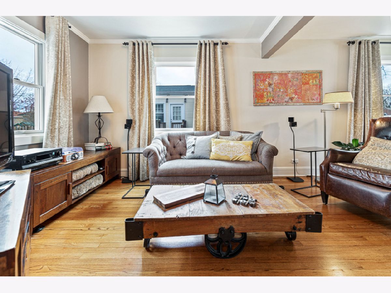
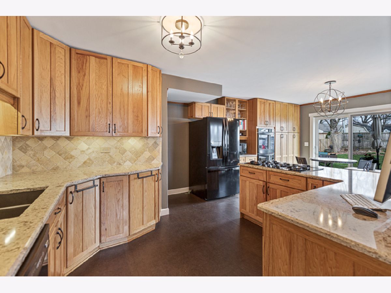
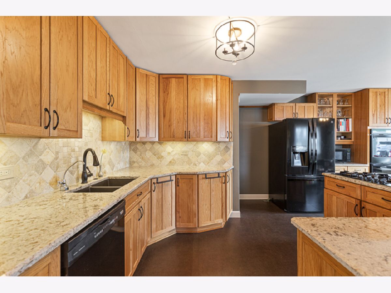
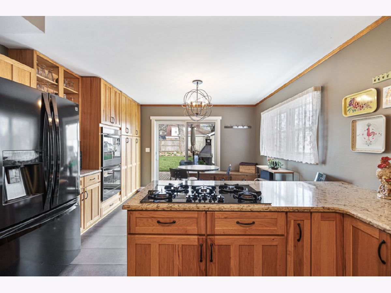
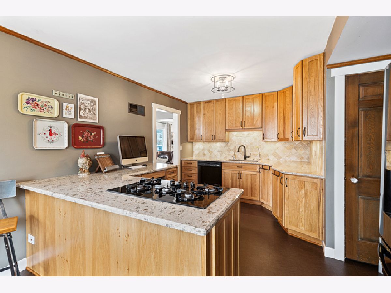
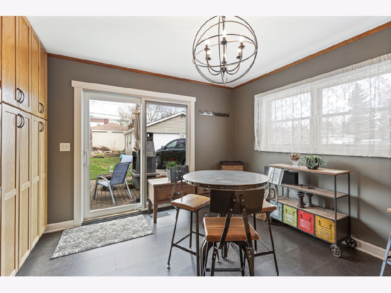
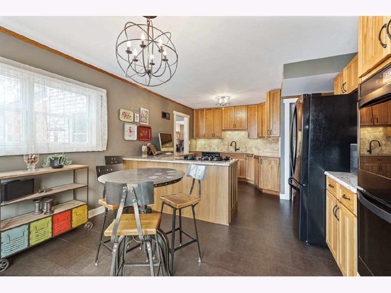
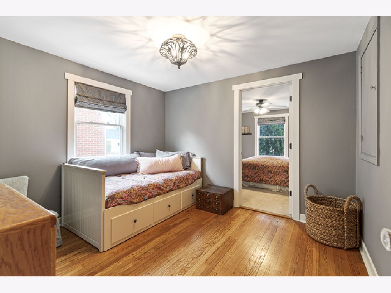
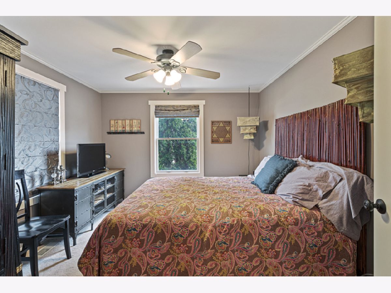
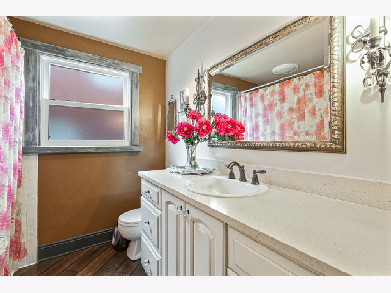
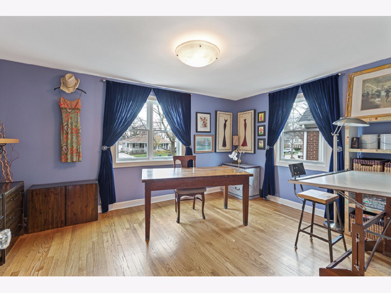
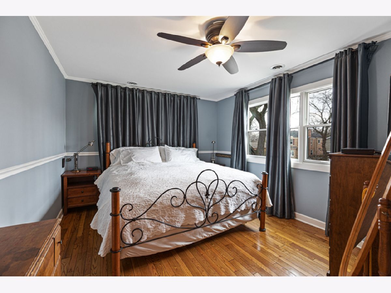
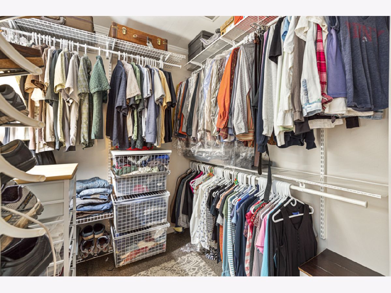
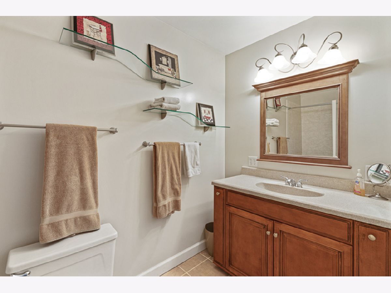
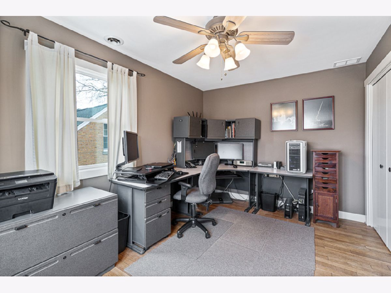
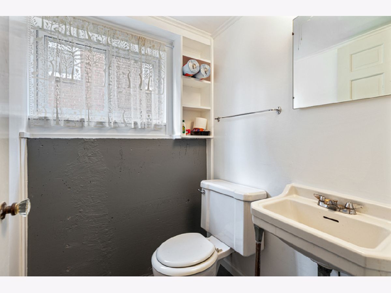
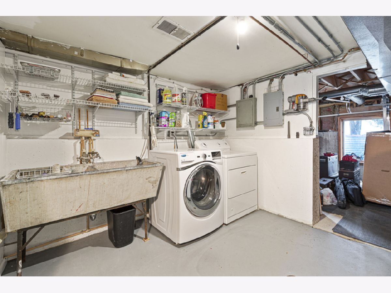
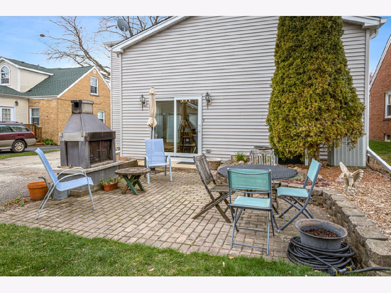
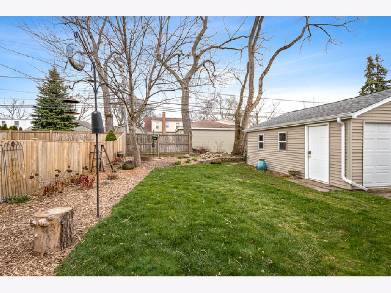
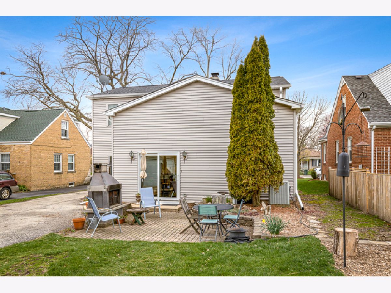
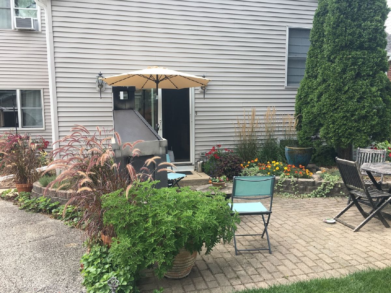
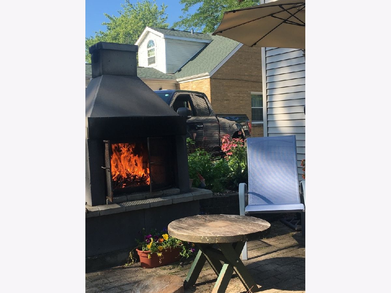
Room Specifics
Total Bedrooms: 4
Bedrooms Above Ground: 4
Bedrooms Below Ground: 0
Dimensions: —
Floor Type: Hardwood
Dimensions: —
Floor Type: Hardwood
Dimensions: —
Floor Type: Hardwood
Full Bathrooms: 3
Bathroom Amenities: Whirlpool,Soaking Tub
Bathroom in Basement: 1
Rooms: Attic,Loft
Basement Description: Partially Finished
Other Specifics
| 2 | |
| Concrete Perimeter | |
| Asphalt | |
| Patio, Brick Paver Patio, Storms/Screens | |
| — | |
| 50X150 | |
| — | |
| None | |
| Hot Tub, Hardwood Floors | |
| Double Oven, Microwave, Dishwasher, Refrigerator, Washer, Dryer, Disposal, Cooktop, Built-In Oven, Range Hood | |
| Not in DB | |
| Park, Tennis Court(s), Curbs, Sidewalks, Street Lights, Street Paved | |
| — | |
| — | |
| Wood Burning, Attached Fireplace Doors/Screen |
Tax History
| Year | Property Taxes |
|---|---|
| 2020 | $6,484 |
Contact Agent
Nearby Similar Homes
Nearby Sold Comparables
Contact Agent
Listing Provided By
Circle One Realty

