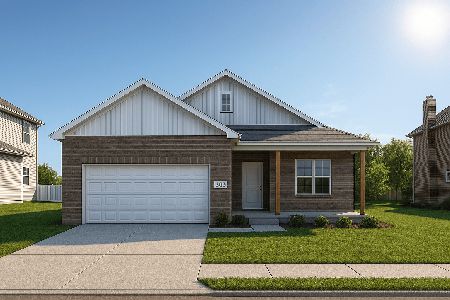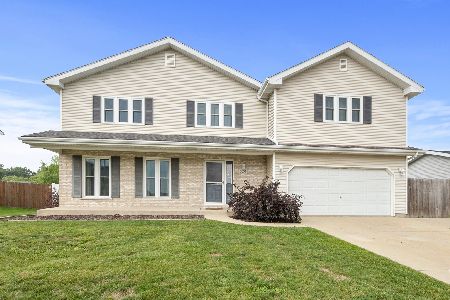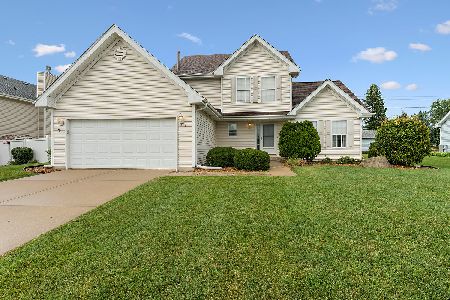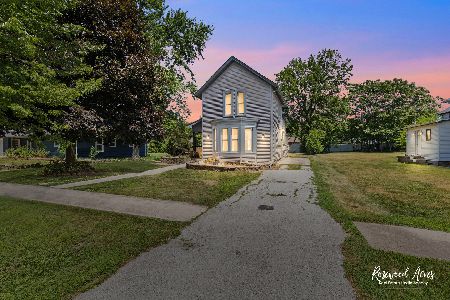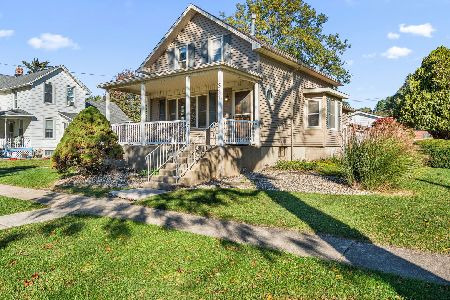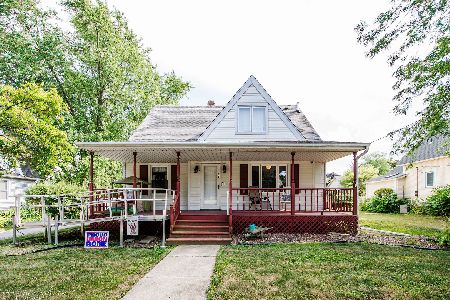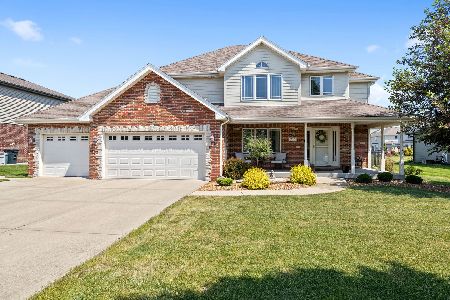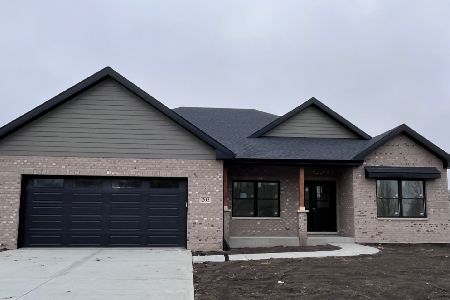119 Wesley Drive, Peotone, Illinois 60468
$329,000
|
Sold
|
|
| Status: | Closed |
| Sqft: | 2,000 |
| Cost/Sqft: | $165 |
| Beds: | 3 |
| Baths: | 2 |
| Year Built: | 2019 |
| Property Taxes: | $6,527 |
| Days On Market: | 1558 |
| Lot Size: | 0,29 |
Description
SINGLE FAMILY HOME FOR SALE IN PEOTONE 207U SCHOOL DISTRICT! 2019 New Construction Ranch style home with full unfinished basement. Open concept, updated, and split bedroom floor plan is perfect for entertaining. Shaker style cabinets with large breakfast bar overhang that opens up to a large living room with cathedral style ceilings allowing for ample amount of sunlight. The master bedroom offers a generous sized walk in closet. Don't mis the ensuite bathroom with dual vanity sinks and spa like bathtub, as well as a walk in shower! The massive footprint basement allows for the new owner to truly make it their own! Enjoy the street view from the front porch or a nice yard view from the back porch! Don't sleep on this opportunity as this home will sell quickly!
Property Specifics
| Single Family | |
| — | |
| Ranch | |
| 2019 | |
| Full | |
| RANCH | |
| No | |
| 0.29 |
| Will | |
| — | |
| 0 / Not Applicable | |
| None | |
| Public | |
| Public Sewer | |
| 11184899 | |
| 2021191140080000 |
Property History
| DATE: | EVENT: | PRICE: | SOURCE: |
|---|---|---|---|
| 29 May, 2019 | Sold | $25,000 | MRED MLS |
| 2 May, 2019 | Under contract | $27,500 | MRED MLS |
| — | Last price change | $29,500 | MRED MLS |
| 20 Mar, 2019 | Listed for sale | $29,500 | MRED MLS |
| 23 Dec, 2019 | Sold | $287,000 | MRED MLS |
| 7 Dec, 2019 | Under contract | $290,000 | MRED MLS |
| 16 Aug, 2019 | Listed for sale | $290,000 | MRED MLS |
| 3 Sep, 2021 | Sold | $329,000 | MRED MLS |
| 12 Aug, 2021 | Under contract | $329,000 | MRED MLS |
| 10 Aug, 2021 | Listed for sale | $329,000 | MRED MLS |
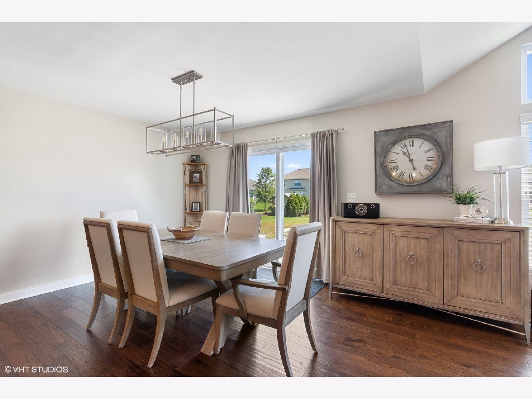
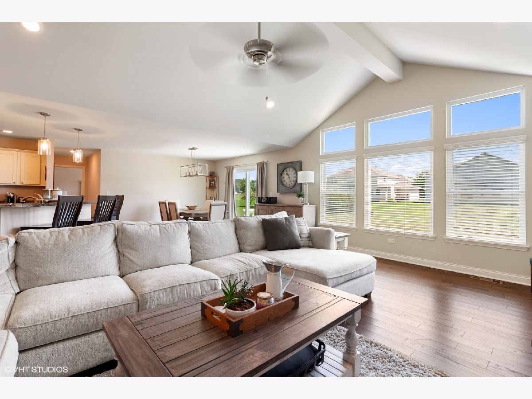
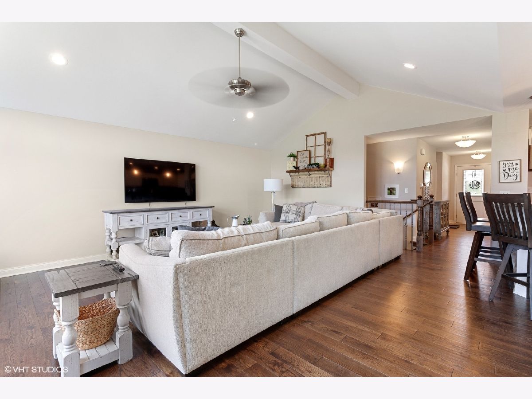
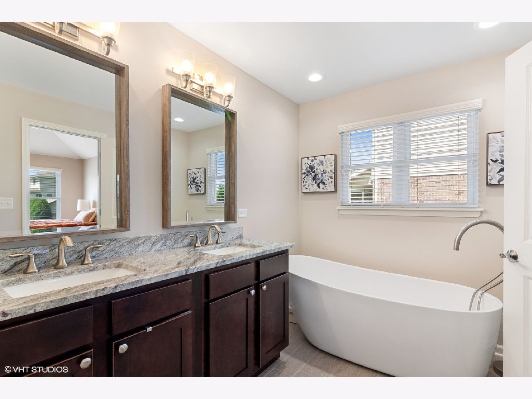
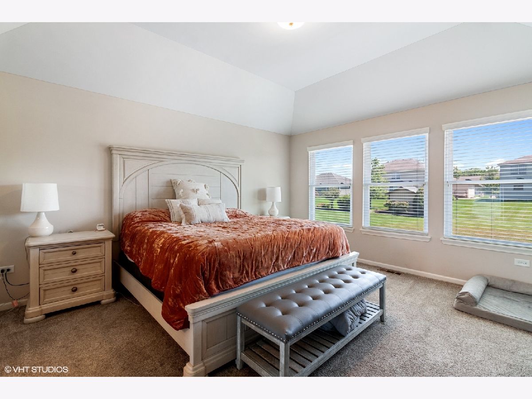
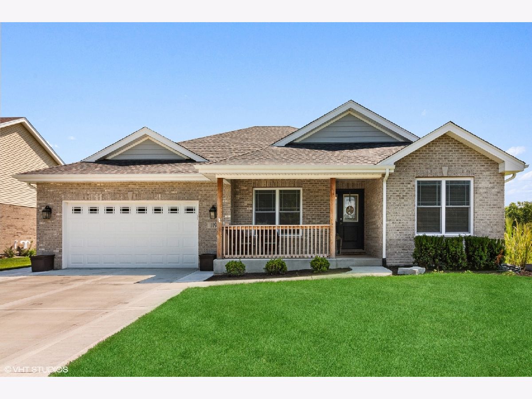
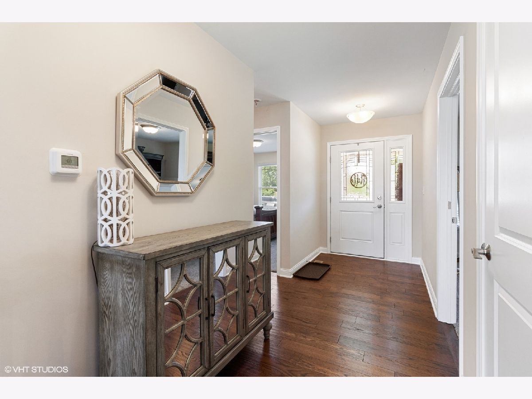
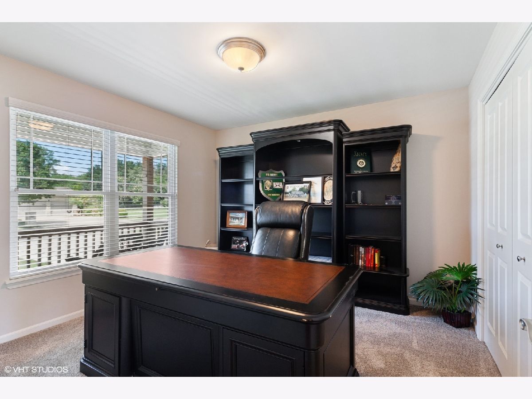
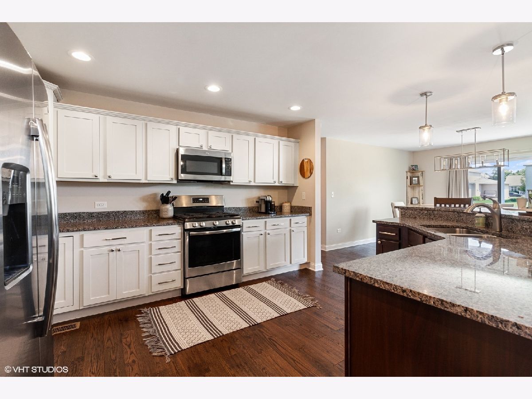
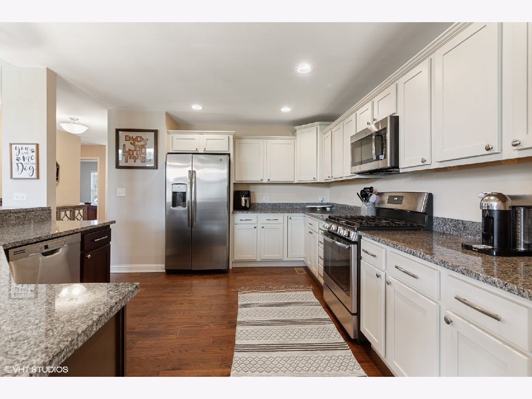
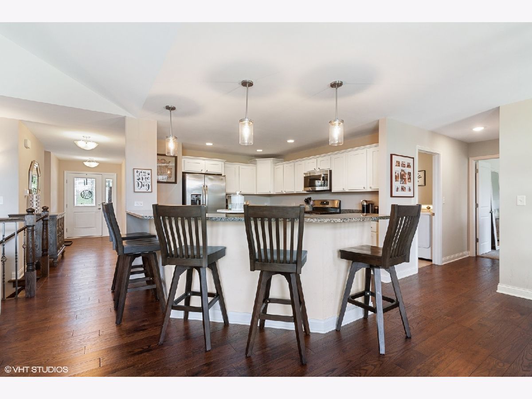
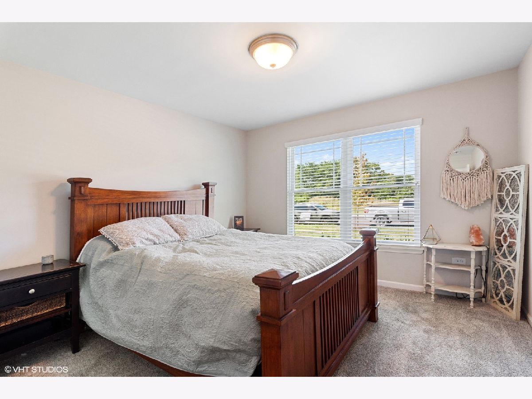
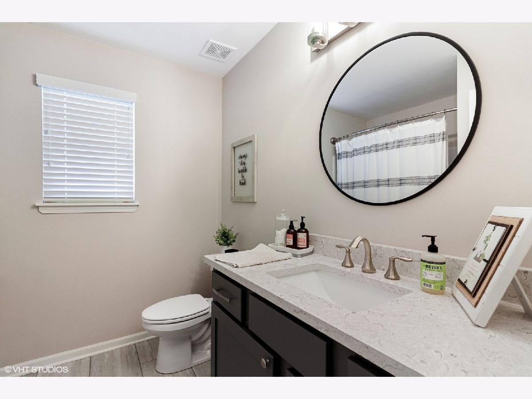
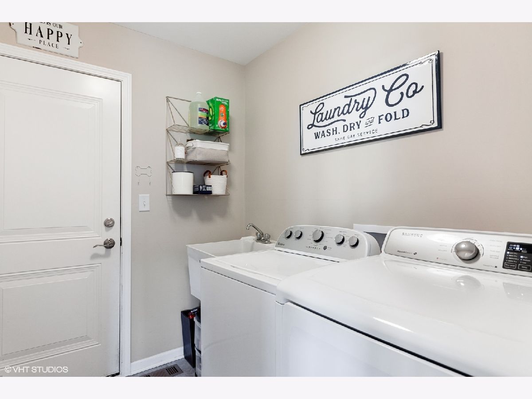
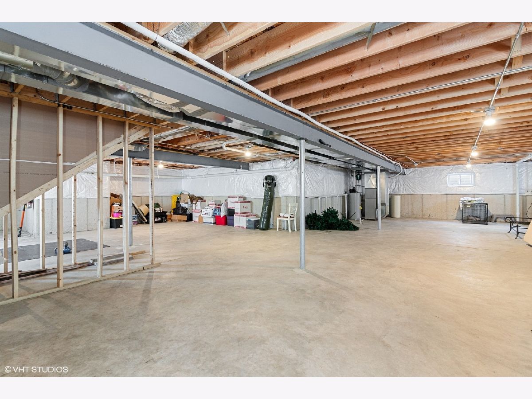
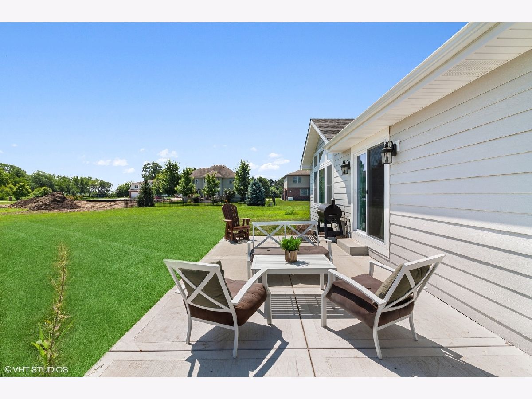
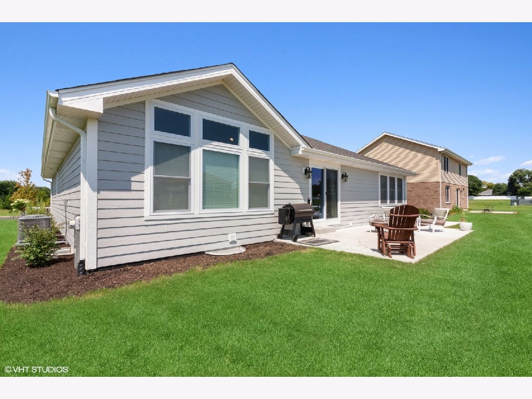
Room Specifics
Total Bedrooms: 3
Bedrooms Above Ground: 3
Bedrooms Below Ground: 0
Dimensions: —
Floor Type: Carpet
Dimensions: —
Floor Type: Carpet
Full Bathrooms: 2
Bathroom Amenities: Separate Shower,Double Sink,Soaking Tub
Bathroom in Basement: 0
Rooms: Eating Area,Foyer,Walk In Closet
Basement Description: Unfinished,Bathroom Rough-In,Egress Window
Other Specifics
| 2 | |
| Concrete Perimeter | |
| Concrete | |
| Porch, Storms/Screens | |
| — | |
| 76 X 163 | |
| — | |
| Full | |
| Vaulted/Cathedral Ceilings, Hardwood Floors, First Floor Bedroom, First Floor Laundry, First Floor Full Bath, Walk-In Closet(s) | |
| — | |
| Not in DB | |
| Park, Curbs, Sidewalks, Street Lights, Street Paved | |
| — | |
| — | |
| — |
Tax History
| Year | Property Taxes |
|---|---|
| 2019 | $833 |
| 2019 | $892 |
| 2021 | $6,527 |
Contact Agent
Nearby Similar Homes
Nearby Sold Comparables
Contact Agent
Listing Provided By
Dream Town Realty

