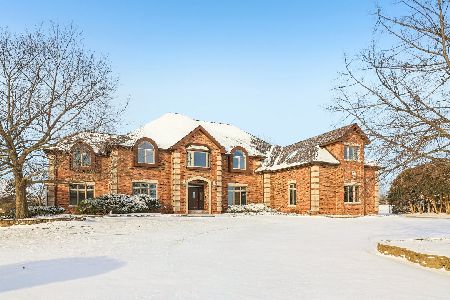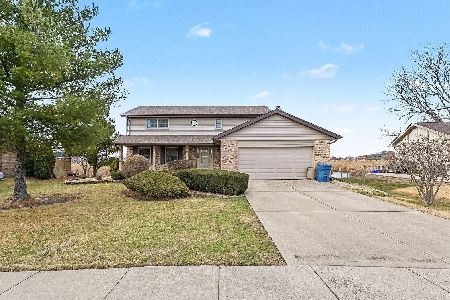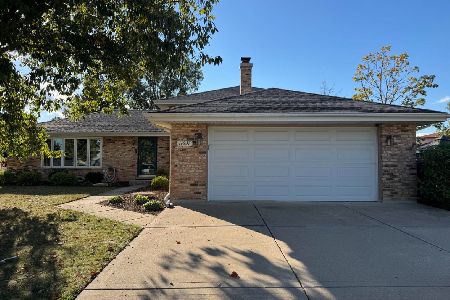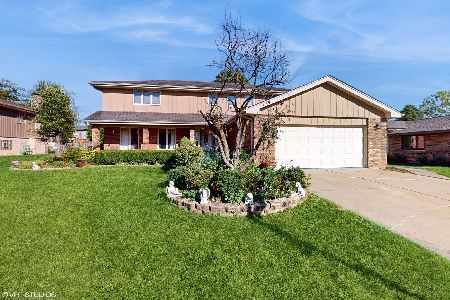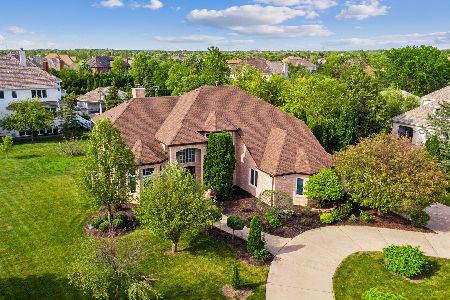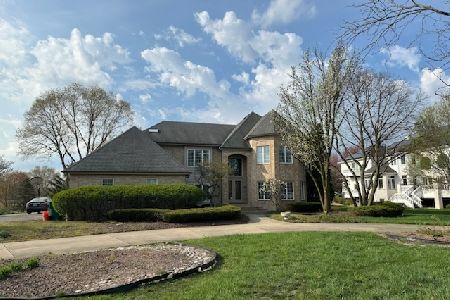119 Windmill Road, Orland Park, Illinois 60467
$930,000
|
Sold
|
|
| Status: | Closed |
| Sqft: | 7,217 |
| Cost/Sqft: | $132 |
| Beds: | 5 |
| Baths: | 7 |
| Year Built: | 1992 |
| Property Taxes: | $26,198 |
| Days On Market: | 1814 |
| Lot Size: | 0,92 |
Description
Incredible, one of a kind, all brick custom masterpiece featuring jaw-dropping INDOOR RESORT, private courtyard, & remarkable architectural design. This impressive estate is situated in coveted, upscale Silo Ridge with an open floorplan & unique offerings designed to entertain all throughout the year. The dramatic, raised foyer features elegant, turned staircase & two-story ceiling. The formal living & dining rooms each offer gleaming hardwood floors, tray ceilings & floor-to-ceiling windows flooding the rooms with soft natural light. The thoughtful design of this home includes a kitchen that is an entertainer's dream - abundant cabinetry, Corian countertops, island with built-in grill, spacious dining area, access to the private brick paver courtyard & equipped with a FULL wet bar serving as a seamless transition into the family room. The grand two-story family room has hardwood floors, a sparkling, rough-hewn marble floor-to-ceiling fireplace & French doors to sunroom. The bright, transitional sunroom is completely surrounded by windows & opens to both the private courtyard & your own personal indoor pool oasis. The resort-style pool house offers a 30x60 indoor pool, built-in hot tub, cascading water fall flowing from the top of the decorative rock wall into the hot tub & then down into the pool, additional full bar with seating, dual ceiling mounted TV's & spa-like bathroom. Main level bedroom & adjacent full bathroom creates an opportunity for related living or an in-home office. The spacious second level features sizable bedrooms, walk-in closets, sitting area & elegant walkway overlooking the main floor. The master suite boasts a vaulted ceiling, turret bump-out with large windows, private sitting room with fireplace (perfect for another home office, reading nook, or yoga space), dual walk-in closets & spacious master bathroom surrounded by windows. Also, the second bedroom features access to a convenient walk-in attic storage room. Full, FINISHED basement offers an additional 2-3 bedrooms/offices, full kitchen, family room with expansive brick fireplace, radiant heat floors & access to the garage. The heated, FOUR car garage is equipped with a Tesla charger! Brick paver driveway & walkway add to the elegance of this estate. Additionally, the large courtyard & extra patio behind pool house are also made of brick paver for an elegant touch. The residence sits on a gorgeous acre offering plenty of backyard space & privacy. Close to abundant shopping & dining options, highly rated schools, forest preserves, nature trails & world-renowned golf courses - all within 30 miles of Chicago. This is a home that truly must be seen to appreciate, a rare offering in our market that exceeds expectations.
Property Specifics
| Single Family | |
| — | |
| Traditional | |
| 1992 | |
| Full | |
| CUSTOM WITH INDOOR POOL | |
| No | |
| 0.92 |
| Cook | |
| Silo Ridge | |
| 700 / Annual | |
| None | |
| Lake Michigan,Public | |
| Public Sewer | |
| 10987443 | |
| 27073030050000 |
Nearby Schools
| NAME: | DISTRICT: | DISTANCE: | |
|---|---|---|---|
|
Grade School
Centennial School |
135 | — | |
|
Middle School
Century Junior High School |
135 | Not in DB | |
|
High School
Carl Sandburg High School |
230 | Not in DB | |
Property History
| DATE: | EVENT: | PRICE: | SOURCE: |
|---|---|---|---|
| 6 Apr, 2021 | Sold | $930,000 | MRED MLS |
| 10 Feb, 2021 | Under contract | $950,000 | MRED MLS |
| 4 Feb, 2021 | Listed for sale | $950,000 | MRED MLS |

























































































Room Specifics
Total Bedrooms: 7
Bedrooms Above Ground: 5
Bedrooms Below Ground: 2
Dimensions: —
Floor Type: Hardwood
Dimensions: —
Floor Type: Hardwood
Dimensions: —
Floor Type: Hardwood
Dimensions: —
Floor Type: —
Dimensions: —
Floor Type: —
Dimensions: —
Floor Type: —
Full Bathrooms: 7
Bathroom Amenities: Whirlpool,Separate Shower,Double Sink,Garden Tub,Soaking Tub
Bathroom in Basement: 1
Rooms: Bedroom 5,Bedroom 6,Bedroom 7,Game Room,Loft,Office,Play Room,Recreation Room,Sitting Room,Heated Sun Room
Basement Description: Finished,9 ft + pour,Rec/Family Area,Storage Space
Other Specifics
| 4.5 | |
| Concrete Perimeter | |
| Brick | |
| Patio, Porch, Brick Paver Patio, In Ground Pool, Storms/Screens | |
| Landscaped,Mature Trees | |
| 145 X 310 X 159 X 245 | |
| — | |
| Full | |
| Vaulted/Cathedral Ceilings, Hot Tub, Bar-Wet, Hardwood Floors, Heated Floors, First Floor Bedroom, In-Law Arrangement, First Floor Laundry, Pool Indoors, First Floor Full Bath, Built-in Features, Walk-In Closet(s), Ceilings - 9 Foot, Open Floorplan, Atrium Door(s) | |
| Double Oven, Microwave, Dishwasher, Refrigerator, Washer, Dryer, Indoor Grill | |
| Not in DB | |
| Curbs, Street Lights, Street Paved | |
| — | |
| — | |
| Wood Burning, Gas Starter |
Tax History
| Year | Property Taxes |
|---|---|
| 2021 | $26,198 |
Contact Agent
Nearby Similar Homes
Nearby Sold Comparables
Contact Agent
Listing Provided By
Realty Executives Elite

