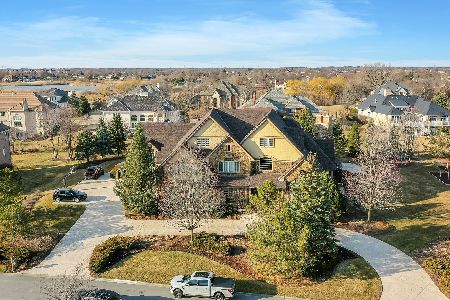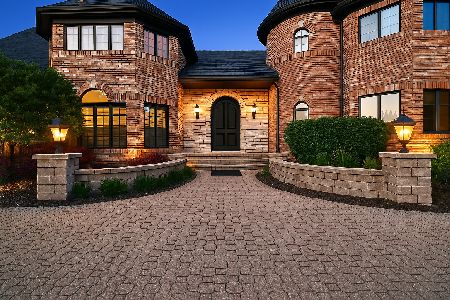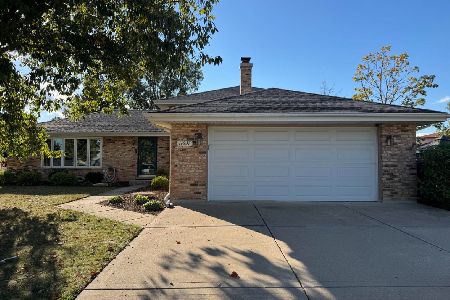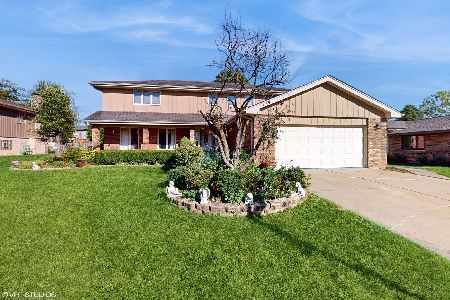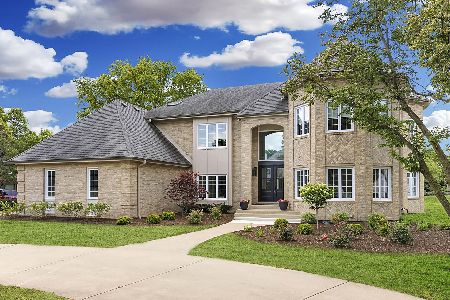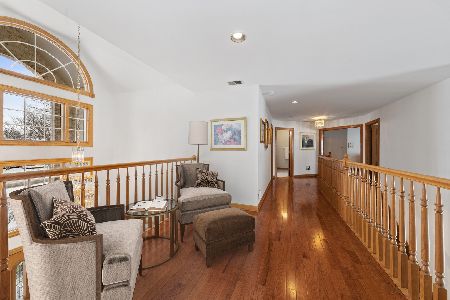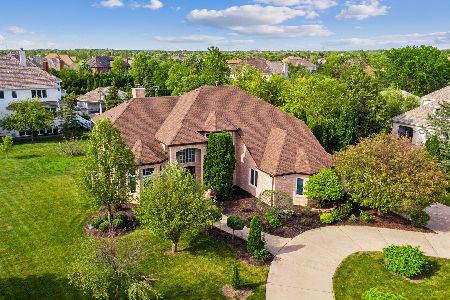87 Windmill Road, Orland Park, Illinois 60467
$650,000
|
Sold
|
|
| Status: | Closed |
| Sqft: | 3,986 |
| Cost/Sqft: | $173 |
| Beds: | 4 |
| Baths: | 5 |
| Year Built: | 1989 |
| Property Taxes: | $12,391 |
| Days On Market: | 602 |
| Lot Size: | 0,00 |
Description
Welcome home to the highly coveted Silo Ridge Subdivision located on a pond with a beautiful big yard. This 2-story residence offers an abundance of space for your utmost comfort and enjoyment. This homes floor plan boasting 4 bedrooms on the second level, providing ample room for the whole family to unwind and recharge. With (2) 3/4 baths conveniently located on the main level. Entertain guests or cozy up with loved ones in the inviting family room, complete with a gas starter fireplace, perfect for creating warm ambiance on chilly evenings. There's also space to focus and work from home with a first-floor study/office. Efficiency meets convenience with a first-floor laundry room and laundry chute, ensuring effortless household tasks adjacent to a large walk-in pantry. Enjoy the natural light streaming through the sunroom's skylights, sunroom also has patio doors leading to the deck, ideal for outdoor entertaining. The second floor features a primary bedroom with a private bath and two walk-in closets for added organization. A second bedroom boasts a full bathroom ensuite and an impressive 11-foot closet, providing ample storage for all your needs. Full basement spans a generous 46 x 35 area with laminated flooring, a convenient half bath, and abundant storage space, perfect for recreation or hosting gatherings with ease. A 3-car garage plus storage ensures plenty of room for vehicles, tools, and toys alike. Additional features include two HVAC zoned systems for personalized climate control, roof replaced in 2011 and hot water tank replaced in 2020, offering modern efficiency and reliability. Don't miss your chance to call this property home. Schedule your tour today
Property Specifics
| Single Family | |
| — | |
| — | |
| 1989 | |
| — | |
| — | |
| No | |
| — |
| Cook | |
| Silo Ridge | |
| 600 / Not Applicable | |
| — | |
| — | |
| — | |
| 12030282 | |
| 27073050200000 |
Nearby Schools
| NAME: | DISTRICT: | DISTANCE: | |
|---|---|---|---|
|
Grade School
Centennial School |
135 | — | |
|
Middle School
Century Junior High School |
135 | Not in DB | |
|
High School
Carl Sandburg High School |
230 | Not in DB | |
Property History
| DATE: | EVENT: | PRICE: | SOURCE: |
|---|---|---|---|
| 17 Jun, 2024 | Sold | $650,000 | MRED MLS |
| 24 May, 2024 | Under contract | $690,000 | MRED MLS |
| 17 Apr, 2024 | Listed for sale | $690,000 | MRED MLS |
| 7 Nov, 2025 | Sold | $1,250,000 | MRED MLS |
| 26 Sep, 2025 | Under contract | $1,365,000 | MRED MLS |
| 31 Jul, 2025 | Listed for sale | $1,365,000 | MRED MLS |
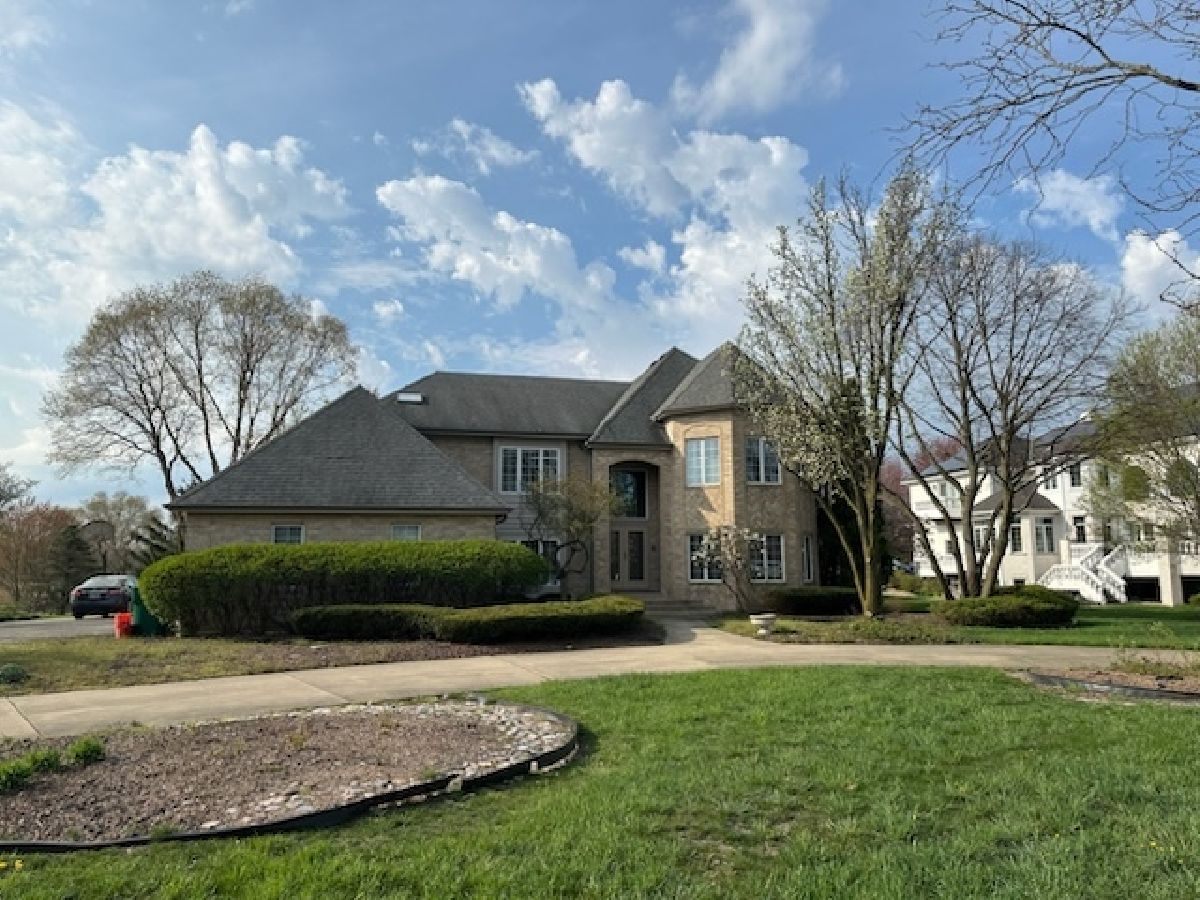
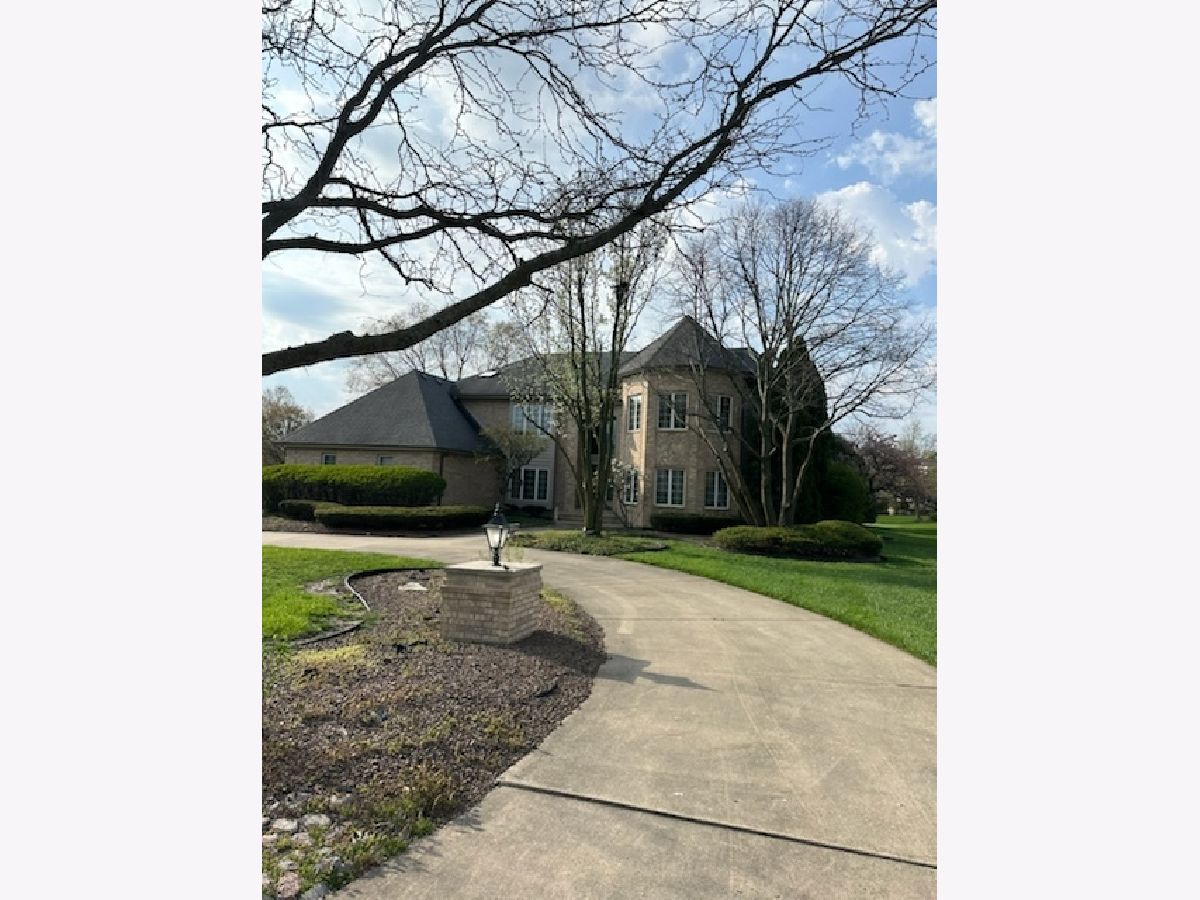
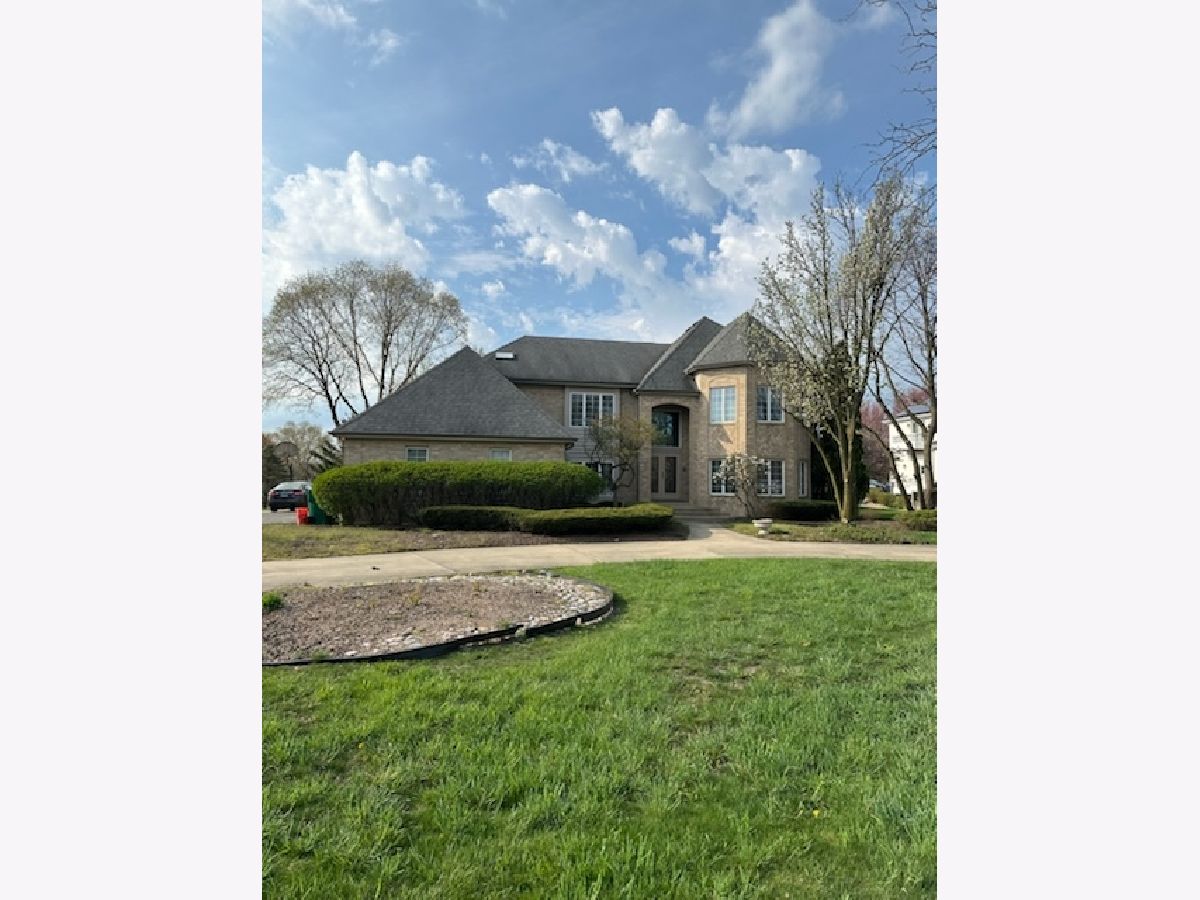
Room Specifics
Total Bedrooms: 4
Bedrooms Above Ground: 4
Bedrooms Below Ground: 0
Dimensions: —
Floor Type: —
Dimensions: —
Floor Type: —
Dimensions: —
Floor Type: —
Full Bathrooms: 5
Bathroom Amenities: Double Sink
Bathroom in Basement: 1
Rooms: —
Basement Description: Finished,Storage Space
Other Specifics
| 3 | |
| — | |
| Concrete,Circular | |
| — | |
| — | |
| 121 X 233 | |
| — | |
| — | |
| — | |
| — | |
| Not in DB | |
| — | |
| — | |
| — | |
| — |
Tax History
| Year | Property Taxes |
|---|---|
| 2024 | $12,391 |
| 2025 | $12,781 |
Contact Agent
Nearby Similar Homes
Nearby Sold Comparables
Contact Agent
Listing Provided By
RE/MAX 10

