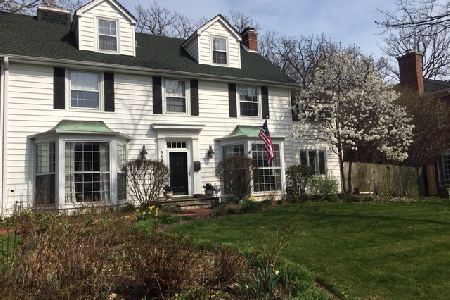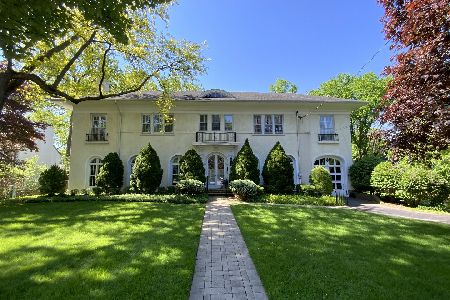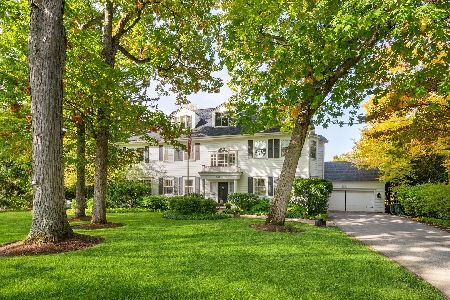1190 Oakley Avenue, Winnetka, Illinois 60093
$1,325,000
|
Sold
|
|
| Status: | Closed |
| Sqft: | 0 |
| Cost/Sqft: | — |
| Beds: | 4 |
| Baths: | 5 |
| Year Built: | 1907 |
| Property Taxes: | $21,746 |
| Days On Market: | 1740 |
| Lot Size: | 0,26 |
Description
If you want it all...a PICTURESQUE home on a BEAUTIFUL piece of property, on a QUIET street where kids can play... PLUS...LOCATION, LOCATION, LOCATION... this is the home for you!!! Just 2 blocks to everything in Hubbard Woods... the train, the park, the ice cream shop, great restaurants and bars, and of course HW elementary school. This fabulous English Tudor is flooded with light from the high ceilings and soaring windows on a huge corner lot. Completely rehabbed first floor and primary make this a buyers dream! From the entry you are greeted with a gorgeous living room, with fireplace, surrounded in large windows and french doors. One set leads to a full formal dining room that opens to a brick patio complete with Koi pond, while the other set leads to a family room, and office that could also be used as a first floor Primary bedroom, with full bath. The cooks kitchen and breakfast room is all white and sunny with big windows, Carrara marble, top end appliances and a farm sink. Off the kitchen is a large laundry/mudroom. The primary suite will feel like a vacation with the tranquil bedroom and the spa like bath, complete with wet room, radiant marble floors, double vanity and 2 walk-in closets. 3 more bedrooms and 2 more baths complete the 2nd floor. Partially finished LL with lots of storage. Gracious private brick patio feels for outdoor entertaining, 2 1/2 car garage and dog run. This home is a dream come true!... Especially on a Saturday night when your steps from home after a fantastic dinner & drinks in town!
Property Specifics
| Single Family | |
| — | |
| English | |
| 1907 | |
| Full | |
| — | |
| No | |
| 0.26 |
| Cook | |
| — | |
| 0 / Not Applicable | |
| None | |
| Lake Michigan | |
| Public Sewer | |
| 11051146 | |
| 05171180140000 |
Nearby Schools
| NAME: | DISTRICT: | DISTANCE: | |
|---|---|---|---|
|
Grade School
Hubbard Woods Elementary School |
36 | — | |
|
Middle School
Carleton W Washburne School |
36 | Not in DB | |
|
High School
New Trier Twp H.s. Northfield/wi |
203 | Not in DB | |
Property History
| DATE: | EVENT: | PRICE: | SOURCE: |
|---|---|---|---|
| 10 Aug, 2012 | Sold | $820,000 | MRED MLS |
| 1 Jul, 2012 | Under contract | $895,000 | MRED MLS |
| 20 Feb, 2012 | Listed for sale | $895,000 | MRED MLS |
| 15 Jun, 2021 | Sold | $1,325,000 | MRED MLS |
| 15 Apr, 2021 | Under contract | $1,299,000 | MRED MLS |
| 12 Apr, 2021 | Listed for sale | $1,299,000 | MRED MLS |
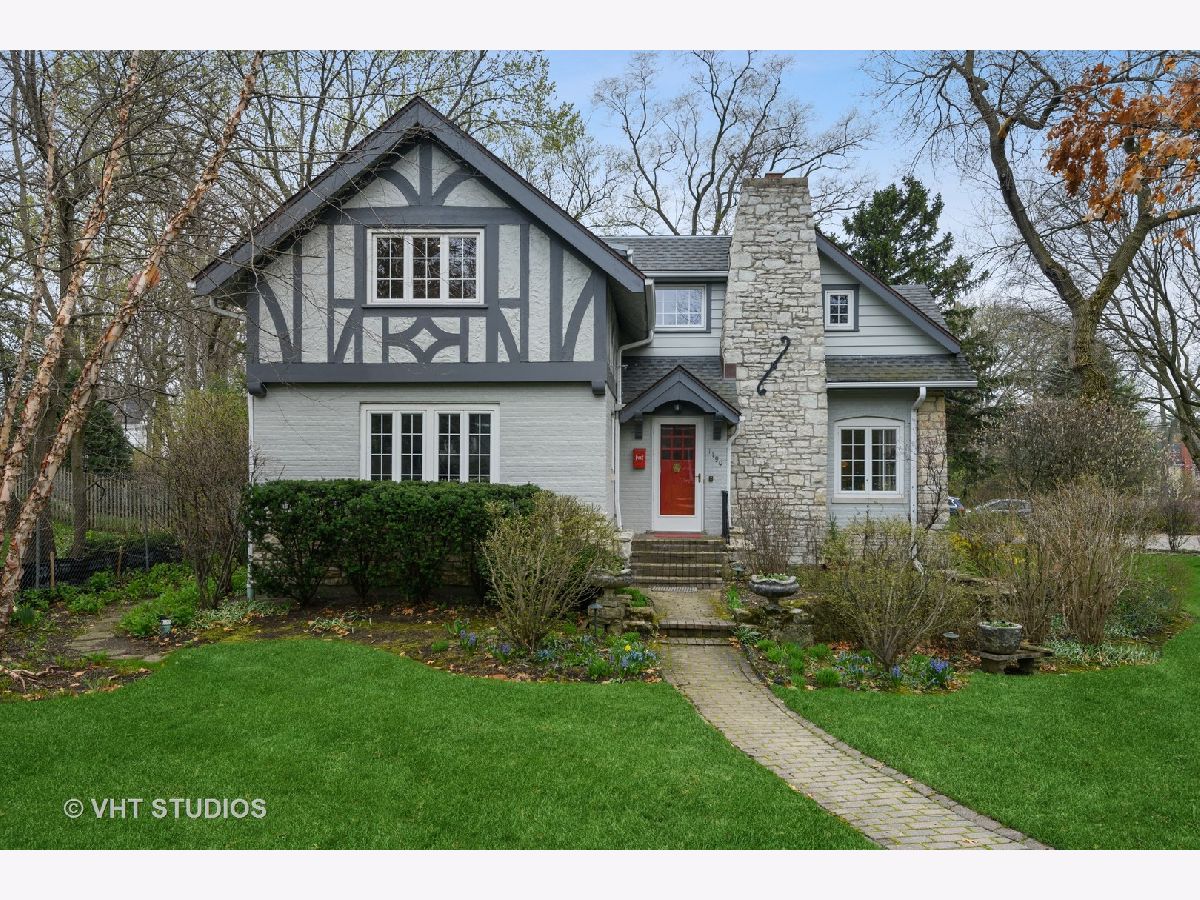













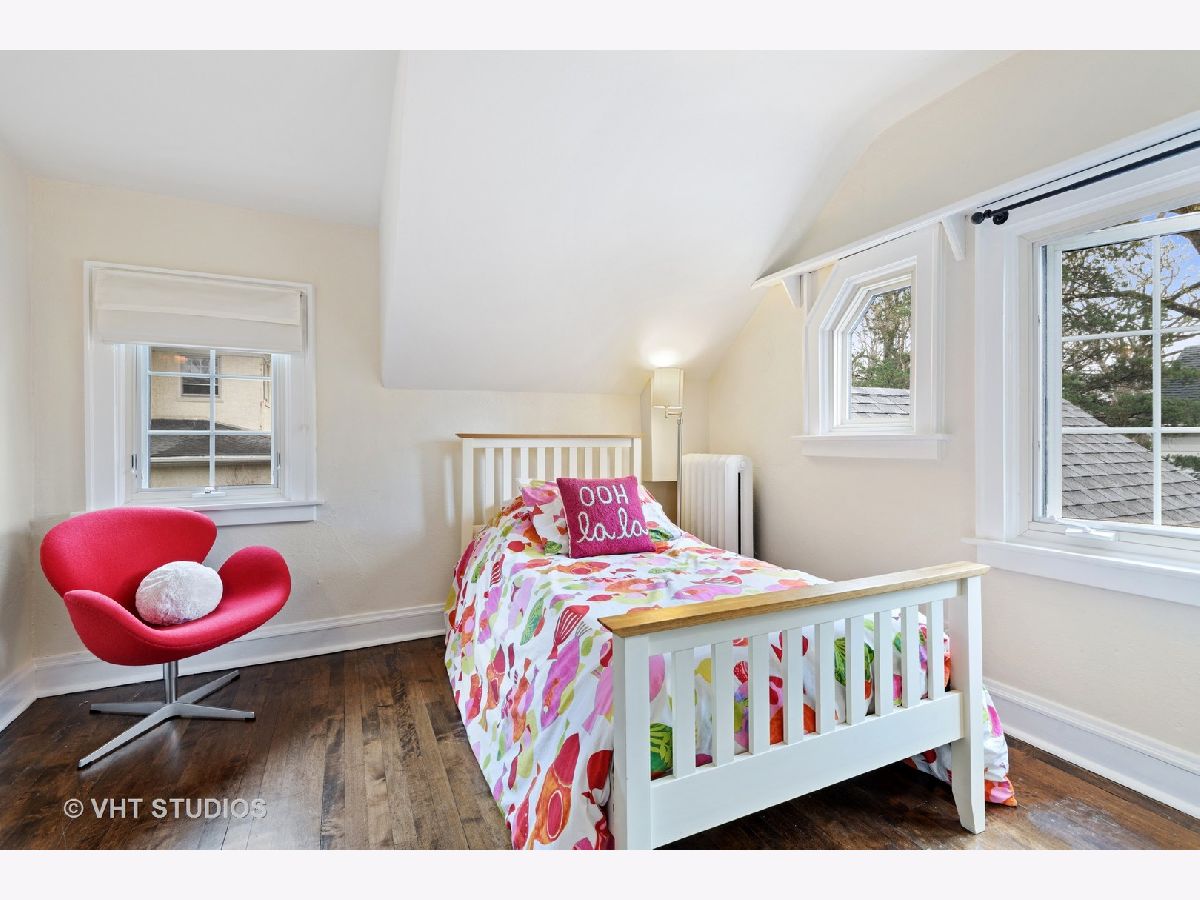















Room Specifics
Total Bedrooms: 4
Bedrooms Above Ground: 4
Bedrooms Below Ground: 0
Dimensions: —
Floor Type: Hardwood
Dimensions: —
Floor Type: Hardwood
Dimensions: —
Floor Type: Hardwood
Full Bathrooms: 5
Bathroom Amenities: Separate Shower,Double Sink,Soaking Tub
Bathroom in Basement: 1
Rooms: Office,Breakfast Room
Basement Description: Partially Finished
Other Specifics
| 2.5 | |
| Concrete Perimeter | |
| Asphalt,Brick | |
| Patio, Dog Run, Brick Paver Patio, Storms/Screens | |
| Corner Lot | |
| 79 X 140 X 80 X 141 | |
| Pull Down Stair | |
| Full | |
| Hardwood Floors, Heated Floors, First Floor Bedroom, First Floor Laundry, First Floor Full Bath | |
| Range, Microwave, Dishwasher, High End Refrigerator, Freezer, Washer, Dryer, Disposal, Trash Compactor | |
| Not in DB | |
| Park, Curbs, Sidewalks, Street Lights | |
| — | |
| — | |
| Wood Burning |
Tax History
| Year | Property Taxes |
|---|---|
| 2012 | $21,211 |
| 2021 | $21,746 |
Contact Agent
Nearby Similar Homes
Nearby Sold Comparables
Contact Agent
Listing Provided By
@properties








