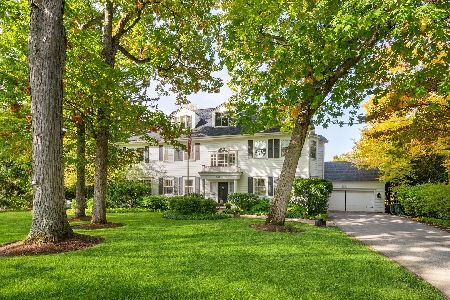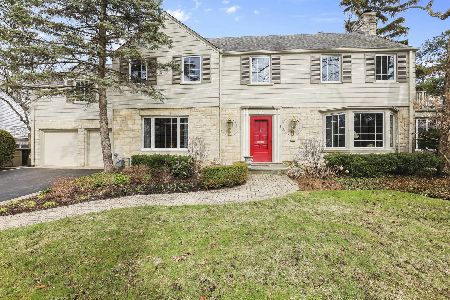924 Euclid Avenue, Winnetka, Illinois 60093
$1,225,000
|
Sold
|
|
| Status: | Closed |
| Sqft: | 3,516 |
| Cost/Sqft: | $377 |
| Beds: | 5 |
| Baths: | 5 |
| Year Built: | 1927 |
| Property Taxes: | $22,892 |
| Days On Market: | 3571 |
| Lot Size: | 0,32 |
Description
Classic 5 bedroom, 4 1/2 bathroom center entry home with a wonderful feel of French elegance. Enjoy an excellent circular floor plan with all of the amenities for today's lifestyle. Many special features including floor to ceiling windows in many rooms, lovely architectural detail and beautiful finishes. The expansive kitchen/family room addition was designed by renowned architect, Ben Wood, who designed the Chicago Bears stadium, with construction by well-respected Schwall Builders. Four corner bedrooms and 3 bathrooms on the 2nd floor provide quiet and privacy for all. Fantastic master suite has a fireplace, sitting room and spa bathroom with steam shower, large Jacuzzi tub and twin vanities. A third floor bedroom suite is the perfect getaway, with full bathroom and even a putting green! Large patio off the kitchen is ideal for grilling or summer barbeques. Live on this secluded sought after cul de sac, but walk three blocks to the train, schools, and Hubbard Woods shopping.
Property Specifics
| Single Family | |
| — | |
| Traditional | |
| 1927 | |
| Full | |
| — | |
| No | |
| 0.32 |
| Cook | |
| — | |
| 0 / Not Applicable | |
| None | |
| Lake Michigan | |
| Public Sewer | |
| 09188266 | |
| 05171180130000 |
Nearby Schools
| NAME: | DISTRICT: | DISTANCE: | |
|---|---|---|---|
|
Grade School
Hubbard Woods Elementary School |
36 | — | |
|
Middle School
The Skokie School |
36 | Not in DB | |
|
High School
New Trier Twp H.s. Northfield/wi |
203 | Not in DB | |
|
Alternate Junior High School
Carleton W Washburne School |
— | Not in DB | |
Property History
| DATE: | EVENT: | PRICE: | SOURCE: |
|---|---|---|---|
| 20 Jul, 2016 | Sold | $1,225,000 | MRED MLS |
| 30 May, 2016 | Under contract | $1,325,000 | MRED MLS |
| 7 Apr, 2016 | Listed for sale | $1,325,000 | MRED MLS |
Room Specifics
Total Bedrooms: 5
Bedrooms Above Ground: 5
Bedrooms Below Ground: 0
Dimensions: —
Floor Type: Hardwood
Dimensions: —
Floor Type: Hardwood
Dimensions: —
Floor Type: Hardwood
Dimensions: —
Floor Type: —
Full Bathrooms: 5
Bathroom Amenities: Whirlpool,Separate Shower,Steam Shower,Double Sink
Bathroom in Basement: 0
Rooms: Bedroom 5,Breakfast Room,Foyer,Mud Room,Office,Sitting Room
Basement Description: Unfinished
Other Specifics
| 2 | |
| — | |
| — | |
| Patio | |
| Fenced Yard,Landscaped | |
| 95 X 146 | |
| — | |
| Full | |
| Hardwood Floors | |
| Range, Microwave, Dishwasher, High End Refrigerator, Washer, Dryer, Disposal | |
| Not in DB | |
| — | |
| — | |
| — | |
| Wood Burning, Gas Log |
Tax History
| Year | Property Taxes |
|---|---|
| 2016 | $22,892 |
Contact Agent
Nearby Similar Homes
Nearby Sold Comparables
Contact Agent
Listing Provided By
Coldwell Banker Residential











