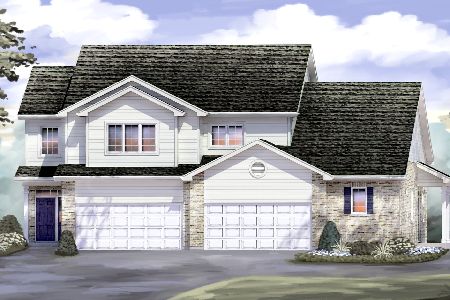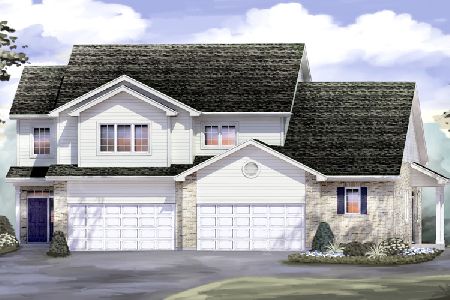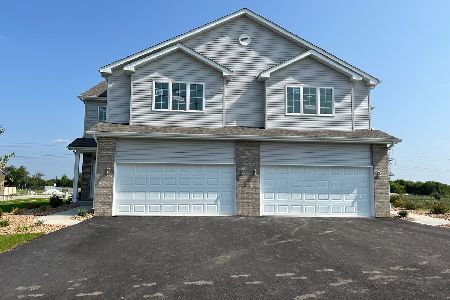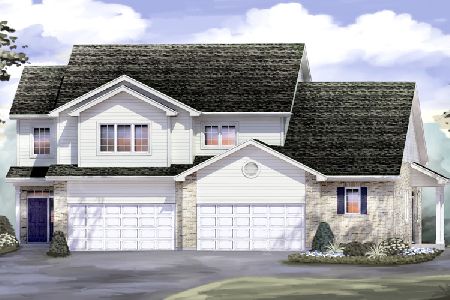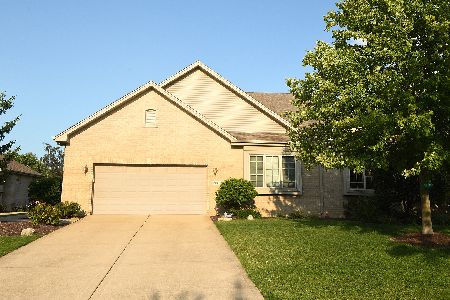11900 Tower Bridge Drive, Mokena, Illinois 60448
$322,000
|
Sold
|
|
| Status: | Closed |
| Sqft: | 2,100 |
| Cost/Sqft: | $164 |
| Beds: | 2 |
| Baths: | 2 |
| Year Built: | 2007 |
| Property Taxes: | $7,705 |
| Days On Market: | 3587 |
| Lot Size: | 0,00 |
Description
RANCH END UNIT - DUPLEX - CHICAGO WATER-BRICK-GRANITE KITCHEN TOPS -STAINLESS STEEL APPLIANCES- ARCHITECTURAL GRADE SHINGLES-2 BDRMS Plus Study/Office on Main Level !! Well Built Quality! Loaded with upgrades. Great Rm & Dining Area with 10' Ceilings & Accented with Transom Windows which bring in plenty of light w Cozy Fireplace. Hardwood Floors! Decorative Lighted Art Niche- Luxury Master Suite with walk-in closet and Glamour Master Bath complete with Double Vanity Sinks, Soaker Tub & Separate Shower. Spacious Kitchen with Under-cabinet Lighting-Pantry Closet-Home has 5 Paddle Fans- Decorator Faux Wood Blinds On Windows-Large Basement Perfect For Storage or Future Finishing. 2 car garage. ENJOY the patio and lush backyard with awesome landscaping. THIS HOME IS THE PROUD WINNER OF THE 2014 MOKENA BEAUTIFICATION AWARD!!! THIS WAS A BUILDERS MODEL!!**The Study on Main Level Has a Closet so could be used as a 3rd Bdrm if Preferred!*** Lincoln-Way EAST HS!!! There is no sign on Property
Property Specifics
| Condos/Townhomes | |
| 1 | |
| — | |
| 2007 | |
| Partial | |
| RANCH | |
| No | |
| — |
| Will | |
| Bridges Of Mokena | |
| 165 / Monthly | |
| Insurance,Exterior Maintenance,Lawn Care,Snow Removal,Other | |
| Lake Michigan | |
| Public Sewer | |
| 09143526 | |
| 09301080030000 |
Nearby Schools
| NAME: | DISTRICT: | DISTANCE: | |
|---|---|---|---|
|
Grade School
Chelsea Elementary School |
157C | — | |
|
Middle School
Grand Prairie Elementary School |
157C | Not in DB | |
|
High School
Lincoln-way East High School |
210 | Not in DB | |
Property History
| DATE: | EVENT: | PRICE: | SOURCE: |
|---|---|---|---|
| 22 Aug, 2016 | Sold | $322,000 | MRED MLS |
| 5 Jul, 2016 | Under contract | $344,900 | MRED MLS |
| — | Last price change | $349,900 | MRED MLS |
| 19 Feb, 2016 | Listed for sale | $349,900 | MRED MLS |
Room Specifics
Total Bedrooms: 2
Bedrooms Above Ground: 2
Bedrooms Below Ground: 0
Dimensions: —
Floor Type: Carpet
Full Bathrooms: 2
Bathroom Amenities: Separate Shower,Double Sink
Bathroom in Basement: 0
Rooms: Great Room,Study
Basement Description: Unfinished
Other Specifics
| 2 | |
| Concrete Perimeter | |
| Concrete,Side Drive | |
| Patio, Storms/Screens | |
| Common Grounds,Corner Lot,Landscaped | |
| 43X80 | |
| — | |
| Full | |
| Hardwood Floors, First Floor Bedroom, First Floor Laundry, First Floor Full Bath, Laundry Hook-Up in Unit, Storage | |
| Range, Microwave, Dishwasher, Washer, Dryer, Disposal | |
| Not in DB | |
| — | |
| — | |
| Bike Room/Bike Trails, Park | |
| Gas Starter, Heatilator |
Tax History
| Year | Property Taxes |
|---|---|
| 2016 | $7,705 |
Contact Agent
Nearby Similar Homes
Nearby Sold Comparables
Contact Agent
Listing Provided By
Murphy Real Estate Grp

