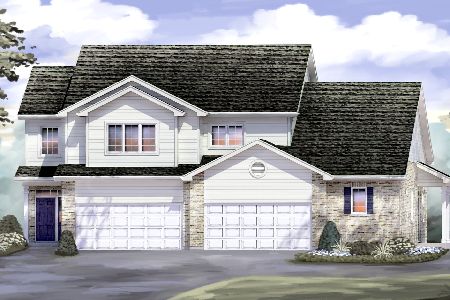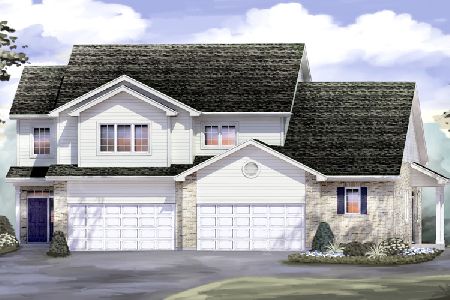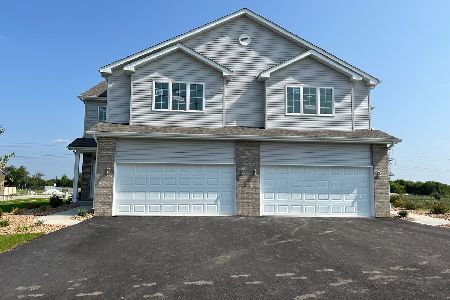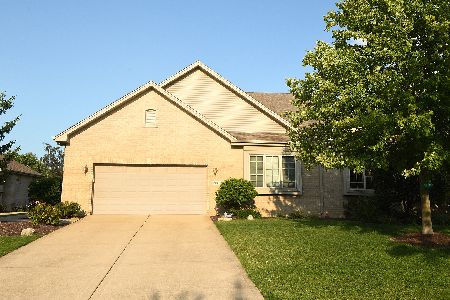21809 Tower Bridge Drive, Mokena, Illinois 60448
$390,000
|
Sold
|
|
| Status: | Closed |
| Sqft: | 2,012 |
| Cost/Sqft: | $204 |
| Beds: | 3 |
| Baths: | 3 |
| Year Built: | 2009 |
| Property Taxes: | $7,379 |
| Days On Market: | 2652 |
| Lot Size: | 0,00 |
Description
Ranch townhome (duplex) in sought after Bridges of Mokena. Completed in 2009 by Hughes and Duggan & meticulously maintained. Frankfort schools & library. Lake Michigan water. Approximately 3500 sq. ft. including the finished lower level w/related living potential. 10 foot ceilings on the main level. 3 BR's, 3 BA's. Finishing touches include: lighting & woodwork of prairie influence, hardwood floors in great room, dining area, breakfast room & kitchen. New carpeting in bedrooms. Stainless appliances, including the Bosch duel fuel range, corner cabinet to house appliances & granite counters. Open staircase leads to the finished basement with third full bathroom w/glass block wall & space for 4th BR, hobby room etc. Additional closed off storage & utility sink. Security system & garage cabinets. Beautiful, established perennial landscape encompass patio. Gas connection for grill. HOA covers lawn & snow removal. Conveniently located close to parks, shopping, restaurants & Plank Trail.
Property Specifics
| Condos/Townhomes | |
| 1 | |
| — | |
| 2009 | |
| Full | |
| RANCH | |
| No | |
| — |
| Will | |
| Bridges Of Mokena | |
| 165 / Monthly | |
| Lawn Care,Snow Removal | |
| Lake Michigan | |
| Public Sewer | |
| 10080956 | |
| 1909301080430000 |
Property History
| DATE: | EVENT: | PRICE: | SOURCE: |
|---|---|---|---|
| 29 Nov, 2018 | Sold | $390,000 | MRED MLS |
| 30 Oct, 2018 | Under contract | $410,000 | MRED MLS |
| 12 Sep, 2018 | Listed for sale | $410,000 | MRED MLS |
| 28 Jul, 2025 | Sold | $540,000 | MRED MLS |
| 14 Jul, 2025 | Under contract | $539,900 | MRED MLS |
| 26 Jun, 2025 | Listed for sale | $539,900 | MRED MLS |
Room Specifics
Total Bedrooms: 3
Bedrooms Above Ground: 3
Bedrooms Below Ground: 0
Dimensions: —
Floor Type: Carpet
Dimensions: —
Floor Type: Carpet
Full Bathrooms: 3
Bathroom Amenities: Whirlpool,Separate Shower,Double Sink
Bathroom in Basement: 1
Rooms: Great Room,Recreation Room,Game Room
Basement Description: Finished
Other Specifics
| 2 | |
| Concrete Perimeter | |
| Concrete | |
| Patio | |
| Landscaped | |
| 43X80 | |
| — | |
| Full | |
| Hardwood Floors, First Floor Bedroom, First Floor Laundry, First Floor Full Bath | |
| Range, Microwave, Dishwasher, Refrigerator, Washer, Dryer, Stainless Steel Appliance(s) | |
| Not in DB | |
| — | |
| — | |
| — | |
| — |
Tax History
| Year | Property Taxes |
|---|---|
| 2018 | $7,379 |
| 2025 | $9,667 |
Contact Agent
Nearby Similar Homes
Nearby Sold Comparables
Contact Agent
Listing Provided By
Century 21 Affiliated







