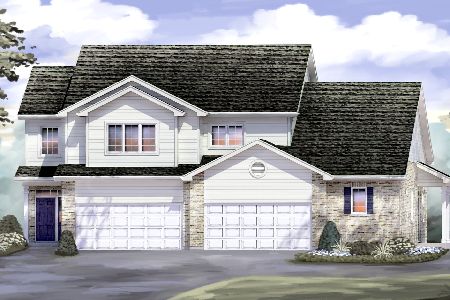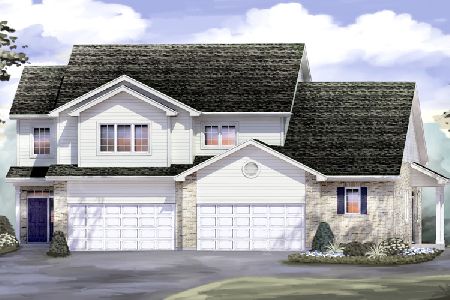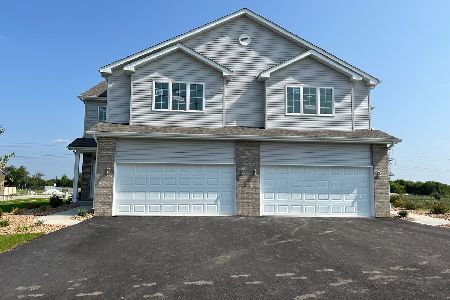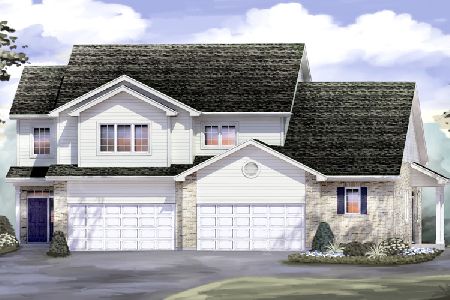21809 Tower Bridge Drive, Mokena, Illinois 60448
$540,000
|
Sold
|
|
| Status: | Closed |
| Sqft: | 2,012 |
| Cost/Sqft: | $268 |
| Beds: | 3 |
| Baths: | 3 |
| Year Built: | 2009 |
| Property Taxes: | $9,667 |
| Days On Market: | 170 |
| Lot Size: | 0,00 |
Description
This meticulously maintained end-unit townhome features a stunning 2019-remodeled kitchen with modern white cabinetry, quartz countertops, custom tile backsplash, and stainless steel appliances. The open layout includes 3 spacious main-floor bedrooms and 2 full bathrooms, all enhanced by updated lighting throughout. Enjoy plantation shutters in the kitchen and family room, and gleaming hardwood floors that flow through the great room, dining area, breakfast nook, and kitchen. Bedrooms feature plush newer carpeting for added comfort. An open staircase leads to a fully finished basement offering a third full bathroom with a stylish glass block wall, plus space that can be used as a 4th bedroom, home office, or recreation area. You'll also find a large, enclosed storage space and a utility sink. Outdoor living is a delight with a beautifully landscaped yard and a private patio, complete with a gas line for your grill-perfect for summer entertaining. Additional features include garage cabinetry, city water, and access to a top-rated school district 210. Ideally located near parks, shopping, restaurants, and the scenic Plank Trail. This one won't last long-schedule your showing today!
Property Specifics
| Condos/Townhomes | |
| 1 | |
| — | |
| 2009 | |
| — | |
| RANCH | |
| No | |
| — |
| Will | |
| Bridges Of Mokena | |
| 285 / Monthly | |
| — | |
| — | |
| — | |
| 12338539 | |
| 1909301080430000 |
Property History
| DATE: | EVENT: | PRICE: | SOURCE: |
|---|---|---|---|
| 29 Nov, 2018 | Sold | $390,000 | MRED MLS |
| 30 Oct, 2018 | Under contract | $410,000 | MRED MLS |
| 12 Sep, 2018 | Listed for sale | $410,000 | MRED MLS |
| 28 Jul, 2025 | Sold | $540,000 | MRED MLS |
| 14 Jul, 2025 | Under contract | $539,900 | MRED MLS |
| 26 Jun, 2025 | Listed for sale | $539,900 | MRED MLS |
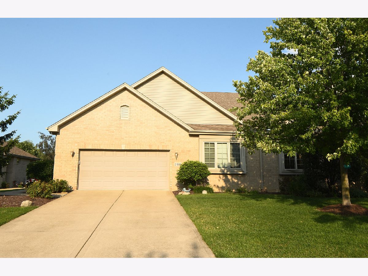
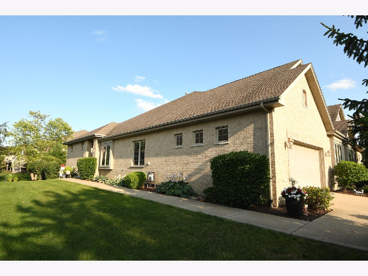
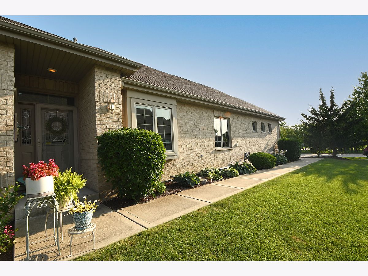
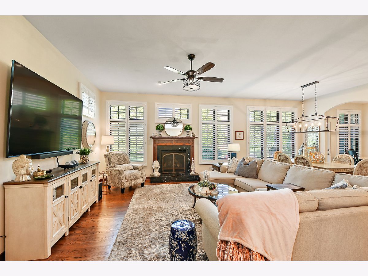
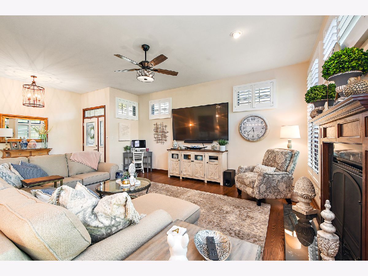
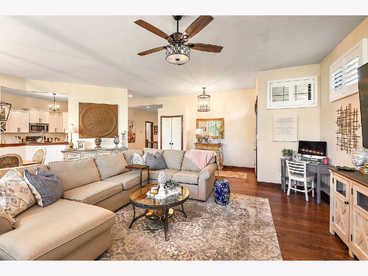
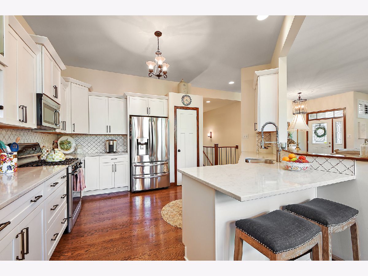
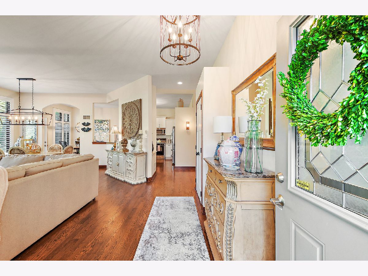
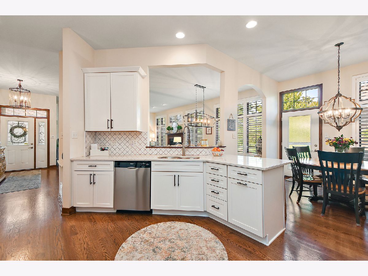
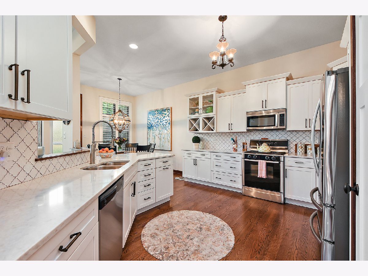
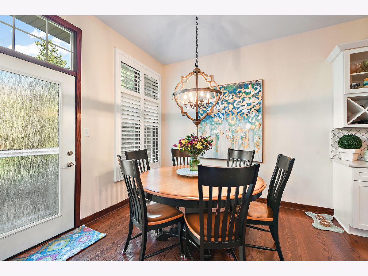
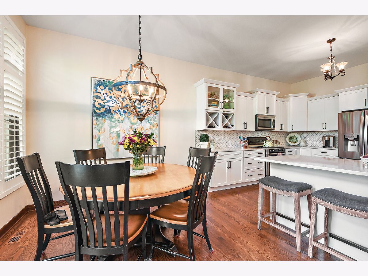
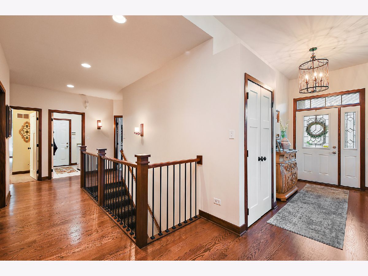
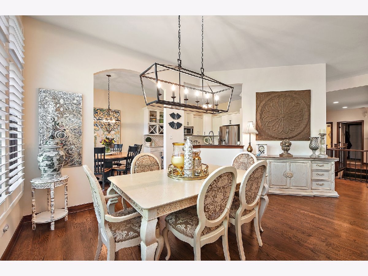
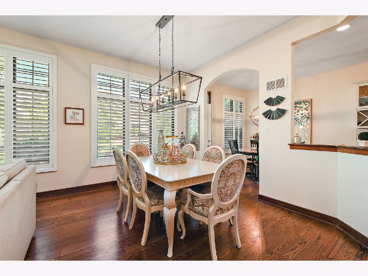
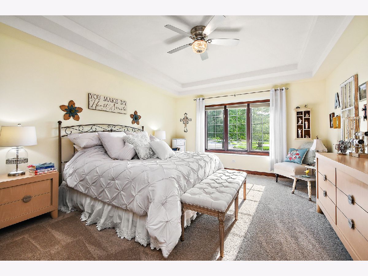
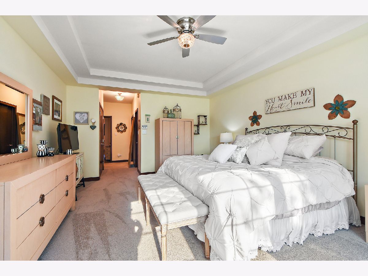
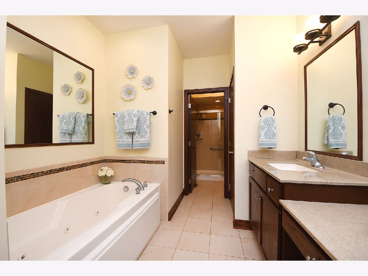
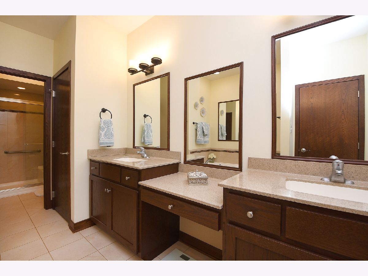
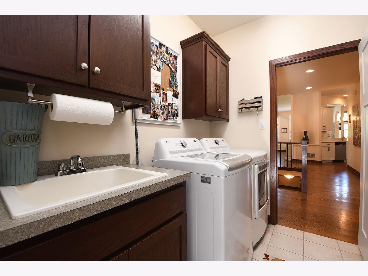
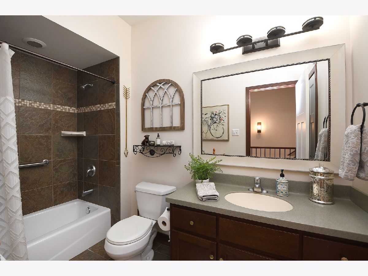
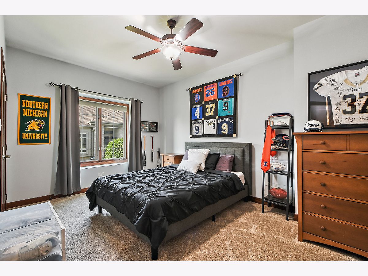
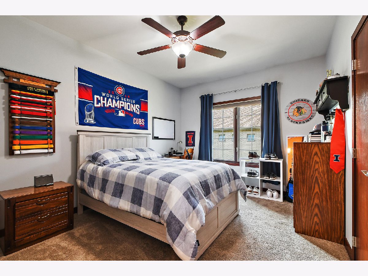
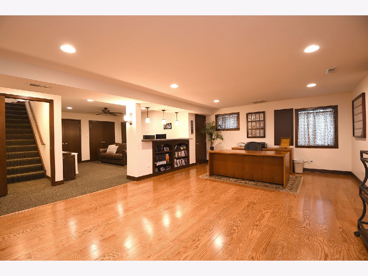
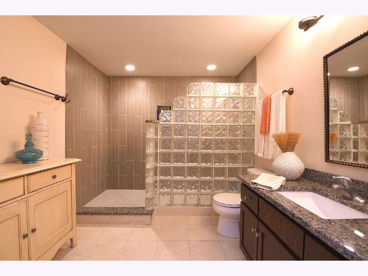
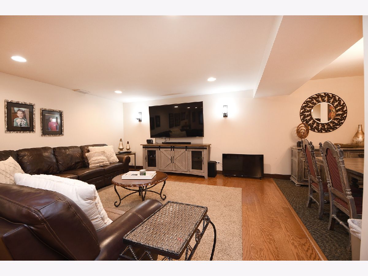
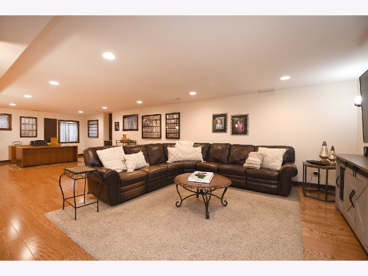
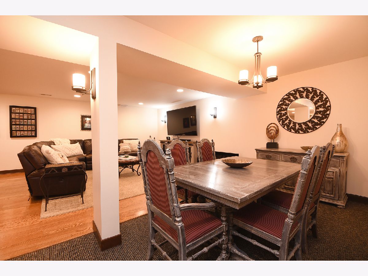
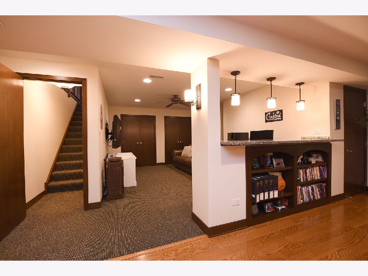
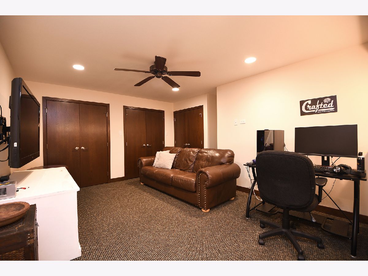
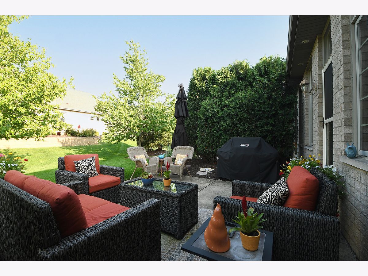
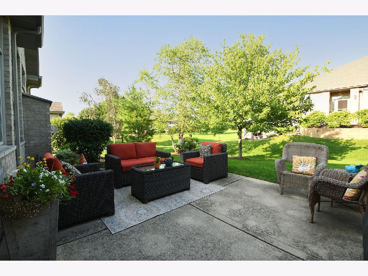
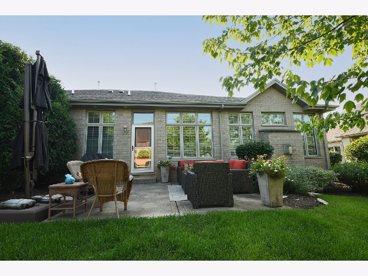
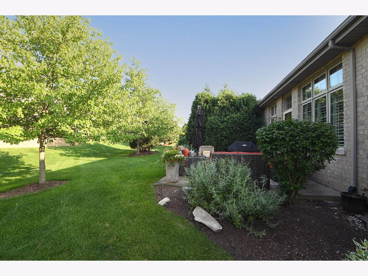
Room Specifics
Total Bedrooms: 3
Bedrooms Above Ground: 3
Bedrooms Below Ground: 0
Dimensions: —
Floor Type: —
Dimensions: —
Floor Type: —
Full Bathrooms: 3
Bathroom Amenities: Whirlpool,Separate Shower,Double Sink
Bathroom in Basement: 1
Rooms: —
Basement Description: —
Other Specifics
| 2 | |
| — | |
| — | |
| — | |
| — | |
| 43X80 | |
| — | |
| — | |
| — | |
| — | |
| Not in DB | |
| — | |
| — | |
| — | |
| — |
Tax History
| Year | Property Taxes |
|---|---|
| 2018 | $7,379 |
| 2025 | $9,667 |
Contact Agent
Nearby Similar Homes
Nearby Sold Comparables
Contact Agent
Listing Provided By
Century 21 Circle

