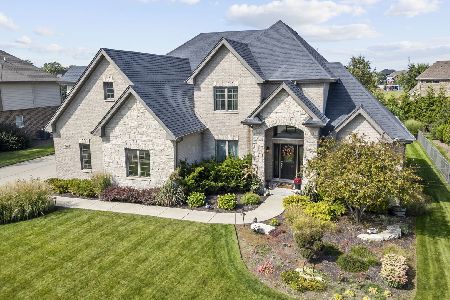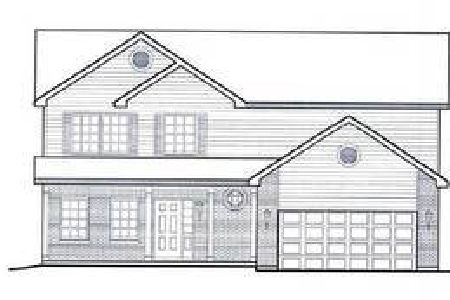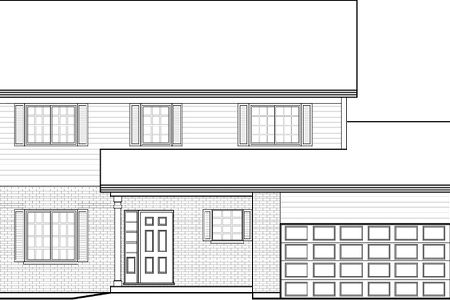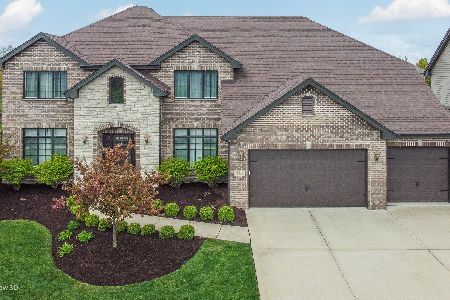11901 Golden Gate Drive, Mokena, Illinois 60448
$665,900
|
Sold
|
|
| Status: | Closed |
| Sqft: | 4,789 |
| Cost/Sqft: | $136 |
| Beds: | 5 |
| Baths: | 5 |
| Year Built: | 2010 |
| Property Taxes: | $14,157 |
| Days On Market: | 1994 |
| Lot Size: | 0,30 |
Description
THIS HOME IS A WOW! Over 6000 SQFT of living space! WHOLE HOUSE GENERATOR...Updated Kitchen, Updated Bathrooms with heated floors, Appliances, and the list goes on. The exceptional floor plan features a renovated, custom, white open kitchen w/gas cooktop, marble counters, center island & pantry. Formal & casual dining as well as a custom built-in entertainment center in the family room. 1st floor flex room(bedroom, playroom or office) w/a full bath near by on the main floor. Full finished basement with an exercise room, bedroom, huge family room area and a beautiful bar for entertaining. This home has ALL the features you want plus a few extra surprises from the sellers (ask you agent about those) WAIT, there's more!!! When you step outside you will be able to enjoy your paver patio which includes a built-in fireplace, grill and oversized backyard! - modern luxury neutral finishes, tray ceilings, crown molding, plantation shutters and so much more!
Property Specifics
| Single Family | |
| — | |
| — | |
| 2010 | |
| Full | |
| — | |
| No | |
| 0.3 |
| Will | |
| Bridges Of Mokena | |
| — / Not Applicable | |
| None | |
| Lake Michigan | |
| Public Sewer | |
| 10765773 | |
| 1909301050040000 |
Nearby Schools
| NAME: | DISTRICT: | DISTANCE: | |
|---|---|---|---|
|
High School
Lincoln-way East High School |
210 | Not in DB | |
Property History
| DATE: | EVENT: | PRICE: | SOURCE: |
|---|---|---|---|
| 25 Jan, 2011 | Sold | $490,000 | MRED MLS |
| 31 Dec, 2010 | Under contract | $529,000 | MRED MLS |
| 6 Dec, 2010 | Listed for sale | $529,000 | MRED MLS |
| 14 Aug, 2020 | Sold | $665,900 | MRED MLS |
| 6 Jul, 2020 | Under contract | $649,900 | MRED MLS |
| 1 Jul, 2020 | Listed for sale | $649,900 | MRED MLS |
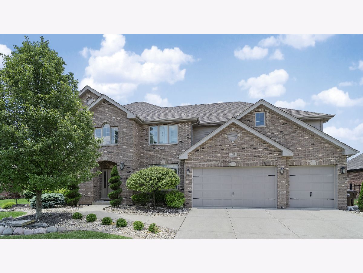
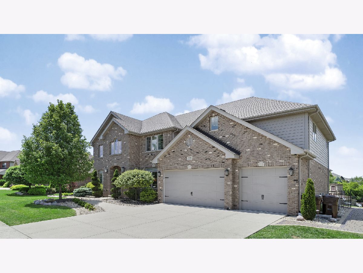
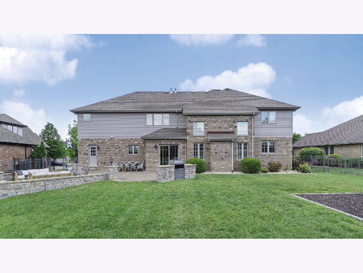
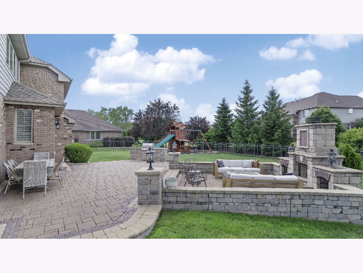
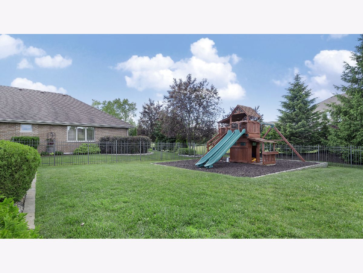
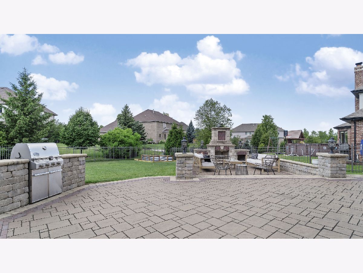
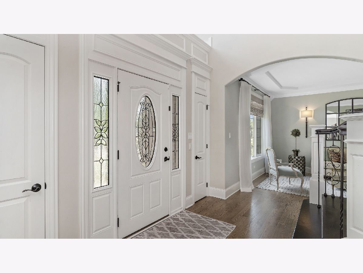
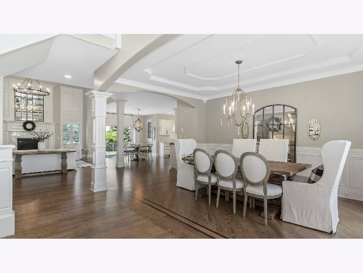
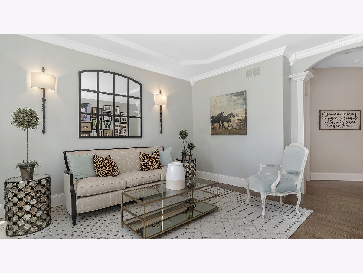
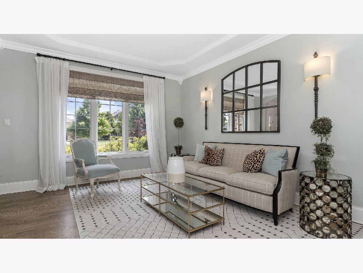
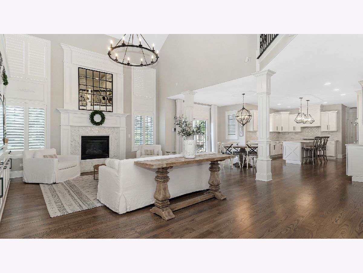
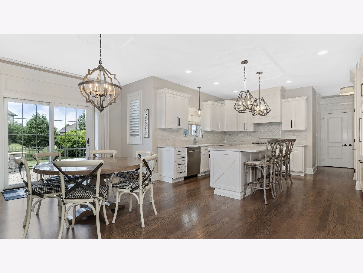
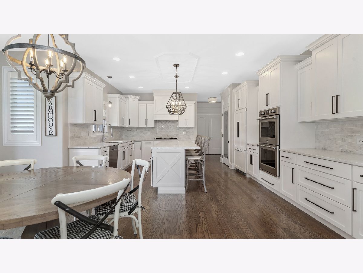
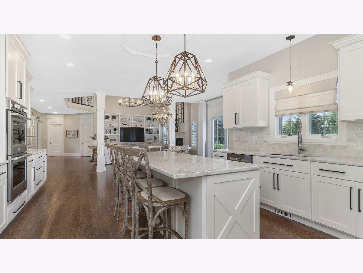
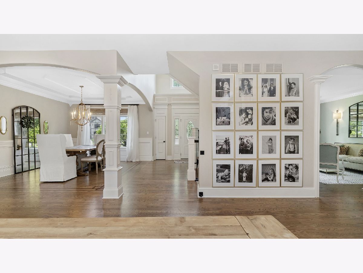
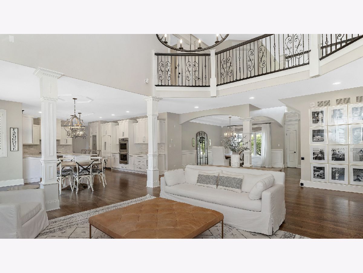
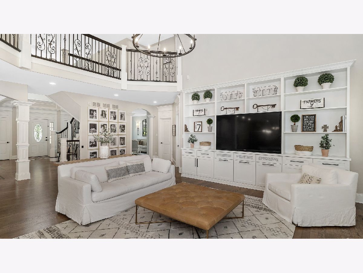
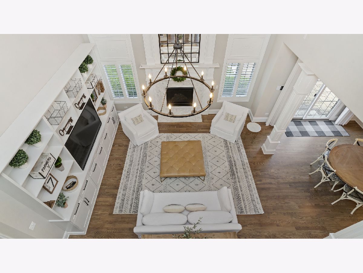
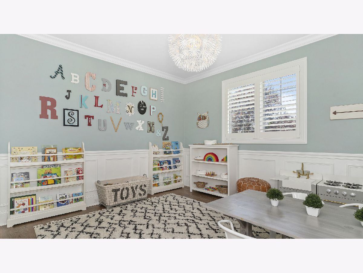
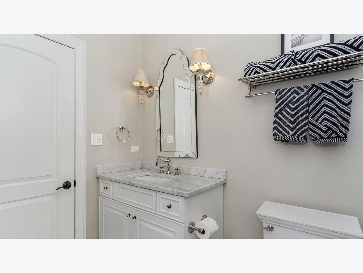
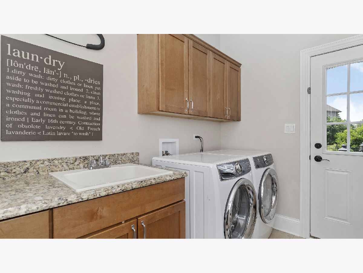
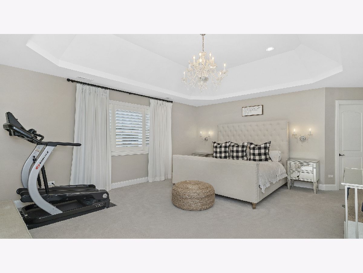
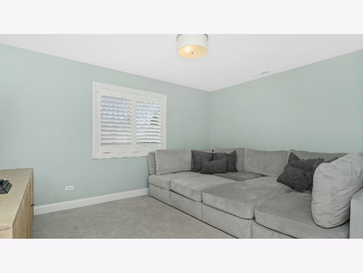

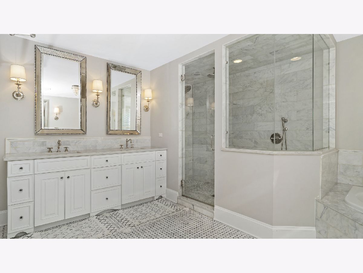
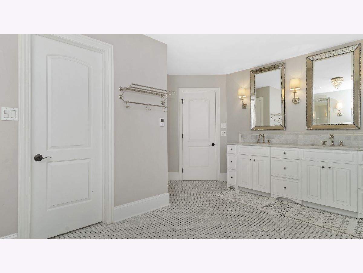
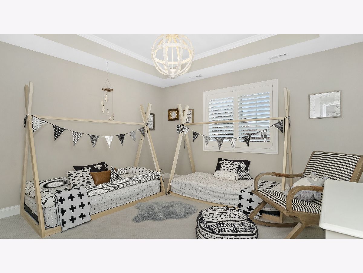
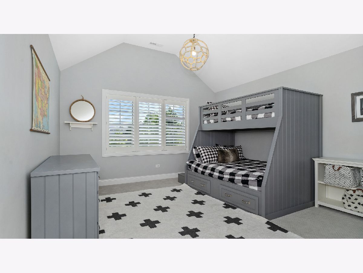
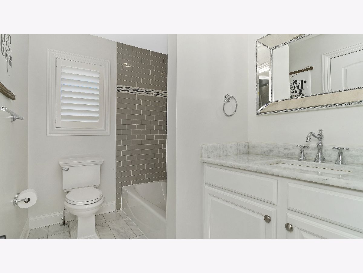
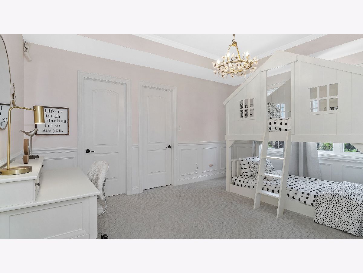
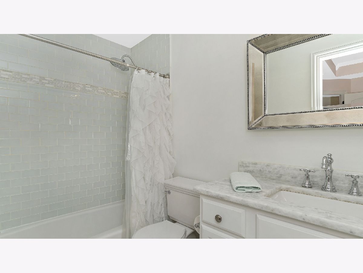
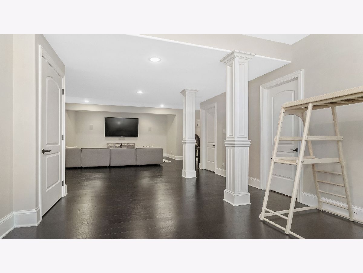
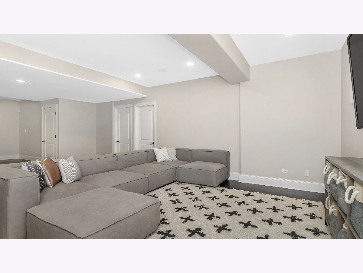
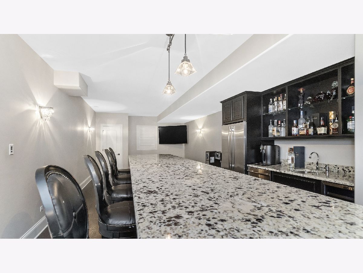
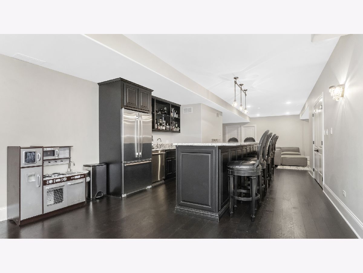
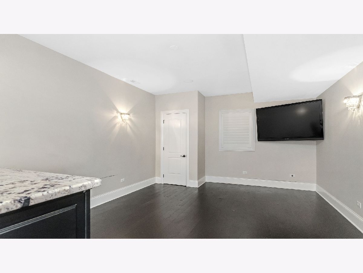
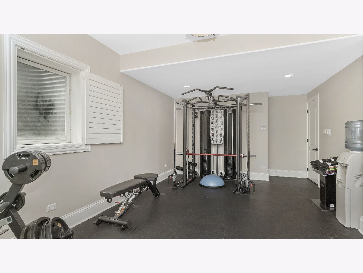
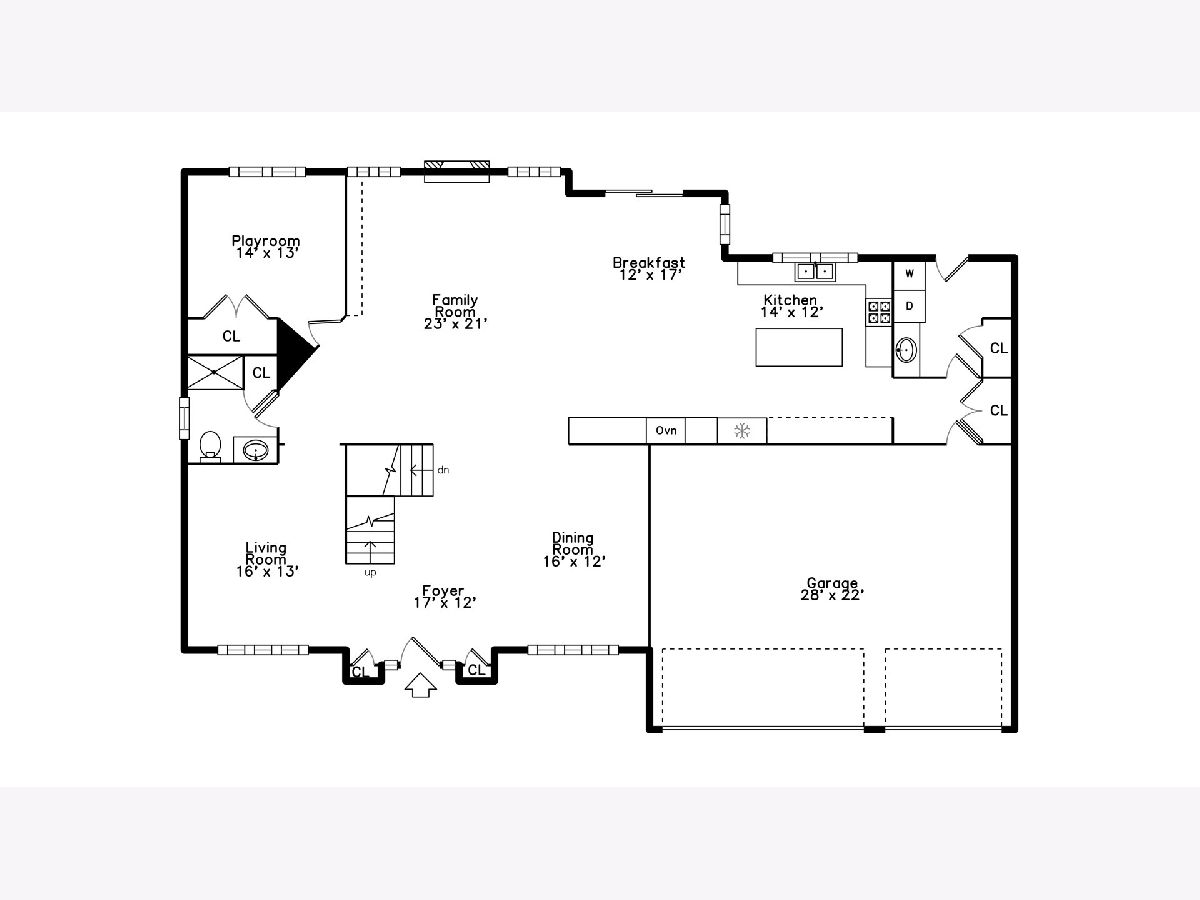
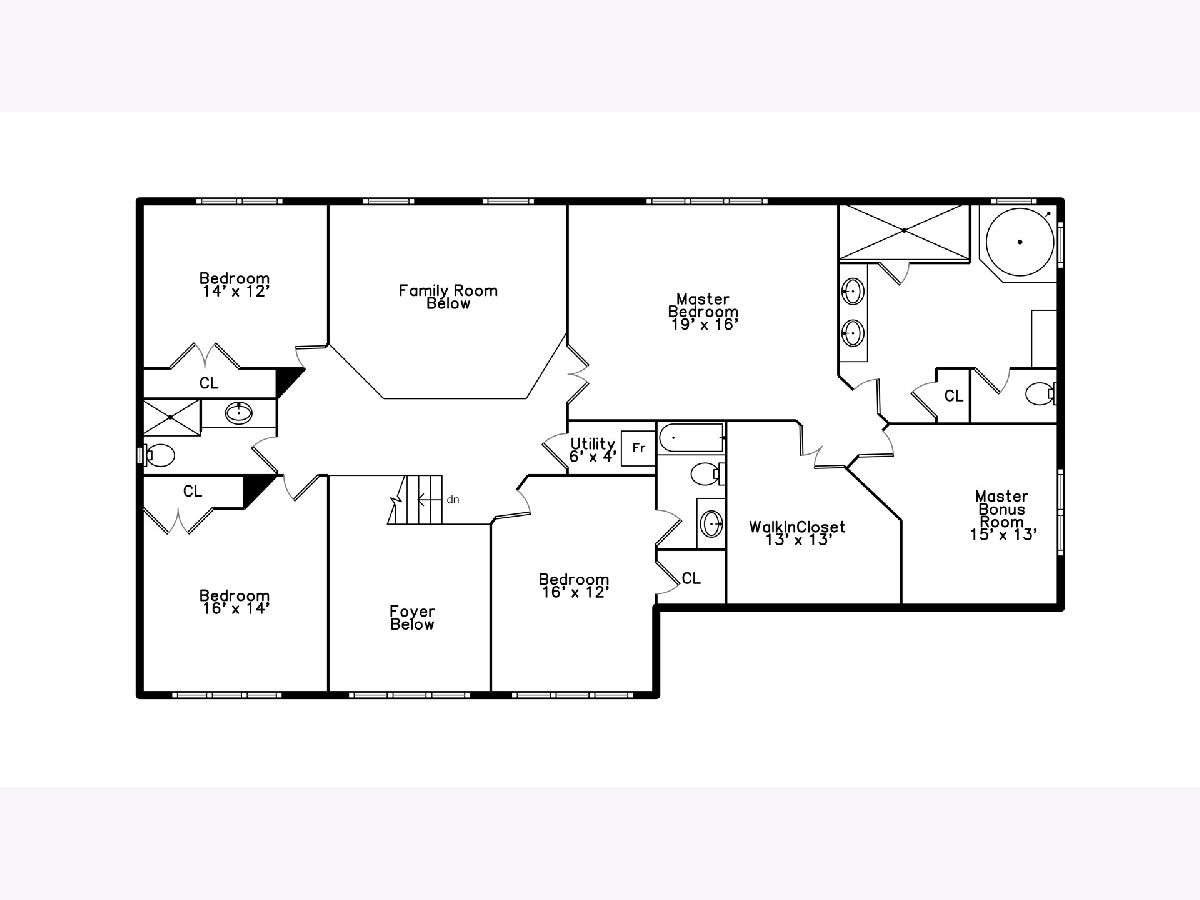
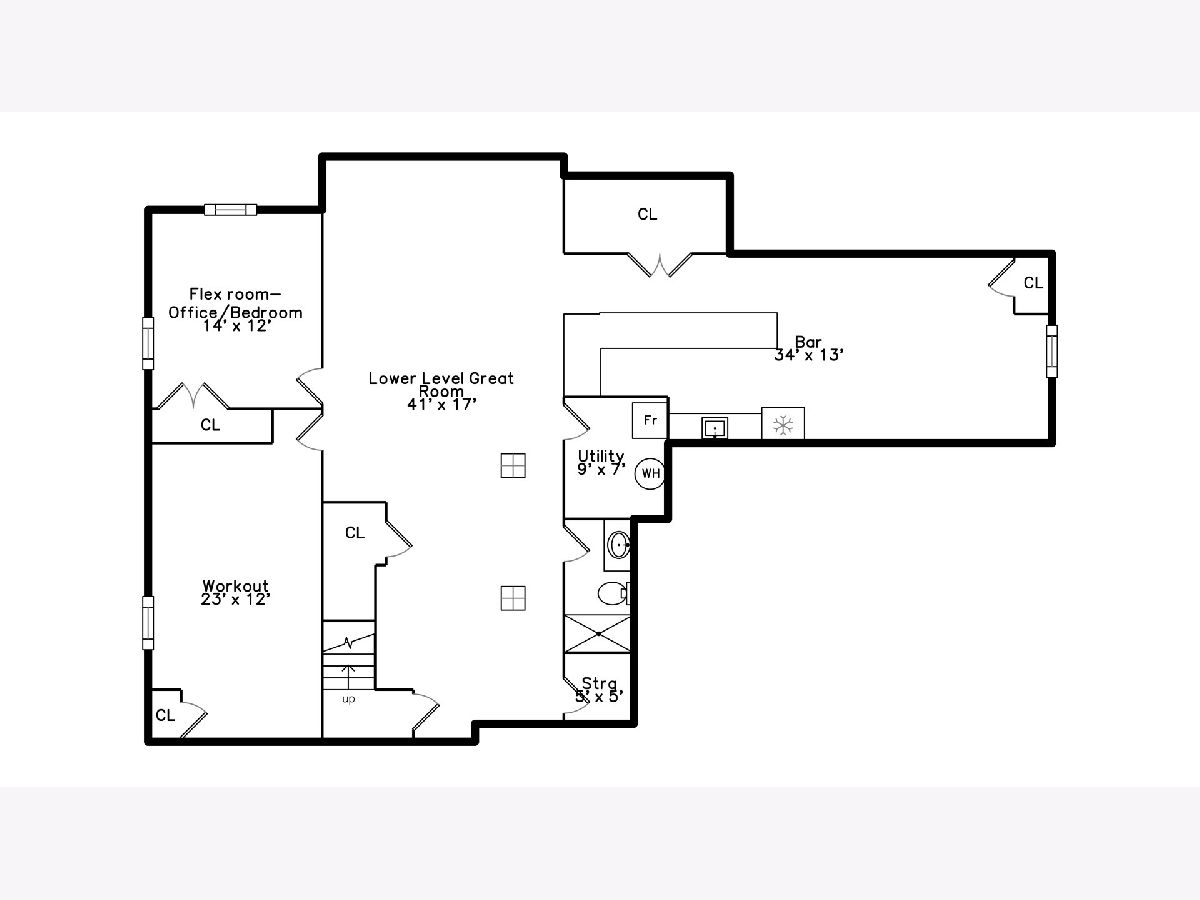
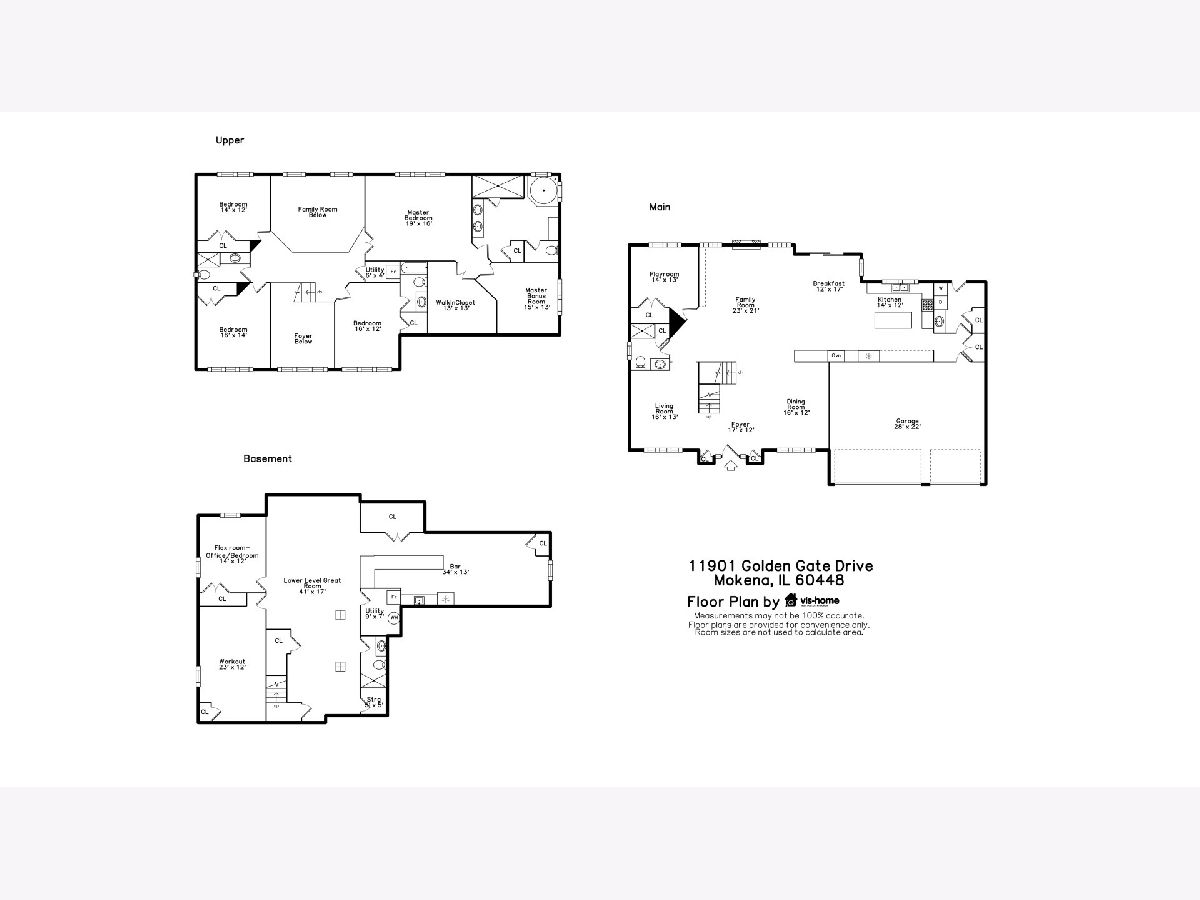
Room Specifics
Total Bedrooms: 6
Bedrooms Above Ground: 5
Bedrooms Below Ground: 1
Dimensions: —
Floor Type: Carpet
Dimensions: —
Floor Type: Carpet
Dimensions: —
Floor Type: Carpet
Dimensions: —
Floor Type: —
Dimensions: —
Floor Type: —
Full Bathrooms: 5
Bathroom Amenities: Separate Shower,Steam Shower,Double Sink
Bathroom in Basement: 1
Rooms: Family Room,Bedroom 5,Exercise Room,Foyer,Bedroom 6,Bonus Room
Basement Description: Finished
Other Specifics
| 3 | |
| — | |
| — | |
| Brick Paver Patio, Outdoor Grill | |
| — | |
| 90.4X145.5X90.9X146.3 | |
| — | |
| Full | |
| Vaulted/Cathedral Ceilings, Hardwood Floors, Wood Laminate Floors, Heated Floors, First Floor Laundry, First Floor Full Bath, Built-in Features, Walk-In Closet(s) | |
| Double Oven, Microwave, Dishwasher, High End Refrigerator, Washer, Dryer, Stainless Steel Appliance(s), Wine Refrigerator | |
| Not in DB | |
| — | |
| — | |
| — | |
| Gas Log |
Tax History
| Year | Property Taxes |
|---|---|
| 2020 | $14,157 |
Contact Agent
Nearby Similar Homes
Nearby Sold Comparables
Contact Agent
Listing Provided By
RE/MAX Professionals


