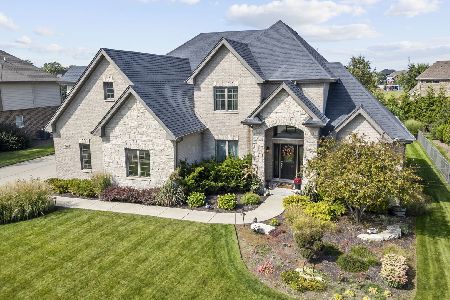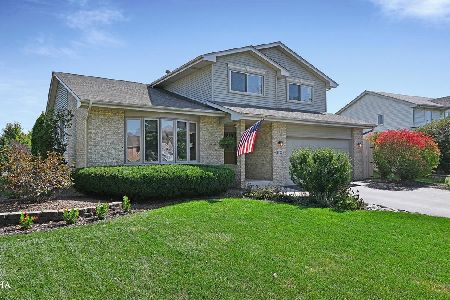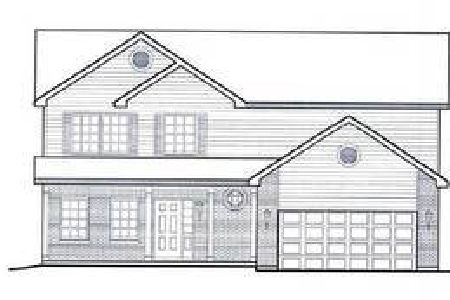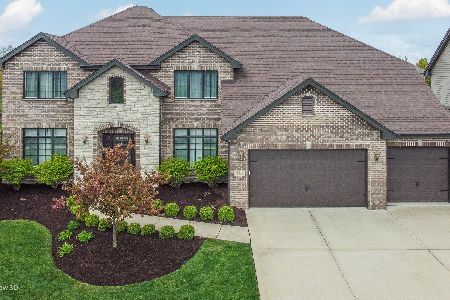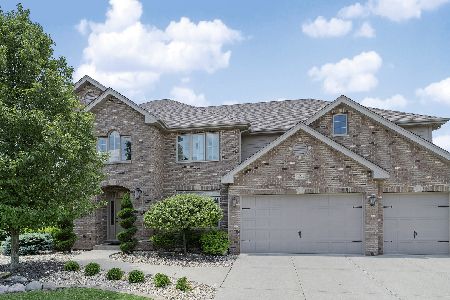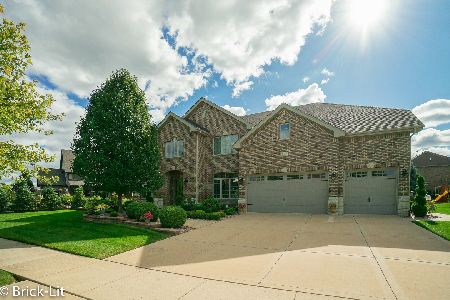11915 Golden Gate Drive, Mokena, Illinois 60448
$525,000
|
Sold
|
|
| Status: | Closed |
| Sqft: | 4,000 |
| Cost/Sqft: | $135 |
| Beds: | 4 |
| Baths: | 3 |
| Year Built: | 2013 |
| Property Taxes: | $12,703 |
| Days On Market: | 2878 |
| Lot Size: | 0,30 |
Description
You absolutely must see this stunning home located in The Bridges of Mokena! Enjoy a fully upgraded home that has been beautifully decorated and well appointed with volume ceilings, gleaming hardwood floors, custom 2 panel doors and Colonial trim. Step inside to a grand foyer which leads into a wonderful open floor plan encompassing an elegant dining room, custom kitchen, beautiful family room, executive office/5th bedroom and a formal living room. Offered on the 2nd floor are 2 full bathrooms and 4 bedrooms; all with walk-in closets and including a luxurious master suite with sitting room and an enormous walk-in closet. The basement offers additional living space with a recreation room and play room. Highlighted on the professionally landscaped exterior is a 3 car garage and a fantastic backyard with patio. This is truly an impressive home in a desirable neighborhood that boasts custom homes, a park, playground, scenic pond and a prime location to Old Plank Trail, shopping and dining.
Property Specifics
| Single Family | |
| — | |
| — | |
| 2013 | |
| Full | |
| — | |
| No | |
| 0.3 |
| Will | |
| Bridges Of Mokena | |
| 0 / Not Applicable | |
| None | |
| Lake Michigan,Public | |
| Public Sewer | |
| 09843152 | |
| 1909301050020000 |
Property History
| DATE: | EVENT: | PRICE: | SOURCE: |
|---|---|---|---|
| 2 Apr, 2018 | Sold | $525,000 | MRED MLS |
| 9 Feb, 2018 | Under contract | $539,000 | MRED MLS |
| 29 Jan, 2018 | Listed for sale | $539,000 | MRED MLS |
| 30 Jul, 2020 | Sold | $549,150 | MRED MLS |
| 5 Jun, 2020 | Under contract | $549,900 | MRED MLS |
| 31 May, 2020 | Listed for sale | $549,900 | MRED MLS |
Room Specifics
Total Bedrooms: 4
Bedrooms Above Ground: 4
Bedrooms Below Ground: 0
Dimensions: —
Floor Type: Carpet
Dimensions: —
Floor Type: Carpet
Dimensions: —
Floor Type: Carpet
Full Bathrooms: 3
Bathroom Amenities: Whirlpool,Separate Shower,Double Sink,Full Body Spray Shower
Bathroom in Basement: 0
Rooms: Eating Area,Office,Play Room,Sitting Room,Foyer,Recreation Room
Basement Description: Partially Finished
Other Specifics
| 3 | |
| Concrete Perimeter | |
| Concrete | |
| Patio | |
| Landscaped | |
| 90X145X90X144 | |
| Unfinished | |
| Full | |
| Vaulted/Cathedral Ceilings, Hardwood Floors, First Floor Bedroom, In-Law Arrangement, First Floor Laundry, First Floor Full Bath | |
| Double Oven, Microwave, Dishwasher, Refrigerator, Washer, Dryer, Stainless Steel Appliance(s) | |
| Not in DB | |
| Park, Lake, Curbs, Sidewalks, Street Lights, Street Paved | |
| — | |
| — | |
| Gas Log, Heatilator |
Tax History
| Year | Property Taxes |
|---|---|
| 2018 | $12,703 |
| 2020 | $15,024 |
Contact Agent
Nearby Similar Homes
Nearby Sold Comparables
Contact Agent
Listing Provided By
Lincoln-Way Realty, Inc



