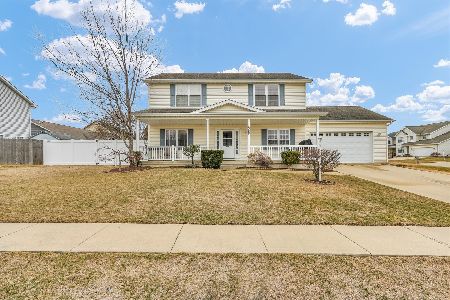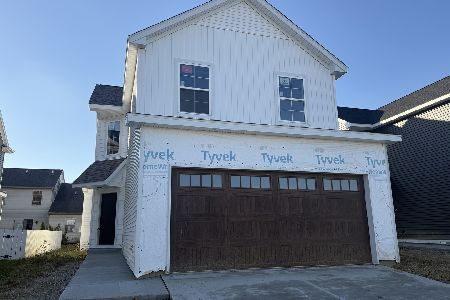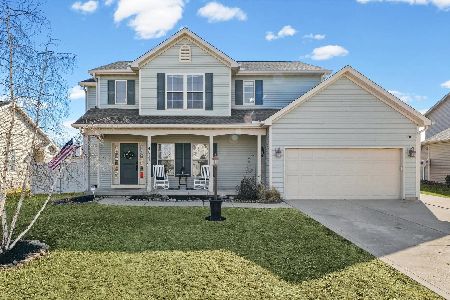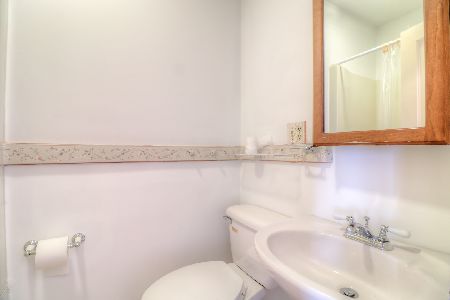1191 Cr 800e Road, Champaign, Illinois 61822
$376,000
|
Sold
|
|
| Status: | Closed |
| Sqft: | 2,742 |
| Cost/Sqft: | $142 |
| Beds: | 4 |
| Baths: | 3 |
| Year Built: | 1903 |
| Property Taxes: | $9,315 |
| Days On Market: | 585 |
| Lot Size: | 1,23 |
Description
Don't miss this opportunity to own a piece of history in the rural subdivision informally known as "Victorian Row." According to a News-Gazette mailbag column, "The subdivision, once known as Wildwood Lake but with no marking today, was the child of Wanda Bengochea, who in the late 1980s started moving century-old homes to the site, renovated them, updated them with modern fixtures and conveniences, then sold them." As a result, the home features modern mechanicals, including 200-amp electric service. It also now sits on a nine-foot poured concrete basement foundation. Recent updates include new upstairs carpeting in 2021, new kitchen appliances in 2021, and a fenced yard space (ideal for a dog run) in 2022. The house had propane forced air furnaces, which now function as a backup system, as geothermal heating and cooling units were installed more recently, resulting in low utility costs. The house sits only a mile from the I-57 Curtis Road interchange and the Carle at the Fields development with shopping and dining options. Yet it has a rural fee with stunning views. The home sits on a more than one-acre lot that includes a large garden shed and a two-car garage with covered patio area. There is also a gorgeous wraparound screened porch with views in three directions. The roof is believed to be from 2019, according to the previous listing. The massive kitchen features custom Amish built hickory cabinets. See 3D virtual tour and HD photo gallery. Home freshly pre-inspected.
Property Specifics
| Single Family | |
| — | |
| — | |
| 1903 | |
| — | |
| — | |
| No | |
| 1.23 |
| Champaign | |
| Moraine View | |
| — / Not Applicable | |
| — | |
| — | |
| — | |
| 12101689 | |
| 292605201003 |
Nearby Schools
| NAME: | DISTRICT: | DISTANCE: | |
|---|---|---|---|
|
Grade School
Unit 4 Of Choice |
4 | — | |
|
Middle School
Unit 4 Of Choice |
4 | Not in DB | |
|
High School
Centennial High School |
4 | Not in DB | |
Property History
| DATE: | EVENT: | PRICE: | SOURCE: |
|---|---|---|---|
| 13 Sep, 2024 | Sold | $376,000 | MRED MLS |
| 10 Aug, 2024 | Under contract | $389,900 | MRED MLS |
| 24 Jul, 2024 | Listed for sale | $389,900 | MRED MLS |
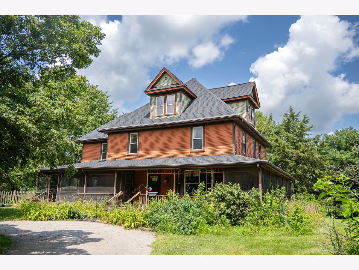
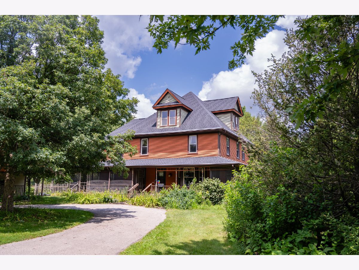
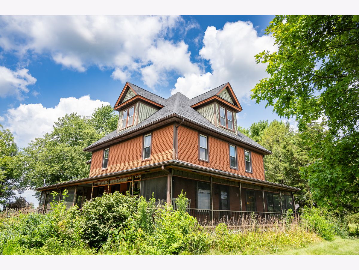
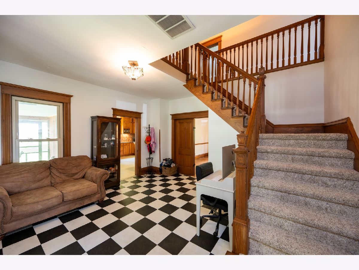
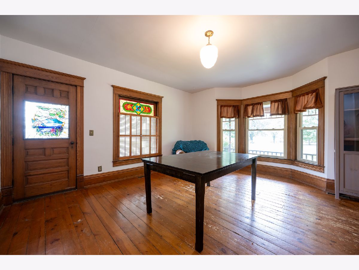
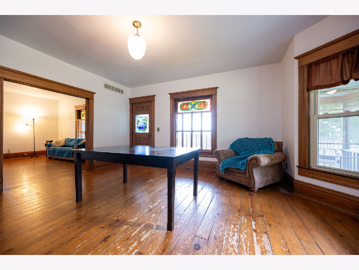
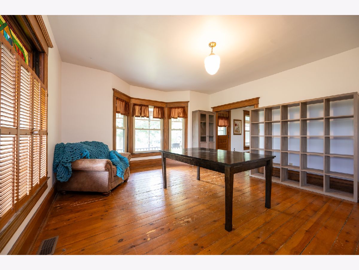
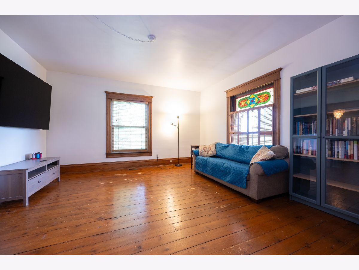
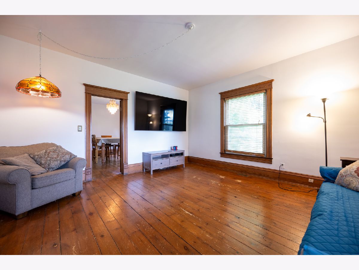
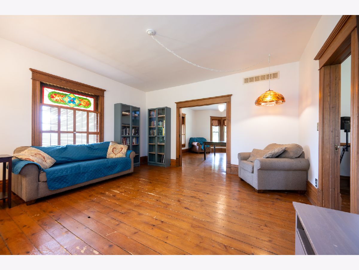
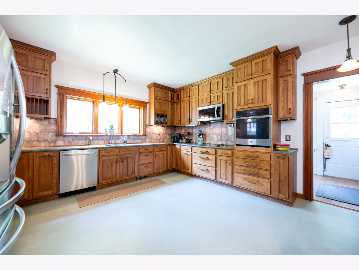
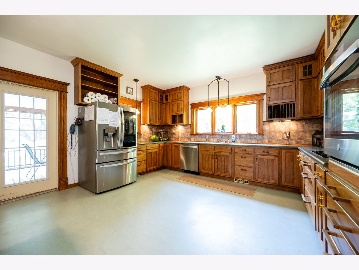
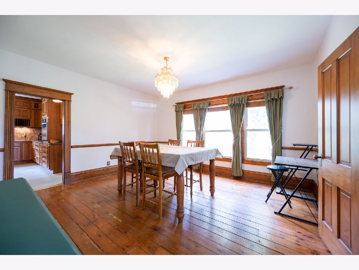
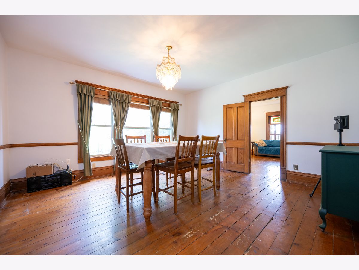
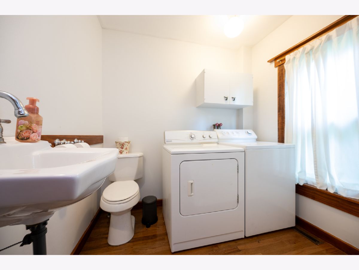
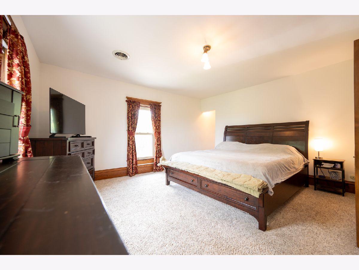
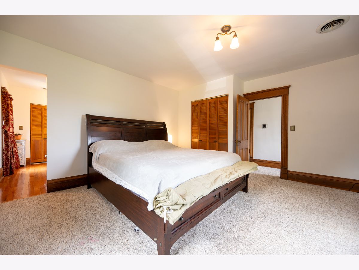
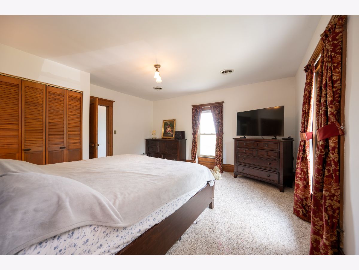
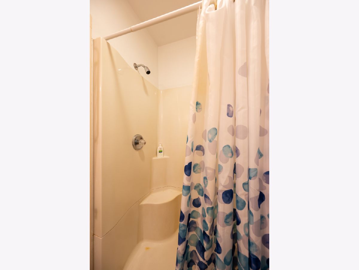
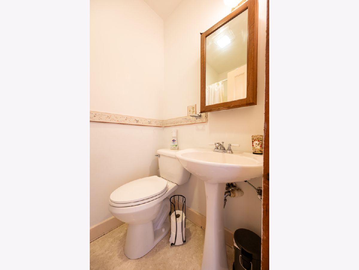
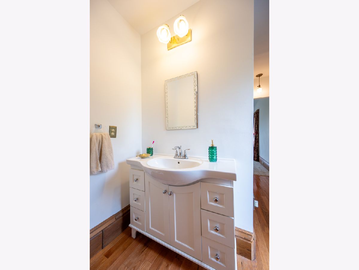
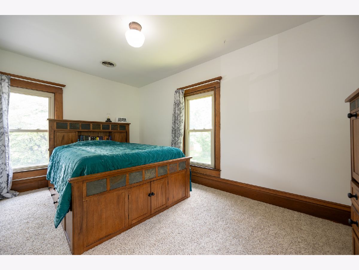
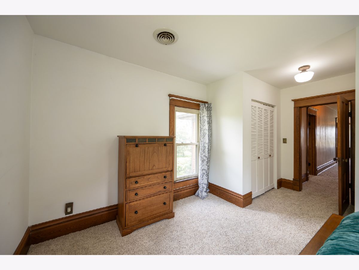
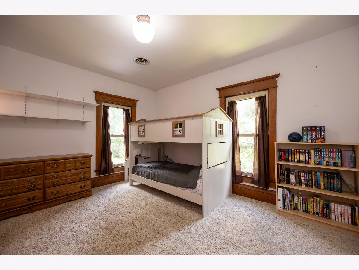
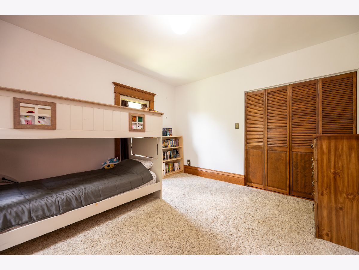
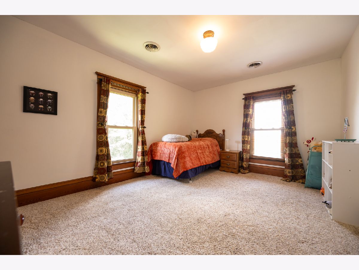
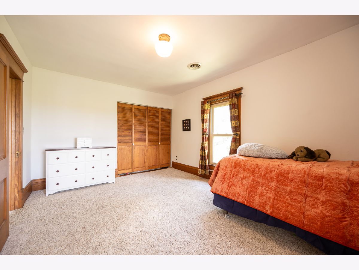
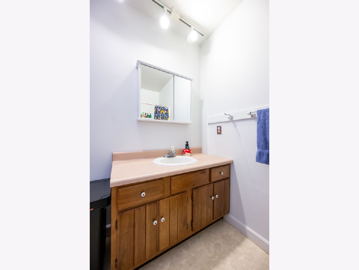
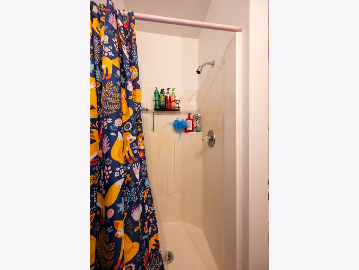
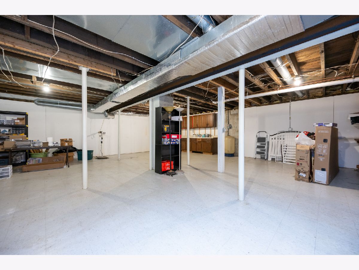
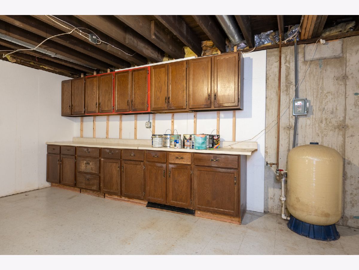
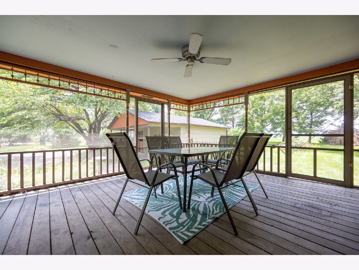
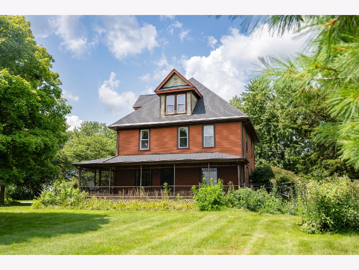
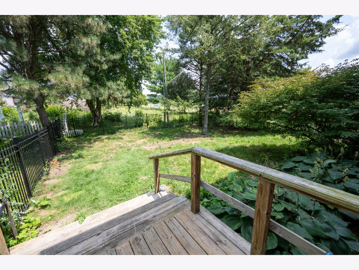
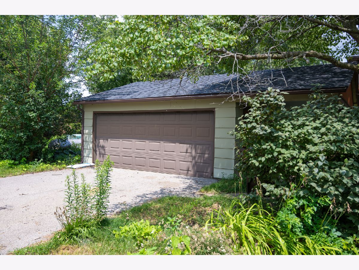
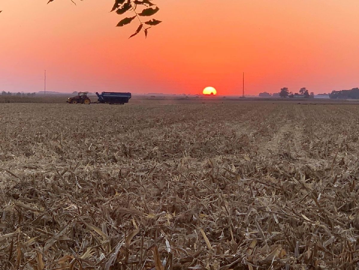
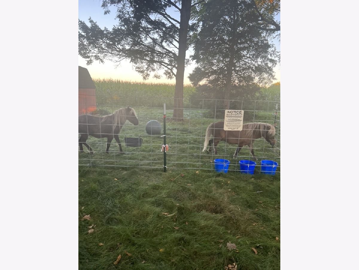




Room Specifics
Total Bedrooms: 4
Bedrooms Above Ground: 4
Bedrooms Below Ground: 0
Dimensions: —
Floor Type: —
Dimensions: —
Floor Type: —
Dimensions: —
Floor Type: —
Full Bathrooms: 3
Bathroom Amenities: —
Bathroom in Basement: 0
Rooms: —
Basement Description: Unfinished
Other Specifics
| 2 | |
| — | |
| — | |
| — | |
| — | |
| 200 X 238.6 | |
| — | |
| — | |
| — | |
| — | |
| Not in DB | |
| — | |
| — | |
| — | |
| — |
Tax History
| Year | Property Taxes |
|---|---|
| 2024 | $9,315 |
Contact Agent
Nearby Similar Homes
Nearby Sold Comparables
Contact Agent
Listing Provided By
RE/MAX REALTY ASSOCIATES-CHA

