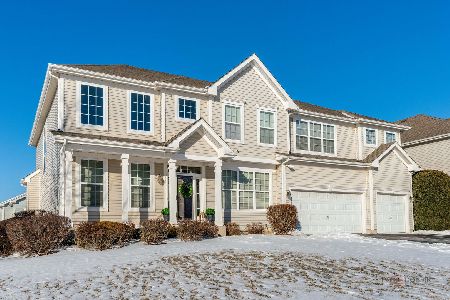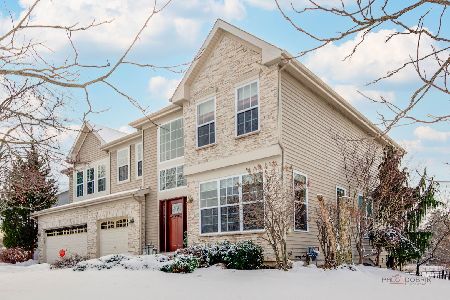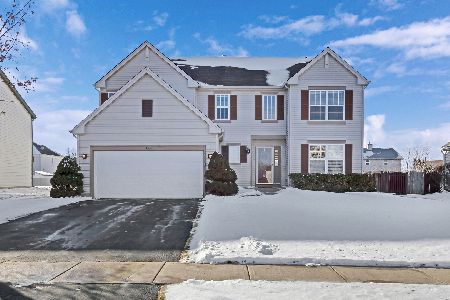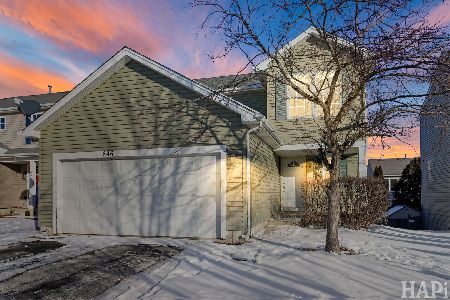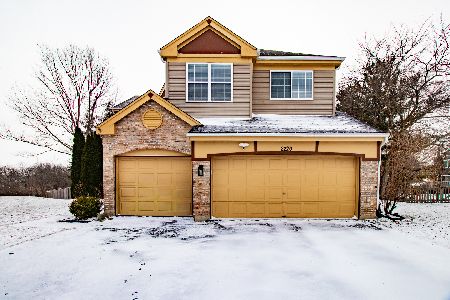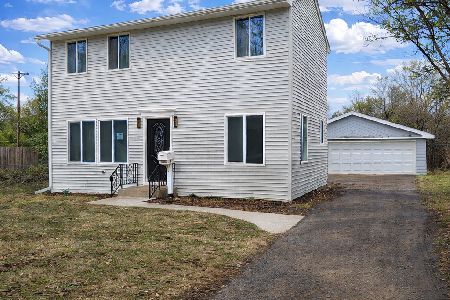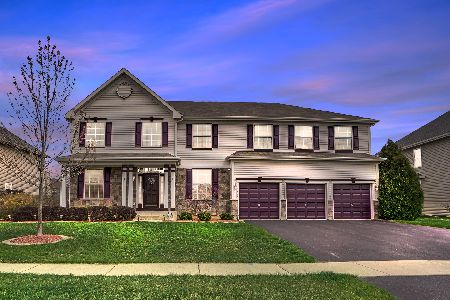1191 Pine Tree Drive, Lake Villa, Illinois 60046
$289,000
|
Sold
|
|
| Status: | Closed |
| Sqft: | 3,797 |
| Cost/Sqft: | $79 |
| Beds: | 5 |
| Baths: | 4 |
| Year Built: | 2006 |
| Property Taxes: | $12,523 |
| Days On Market: | 2373 |
| Lot Size: | 0,27 |
Description
Seller says buy it. Deal fell apart! Stunning two story entrance for this Haverford home. Great curb appeal with pond setting across the street. Open flowing floor plan. Huge kitchen offers all the amenities a cook and a family would enjoy.Center island, 42" hardwood maple cabinets, all black upgraded appliances, double oven, luxury eating area with natural light pouring in. The family room cozies up to a fire place with plenty of room to relax. First floor bedroom /office area is currently used as a play space for children. Full bath on the main floor could be great for in-laws. The laundry room has upgraded cabinets for plenty of storage. A WOW master suite with two great closets and a spa type bath is a true sanctuary. Three more spacious bedrooms with Jack & Jill bath, completes the second floor. Totally finished basement, rec room, additional bedroom 6, full bath and media room. Fenced yard, exquisite paver brick patio and a hot tub makes this a special place to call home.
Property Specifics
| Single Family | |
| — | |
| Traditional | |
| 2006 | |
| Full | |
| — | |
| No | |
| 0.27 |
| Lake | |
| Cedar Ridge Estates | |
| 36 / Monthly | |
| Insurance,Other | |
| Public | |
| Public Sewer | |
| 10477295 | |
| 06081030040000 |
Nearby Schools
| NAME: | DISTRICT: | DISTANCE: | |
|---|---|---|---|
|
Grade School
Olive C Martin School |
41 | — | |
|
Middle School
Peter J Palombi School |
41 | Not in DB | |
|
High School
Grant Community High School |
124 | Not in DB | |
Property History
| DATE: | EVENT: | PRICE: | SOURCE: |
|---|---|---|---|
| 22 Jul, 2013 | Sold | $301,000 | MRED MLS |
| 10 Jun, 2013 | Under contract | $289,900 | MRED MLS |
| 5 Jun, 2013 | Listed for sale | $289,900 | MRED MLS |
| 23 Oct, 2019 | Sold | $289,000 | MRED MLS |
| 13 Sep, 2019 | Under contract | $299,900 | MRED MLS |
| — | Last price change | $315,000 | MRED MLS |
| 7 Aug, 2019 | Listed for sale | $315,000 | MRED MLS |
Room Specifics
Total Bedrooms: 6
Bedrooms Above Ground: 5
Bedrooms Below Ground: 1
Dimensions: —
Floor Type: Carpet
Dimensions: —
Floor Type: Carpet
Dimensions: —
Floor Type: Carpet
Dimensions: —
Floor Type: —
Dimensions: —
Floor Type: —
Full Bathrooms: 4
Bathroom Amenities: Separate Shower,Double Sink,Soaking Tub
Bathroom in Basement: 1
Rooms: Bedroom 5,Bedroom 6,Eating Area,Recreation Room,Media Room,Storage
Basement Description: Finished
Other Specifics
| 3 | |
| Concrete Perimeter | |
| Asphalt | |
| Patio, Porch, Hot Tub, Brick Paver Patio, Storms/Screens | |
| Fenced Yard,Irregular Lot,Landscaped,Water View | |
| 70X149X131X151 | |
| Unfinished | |
| Full | |
| Vaulted/Cathedral Ceilings, Hot Tub, First Floor Bedroom, First Floor Laundry, First Floor Full Bath | |
| Double Oven, Microwave, Dishwasher, Refrigerator, Washer, Dryer, Disposal | |
| Not in DB | |
| Sidewalks, Street Lights, Street Paved | |
| — | |
| — | |
| Wood Burning, Gas Starter |
Tax History
| Year | Property Taxes |
|---|---|
| 2013 | $9,965 |
| 2019 | $12,523 |
Contact Agent
Nearby Similar Homes
Nearby Sold Comparables
Contact Agent
Listing Provided By
RE/MAX Suburban

