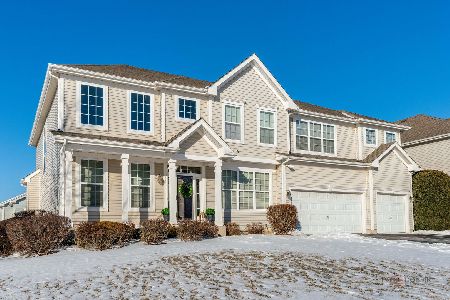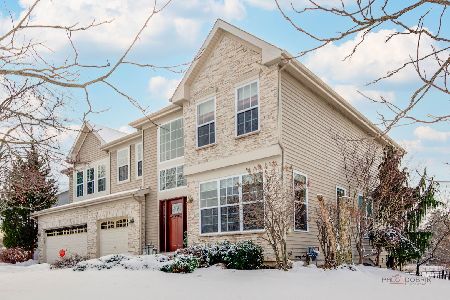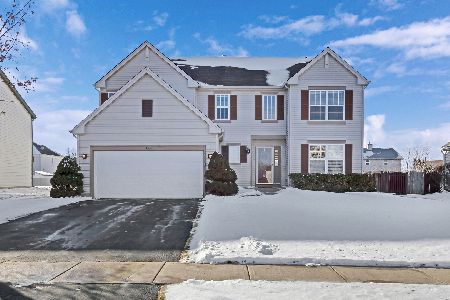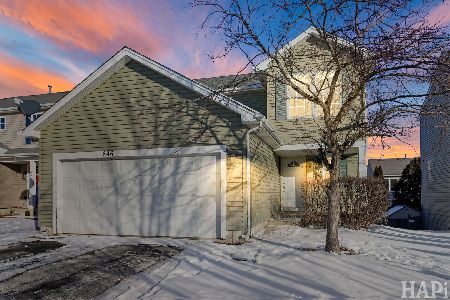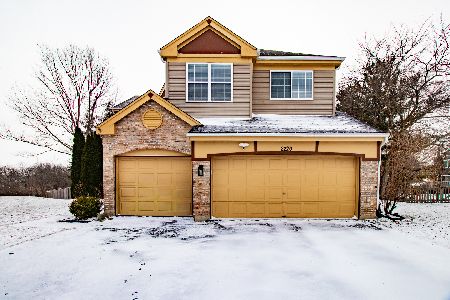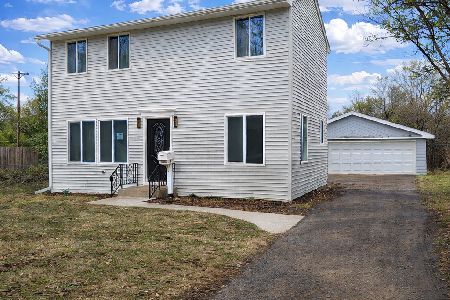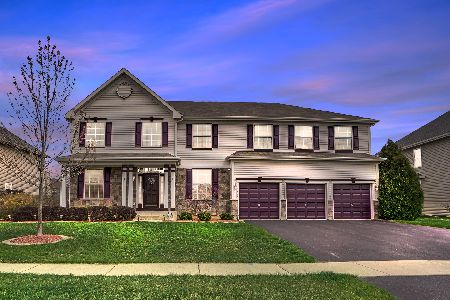1193 Pine Tree Drive, Lake Villa, Illinois 60046
$297,500
|
Sold
|
|
| Status: | Closed |
| Sqft: | 3,190 |
| Cost/Sqft: | $99 |
| Beds: | 4 |
| Baths: | 3 |
| Year Built: | 2006 |
| Property Taxes: | $9,761 |
| Days On Market: | 2642 |
| Lot Size: | 0,24 |
Description
BE IN BY THE HOLIDAYS! RARE & STUNNINGLY BEAUTIFUL EXPANDED SUMMERHILL MODEL!Soaring Ceilings & Architectural Details accent the beauty of this Grand & Neutral home.The Lofty Foyer greets you w/hardwood floors-opens to the large Formal Living room. Lofty Columns accent the entry to the Formal Dining Room. Both rooms feature transom Windows & Plantation shutters. Open Concept Kitchen w-42" Maple Cabs-Low Maintainance Corian counters includes Breakfast bar,planning desk,Pantry & Breakfast Room. Spacious Family Rm opens to the Formal Den w/French Doors.Roomy Master Ste with Walk-in closet,Private Master Bath features Soaker tub,Dbl Vanity,Separate Shower & tons of Linen storage! Guest Beds 3&4 Feature Plantation shutters!FULL Basement w/epoxy sealed floors & the extra bumpout in this expanded floorplan. Dual Furnaces-Zoned heating for Efficiency!Paver Patio & fenced yard. NEWER Kitchen & Front Windows*,H2O Heater,Laundry-1/2 Bath-Micro-Dishwasher,Hands Free faucets in Kitchen/Baths.HURRY!
Property Specifics
| Single Family | |
| — | |
| Traditional | |
| 2006 | |
| Full | |
| SUMMERHILL | |
| No | |
| 0.24 |
| Lake | |
| Cedar Ridge Estates | |
| 428 / Annual | |
| None | |
| Public | |
| Public Sewer | |
| 10135661 | |
| 06081030050000 |
Nearby Schools
| NAME: | DISTRICT: | DISTANCE: | |
|---|---|---|---|
|
Grade School
Olive C Martin School |
41 | — | |
|
Middle School
Peter J Palombi School |
41 | Not in DB | |
|
High School
Grant Community High School |
124 | Not in DB | |
Property History
| DATE: | EVENT: | PRICE: | SOURCE: |
|---|---|---|---|
| 29 Apr, 2010 | Sold | $295,000 | MRED MLS |
| 22 Mar, 2010 | Under contract | $315,000 | MRED MLS |
| 15 Mar, 2010 | Listed for sale | $315,000 | MRED MLS |
| 23 Jan, 2019 | Sold | $297,500 | MRED MLS |
| 17 Dec, 2018 | Under contract | $316,500 | MRED MLS |
| 11 Nov, 2018 | Listed for sale | $316,500 | MRED MLS |
Room Specifics
Total Bedrooms: 4
Bedrooms Above Ground: 4
Bedrooms Below Ground: 0
Dimensions: —
Floor Type: Carpet
Dimensions: —
Floor Type: Carpet
Dimensions: —
Floor Type: Carpet
Full Bathrooms: 3
Bathroom Amenities: Separate Shower,Double Sink,Soaking Tub
Bathroom in Basement: 0
Rooms: Den,Eating Area,Loft,Breakfast Room,Utility Room-1st Floor,Foyer
Basement Description: Partially Finished
Other Specifics
| 3 | |
| Concrete Perimeter | |
| Asphalt | |
| Patio, Storms/Screens | |
| Landscaped,Water View | |
| 140X73X140X73 | |
| Unfinished | |
| Full | |
| Vaulted/Cathedral Ceilings, Hardwood Floors, First Floor Laundry | |
| Double Oven, Microwave, Dishwasher, Refrigerator, Washer, Dryer, Disposal | |
| Not in DB | |
| Sidewalks, Street Lights, Street Paved | |
| — | |
| — | |
| Wood Burning, Gas Starter |
Tax History
| Year | Property Taxes |
|---|---|
| 2010 | $9,384 |
| 2019 | $9,761 |
Contact Agent
Nearby Similar Homes
Nearby Sold Comparables
Contact Agent
Listing Provided By
Coldwell Banker Residential Brokerage

