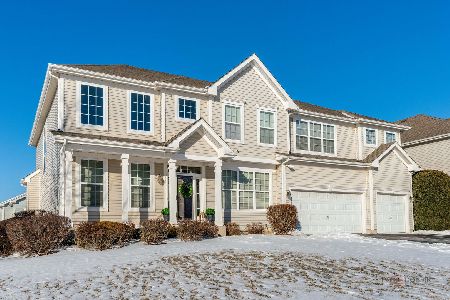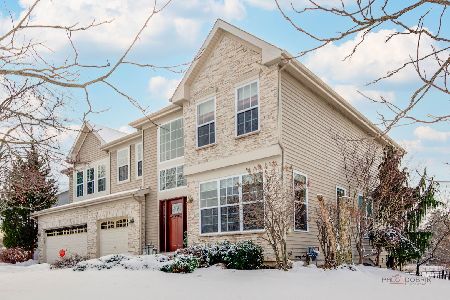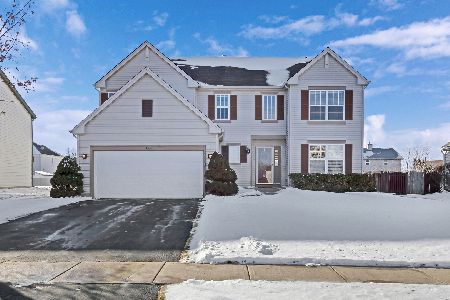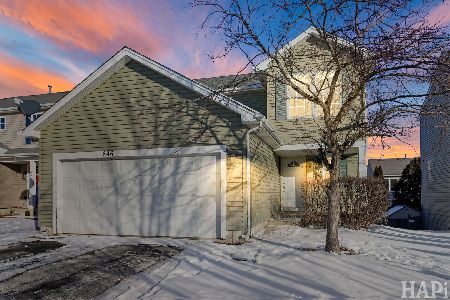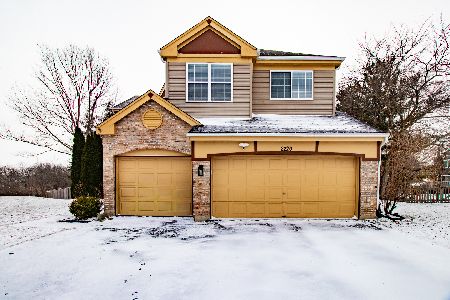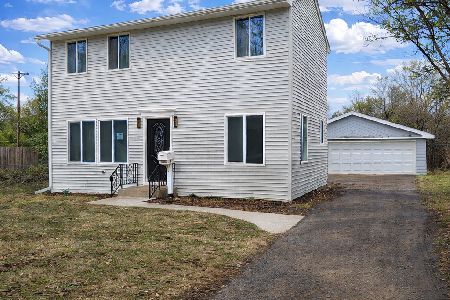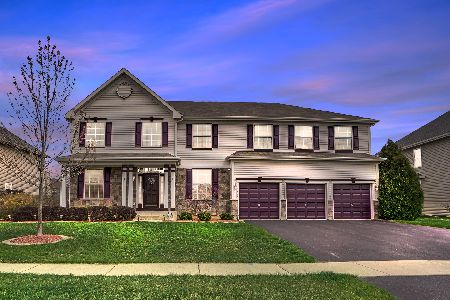1191 Pine Tree Drive, Lake Villa, Illinois 60046
$301,000
|
Sold
|
|
| Status: | Closed |
| Sqft: | 3,797 |
| Cost/Sqft: | $76 |
| Beds: | 5 |
| Baths: | 4 |
| Year Built: | 2006 |
| Property Taxes: | $9,965 |
| Days On Market: | 4627 |
| Lot Size: | 0,00 |
Description
Gorgeous 2 Sty w/18' Cathedral Ceiling. Spacious Flr Plan w/Huge Kit, Brkfst Bar & Eating Area w/access to Brick Paver Patio. Fam Rm w/FP. 1st Flr Bedrm, Full Ba & Full size Laundry Rm w/Utility Sink & Cabs. 2nd Flr features Spectacular Mastersuite w/Sitting Area, Huge Walk In Closet+Double Door Closet & Private Ba. 3 Add'l Generous Size Bedrms, all w/Walk In Closets & Jack & Jill Ba. Full Finished Bsmt. Fenced Yard.
Property Specifics
| Single Family | |
| — | |
| Traditional | |
| 2006 | |
| Full | |
| HAVERFORD | |
| No | |
| — |
| Lake | |
| Cedar Ridge Estates | |
| 35 / Monthly | |
| None | |
| Public | |
| Public Sewer | |
| 08361117 | |
| 06081030040000 |
Nearby Schools
| NAME: | DISTRICT: | DISTANCE: | |
|---|---|---|---|
|
Grade School
Olive C Martin School |
41 | — | |
|
Middle School
Peter J Palombi School |
41 | Not in DB | |
|
High School
Grant Community High School |
124 | Not in DB | |
Property History
| DATE: | EVENT: | PRICE: | SOURCE: |
|---|---|---|---|
| 22 Jul, 2013 | Sold | $301,000 | MRED MLS |
| 10 Jun, 2013 | Under contract | $289,900 | MRED MLS |
| 5 Jun, 2013 | Listed for sale | $289,900 | MRED MLS |
| 23 Oct, 2019 | Sold | $289,000 | MRED MLS |
| 13 Sep, 2019 | Under contract | $299,900 | MRED MLS |
| — | Last price change | $315,000 | MRED MLS |
| 7 Aug, 2019 | Listed for sale | $315,000 | MRED MLS |
Room Specifics
Total Bedrooms: 6
Bedrooms Above Ground: 5
Bedrooms Below Ground: 1
Dimensions: —
Floor Type: Carpet
Dimensions: —
Floor Type: Carpet
Dimensions: —
Floor Type: Carpet
Dimensions: —
Floor Type: —
Dimensions: —
Floor Type: —
Full Bathrooms: 4
Bathroom Amenities: Separate Shower,Double Sink,Soaking Tub
Bathroom in Basement: 1
Rooms: Bedroom 5,Bedroom 6,Eating Area,Exercise Room,Office,Recreation Room
Basement Description: Finished
Other Specifics
| 3 | |
| Concrete Perimeter | |
| — | |
| Patio, Hot Tub | |
| Fenced Yard,Landscaped | |
| 70X149X131X151 | |
| — | |
| Full | |
| Vaulted/Cathedral Ceilings, First Floor Bedroom, First Floor Laundry, First Floor Full Bath | |
| Double Oven, Microwave, Dishwasher, Refrigerator, Washer, Dryer, Disposal | |
| Not in DB | |
| Sidewalks, Street Lights, Street Paved | |
| — | |
| — | |
| Wood Burning, Gas Starter |
Tax History
| Year | Property Taxes |
|---|---|
| 2013 | $9,965 |
| 2019 | $12,523 |
Contact Agent
Nearby Similar Homes
Nearby Sold Comparables
Contact Agent
Listing Provided By
Coldwell Banker Residential

