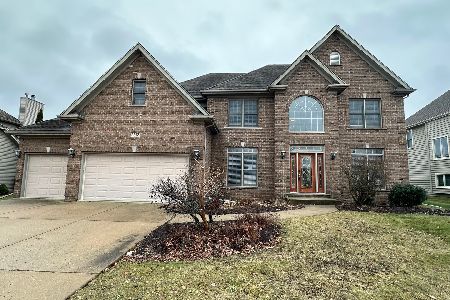11912 Wolf Drive, Plainfield, Illinois 60585
$315,000
|
Sold
|
|
| Status: | Closed |
| Sqft: | 2,514 |
| Cost/Sqft: | $129 |
| Beds: | 4 |
| Baths: | 3 |
| Year Built: | 1987 |
| Property Taxes: | $6,754 |
| Days On Market: | 2394 |
| Lot Size: | 0,79 |
Description
Check out our interactive 3D tour! This incredible home offers country living with all the conveniences of Plainfield on a corner lot with over 3/4 acres! Large entry flows into the formal Living & Dining Rooms, eat-in Kitchen with granite countertops and eating area open to the Family Room with cozy brick fireplace. Bonus Room on first floor could be used as 5th Bedroom or Office/Den. The second level features Master Suite with walk-in closet & private full Bathroom with dual sinks, whirlpool tub, and separate shower, three ample sized Bedrooms, and additional full Bathroom. Partial unfinished Basement allows for plenty of storage or bring your ideas and finish to your liking. Huge backyard with deck, brick patio, invisible fence, outdoor shed, hot tub, and fire pit! Freshly painted with newer HVAC and water softener and new water heater. Great location with a country feel yet close to shopping, dining, and both downtown Plainfield and Naperville!
Property Specifics
| Single Family | |
| — | |
| — | |
| 1987 | |
| Partial | |
| — | |
| No | |
| 0.79 |
| Will | |
| — | |
| 0 / Not Applicable | |
| None | |
| Private Well | |
| Septic-Private | |
| 10428055 | |
| 0701271040010000 |
Nearby Schools
| NAME: | DISTRICT: | DISTANCE: | |
|---|---|---|---|
|
Grade School
Liberty Elementary School |
202 | — | |
|
Middle School
John F Kennedy Middle School |
202 | Not in DB | |
|
High School
Plainfield East High School |
202 | Not in DB | |
Property History
| DATE: | EVENT: | PRICE: | SOURCE: |
|---|---|---|---|
| 15 Aug, 2019 | Sold | $315,000 | MRED MLS |
| 11 Jul, 2019 | Under contract | $325,000 | MRED MLS |
| 6 Jul, 2019 | Listed for sale | $325,000 | MRED MLS |
Room Specifics
Total Bedrooms: 4
Bedrooms Above Ground: 4
Bedrooms Below Ground: 0
Dimensions: —
Floor Type: Carpet
Dimensions: —
Floor Type: Carpet
Dimensions: —
Floor Type: Carpet
Full Bathrooms: 3
Bathroom Amenities: Whirlpool,Separate Shower,Double Sink
Bathroom in Basement: 0
Rooms: Eating Area,Bonus Room
Basement Description: Unfinished
Other Specifics
| 2 | |
| — | |
| — | |
| Deck, Patio, Storms/Screens, Invisible Fence | |
| — | |
| 238X134X237X137 | |
| — | |
| Full | |
| Vaulted/Cathedral Ceilings, Hardwood Floors, First Floor Laundry, Walk-In Closet(s) | |
| Range, Microwave, Dishwasher, Refrigerator, Washer, Dryer | |
| Not in DB | |
| — | |
| — | |
| — | |
| Wood Burning, Gas Starter |
Tax History
| Year | Property Taxes |
|---|---|
| 2019 | $6,754 |
Contact Agent
Nearby Similar Homes
Nearby Sold Comparables
Contact Agent
Listing Provided By
Keller Williams Infinity




