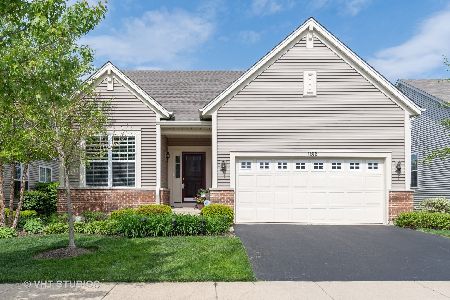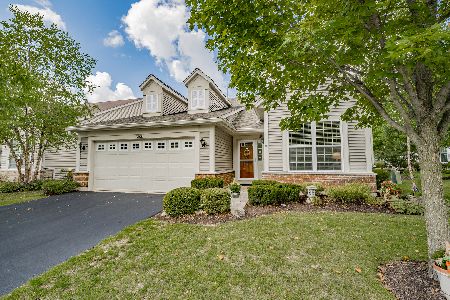1192 Heathrow Lane, Aurora, Illinois 60502
$335,000
|
Sold
|
|
| Status: | Closed |
| Sqft: | 2,089 |
| Cost/Sqft: | $165 |
| Beds: | 2 |
| Baths: | 2 |
| Year Built: | 2011 |
| Property Taxes: | $9,299 |
| Days On Market: | 2160 |
| Lot Size: | 0,17 |
Description
Active Adult 55+ Community with clubhouse,tennis courts,swimming pool and Boccie courts. Clubhouse has kitchen,meeting area,exercise room billiard room,library,card room and an elevator. This bright spacious ranch home has 9 foot ceilings, eat in kitchen offers a pantry, island,42 inch cabinets with roll out shelves, Corian counter tops. features include 2 bedrooms,private den, formal dining room with bay window/living room area as well as additional sun-room. Basement has cedar closet and plumbed for a bath. High efficiency heating and air conditioner. Brick patio with pergola .HWA 13 month warranty included for Buyer. This home is eligible for reverse mortgage.
Property Specifics
| Single Family | |
| — | |
| — | |
| 2011 | |
| Full | |
| GREENBRIAR | |
| No | |
| 0.17 |
| Kane | |
| Carillon At Stonegate | |
| 191 / Monthly | |
| Insurance,Clubhouse,Exercise Facilities,Pool,Lawn Care,Snow Removal | |
| Public | |
| Public Sewer | |
| 10644349 | |
| 1513228011 |
Nearby Schools
| NAME: | DISTRICT: | DISTANCE: | |
|---|---|---|---|
|
Grade School
Mabel Odonnell Elementary School |
131 | — | |
|
Middle School
C F Simmons Middle School |
131 | Not in DB | |
|
High School
East High School |
131 | Not in DB | |
Property History
| DATE: | EVENT: | PRICE: | SOURCE: |
|---|---|---|---|
| 19 Jun, 2020 | Sold | $335,000 | MRED MLS |
| 4 Apr, 2020 | Under contract | $345,000 | MRED MLS |
| 21 Feb, 2020 | Listed for sale | $345,000 | MRED MLS |
Room Specifics
Total Bedrooms: 2
Bedrooms Above Ground: 2
Bedrooms Below Ground: 0
Dimensions: —
Floor Type: Carpet
Full Bathrooms: 2
Bathroom Amenities: Separate Shower,Double Sink,Soaking Tub
Bathroom in Basement: 0
Rooms: Breakfast Room,Den,Sun Room,Walk In Closet
Basement Description: Unfinished,Bathroom Rough-In
Other Specifics
| 2 | |
| Concrete Perimeter | |
| Asphalt | |
| Brick Paver Patio | |
| — | |
| 53X134X53X146 | |
| — | |
| Full | |
| Hardwood Floors, First Floor Bedroom, First Floor Laundry, First Floor Full Bath, Walk-In Closet(s) | |
| Range, Microwave, Dishwasher, Refrigerator, Washer, Dryer, Disposal | |
| Not in DB | |
| Clubhouse, Park, Pool, Lake, Curbs, Sidewalks, Street Lights | |
| — | |
| — | |
| — |
Tax History
| Year | Property Taxes |
|---|---|
| 2020 | $9,299 |
Contact Agent
Nearby Similar Homes
Nearby Sold Comparables
Contact Agent
Listing Provided By
Baird & Warner









