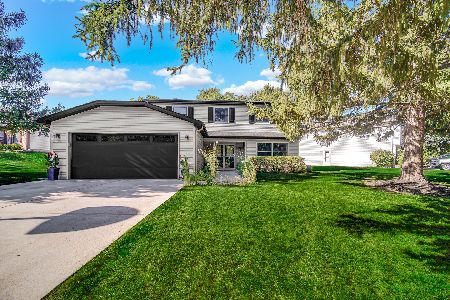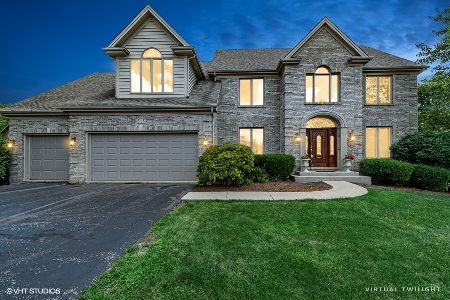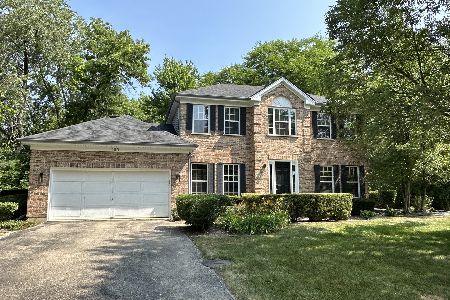1192 Litchfield Lane, Bartlett, Illinois 60103
$430,000
|
Sold
|
|
| Status: | Closed |
| Sqft: | 3,314 |
| Cost/Sqft: | $139 |
| Beds: | 4 |
| Baths: | 4 |
| Year Built: | 2000 |
| Property Taxes: | $13,990 |
| Days On Market: | 3808 |
| Lot Size: | 0,33 |
Description
Hidden Oaks beauty with almost 5,000 square feet of luxurious living space! You will find gleaming hardwood floors, crown molding, vaulted ceilings, newer carpeting, fresh neutral paint, and sophisticated details in every room. The gourmet kitchen features granite countertops, upgraded cherry cabinetry, and a huge center island with seating for 6. The inviting family room has a gas fireplace with brick surround, wall of windows, and gorgeous backyard view. The sprawling master suite includes a sitting room, 2 walk-in closets, and a lavish private bath with jacuzzi, 2 vanities, and walk-in shower. The huge lower level family room has great architectural details and walk-up exterior access. Additional features include 9' ceilings, 6 panel doors, first floor office, dual zoned heating and air, security system, sprinkler system, professional landscaping, 2 tier paver patio, and finished 3 car garage. Premier lot in quiet neighborhood - near parks, train, and town. Ultra-private!
Property Specifics
| Single Family | |
| — | |
| — | |
| 2000 | |
| Full | |
| CUSTOM | |
| No | |
| 0.33 |
| Du Page | |
| Hidden Oaks | |
| 150 / Annual | |
| Other | |
| Public | |
| Public Sewer | |
| 09019507 | |
| 0104105003 |
Nearby Schools
| NAME: | DISTRICT: | DISTANCE: | |
|---|---|---|---|
|
Grade School
Liberty Elementary School |
46 | — | |
|
Middle School
Kenyon Woods Middle School |
46 | Not in DB | |
|
High School
South Elgin High School |
46 | Not in DB | |
Property History
| DATE: | EVENT: | PRICE: | SOURCE: |
|---|---|---|---|
| 20 May, 2016 | Sold | $430,000 | MRED MLS |
| 26 Feb, 2016 | Under contract | $459,800 | MRED MLS |
| — | Last price change | $464,900 | MRED MLS |
| 23 Aug, 2015 | Listed for sale | $464,900 | MRED MLS |
Room Specifics
Total Bedrooms: 4
Bedrooms Above Ground: 4
Bedrooms Below Ground: 0
Dimensions: —
Floor Type: Carpet
Dimensions: —
Floor Type: Carpet
Dimensions: —
Floor Type: Carpet
Full Bathrooms: 4
Bathroom Amenities: Whirlpool,Separate Shower,Steam Shower,Double Sink
Bathroom in Basement: 1
Rooms: Den,Eating Area,Foyer,Recreation Room,Sitting Room
Basement Description: Finished,Exterior Access
Other Specifics
| 3 | |
| — | |
| — | |
| Brick Paver Patio | |
| Landscaped | |
| .3291 | |
| — | |
| Full | |
| Vaulted/Cathedral Ceilings, Skylight(s), Hardwood Floors, First Floor Laundry | |
| Double Oven, Range, Microwave, Dishwasher, Refrigerator, Washer, Dryer, Disposal | |
| Not in DB | |
| — | |
| — | |
| — | |
| Gas Log |
Tax History
| Year | Property Taxes |
|---|---|
| 2016 | $13,990 |
Contact Agent
Nearby Similar Homes
Nearby Sold Comparables
Contact Agent
Listing Provided By
Sevenoaks Realty







