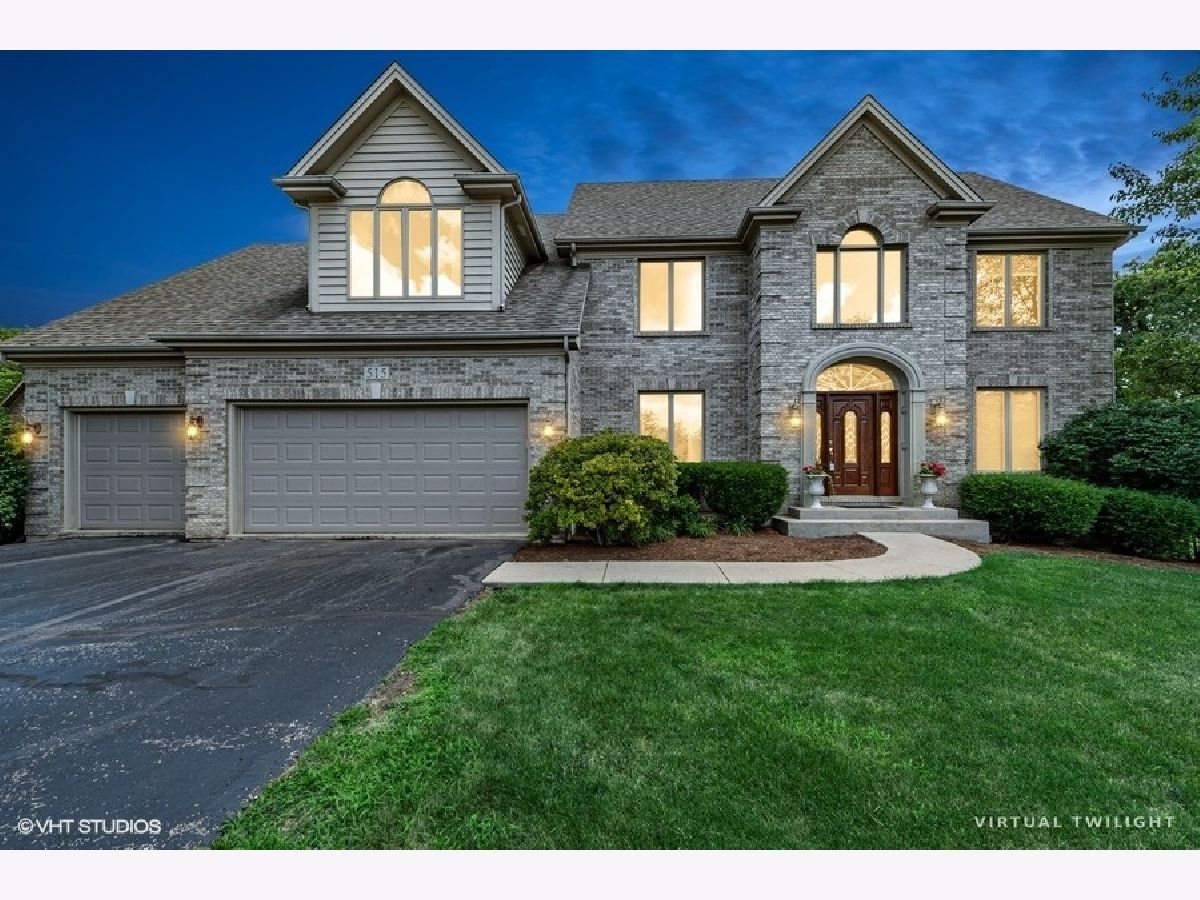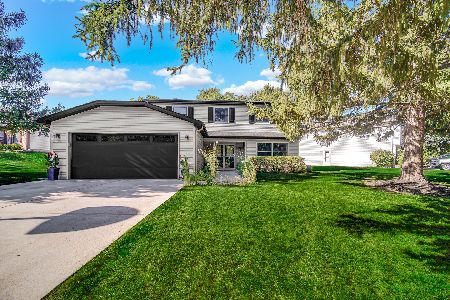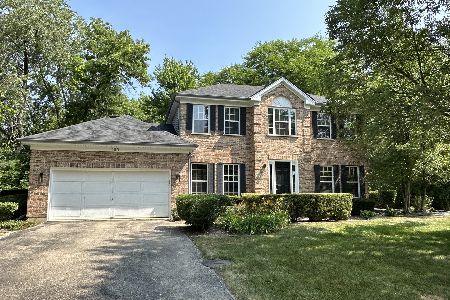515 Litchfield Lane, Bartlett, Illinois 60103
$585,000
|
Sold
|
|
| Status: | Closed |
| Sqft: | 3,544 |
| Cost/Sqft: | $168 |
| Beds: | 4 |
| Baths: | 4 |
| Year Built: | 1998 |
| Property Taxes: | $13,820 |
| Days On Market: | 1290 |
| Lot Size: | 0,58 |
Description
Beautiful home on just over a half acre in Hidden Oaks, Litchfield Woods has many custom upgrades, being sold by the original owner. Recent kitchen update includes custom Cherry cabinetry with soft close drawers, granite counters with travertine backsplash, Wolf 48"- 6 burner dual fuel range with griddle, Microwave drawer in 8 foot island, sub zero fridge/freezer. and Bosch DW. The Beverage station with glass tile backsplash has refrigerator and wine cooler . Pantry space galore with a wall of pull-out shelf cabinetry. Family room with built-ins, fireplace and Bose speakers. Dual staircases with very large Primary en suite - jet tub, separate shower, dual sinks, separate toilet room and volume ceilings. Large walk-in closet with organizers and a seperate standard closet with dressing area and additional sitting area complete the Primary Suite, You will love the craft/sewing + laundry room at the top of the back stairs that adjoins the Primary bedroom. 4 bedrooms total upstairs, main floor office and a bonus room in the finished basement provide several options for private offices when working from home. Finished basement has Bose speaker system and abundant closet storage in addition to a full bath, wet bar/kitchenette area and rec room. Private tranquil backyard with trex deck, a 12x12 screened gazebo plus a paver patio - wonderful for outdoor entertaining, dining, reading or relaxing. Several rooms freshly painted. The 3 car garage is lined with slat wall system storage and includes cabinets and storage nook. Two furnaces, Two A/C units and Two NEST thermostats for comfort control. Neighborhood Park nearby. A Great place to call home!
Property Specifics
| Single Family | |
| — | |
| — | |
| 1998 | |
| — | |
| — | |
| No | |
| 0.58 |
| Du Page | |
| Litchfield Woods | |
| 175 / Annual | |
| — | |
| — | |
| — | |
| 11453178 | |
| 0104103006 |
Nearby Schools
| NAME: | DISTRICT: | DISTANCE: | |
|---|---|---|---|
|
Grade School
Liberty Elementary School |
46 | — | |
|
Middle School
Kenyon Woods Middle School |
46 | Not in DB | |
|
High School
South Elgin High School |
46 | Not in DB | |
Property History
| DATE: | EVENT: | PRICE: | SOURCE: |
|---|---|---|---|
| 19 Aug, 2022 | Sold | $585,000 | MRED MLS |
| 18 Jul, 2022 | Under contract | $595,000 | MRED MLS |
| 15 Jul, 2022 | Listed for sale | $595,000 | MRED MLS |

Room Specifics
Total Bedrooms: 4
Bedrooms Above Ground: 4
Bedrooms Below Ground: 0
Dimensions: —
Floor Type: —
Dimensions: —
Floor Type: —
Dimensions: —
Floor Type: —
Full Bathrooms: 4
Bathroom Amenities: —
Bathroom in Basement: 1
Rooms: —
Basement Description: Finished,Egress Window,Lookout,Rec/Family Area,Storage Space
Other Specifics
| 3 | |
| — | |
| Asphalt | |
| — | |
| — | |
| 112X192X190X273 | |
| Dormer,Unfinished | |
| — | |
| — | |
| — | |
| Not in DB | |
| — | |
| — | |
| — | |
| — |
Tax History
| Year | Property Taxes |
|---|---|
| 2022 | $13,820 |
Contact Agent
Nearby Similar Homes
Nearby Sold Comparables
Contact Agent
Listing Provided By
Berkshire Hathaway HomeServices Starck Real Estate






