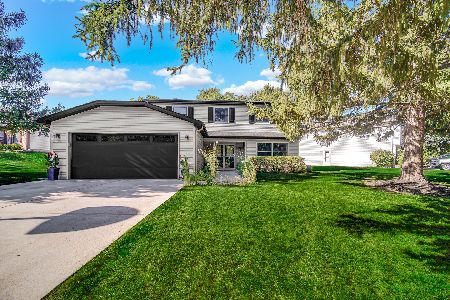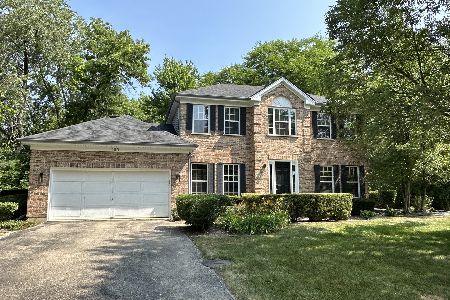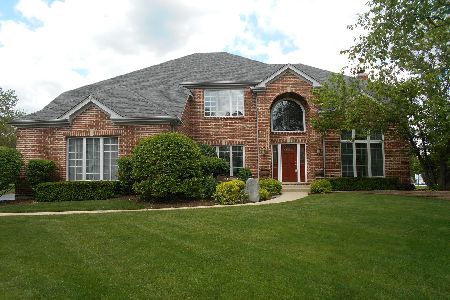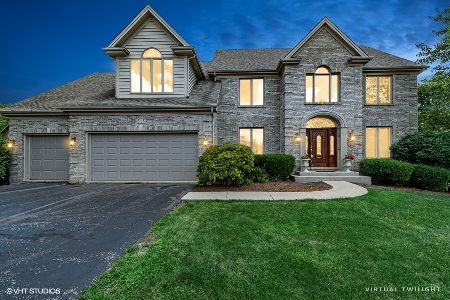1171 Alder Lane, Bartlett, Illinois 60103
$330,000
|
Sold
|
|
| Status: | Closed |
| Sqft: | 2,362 |
| Cost/Sqft: | $148 |
| Beds: | 4 |
| Baths: | 4 |
| Year Built: | 1994 |
| Property Taxes: | $11,078 |
| Days On Market: | 2481 |
| Lot Size: | 0,65 |
Description
Great Opportunity for buyer considering some basic renovations to Customize & Gain Instant Equity! This Sun Drenched, 4 Bed, 3.5 Bath w/ WALK OUT Basement features 3 Car Garage & Extra Wide Lot. Main Level features Solid Oak HW Floors TO. 1st Floor Laundry & 1/2 Ba. Vaulted Ceilings, Large Windows, Eat-In Kitchen w/ Breakfast Bar & access to Outdoor Entertaining areas. Sunny 2 Story Family Room w/ Cozy Gas Fireplace. Upper level features a Huge Master Bedroom w/large Walk-In Closet, En-Suite w/Soaker Tub & Separate Shower, New Carpet, 2nd Full Bath w/Double Vanity and 3 addt'l Bedrooms. Large Walkout Basement w/add'l Living Area, Wet Bar, Bonus Room, Rec Area, Storage Closets & Full Bath. Add'l Features include 2 Private Decks & Relaxing Front Porch. New Siding & Complete Roof Tear off (2015), Furnace & A/C Units (2012), Hot Water Heater (2018)
Property Specifics
| Single Family | |
| — | |
| — | |
| 1994 | |
| Full,Walkout | |
| — | |
| No | |
| 0.65 |
| Du Page | |
| Lake In The Woods | |
| 450 / Annual | |
| Other | |
| Public | |
| Public Sewer | |
| 10143745 | |
| 0104201012 |
Nearby Schools
| NAME: | DISTRICT: | DISTANCE: | |
|---|---|---|---|
|
Grade School
Liberty Elementary School |
46 | — | |
|
Middle School
Kenyon Woods Middle School |
46 | Not in DB | |
|
High School
South Elgin High School |
46 | Not in DB | |
Property History
| DATE: | EVENT: | PRICE: | SOURCE: |
|---|---|---|---|
| 22 Nov, 2019 | Sold | $330,000 | MRED MLS |
| 23 Oct, 2019 | Under contract | $349,900 | MRED MLS |
| — | Last price change | $364,900 | MRED MLS |
| 11 Apr, 2019 | Listed for sale | $375,000 | MRED MLS |
Room Specifics
Total Bedrooms: 4
Bedrooms Above Ground: 4
Bedrooms Below Ground: 0
Dimensions: —
Floor Type: Carpet
Dimensions: —
Floor Type: Carpet
Dimensions: —
Floor Type: Carpet
Full Bathrooms: 4
Bathroom Amenities: Separate Shower,Double Sink,Soaking Tub
Bathroom in Basement: 1
Rooms: Storage,Bonus Room,Family Room,Recreation Room,Foyer
Basement Description: Finished,Exterior Access
Other Specifics
| 3 | |
| — | |
| Asphalt | |
| Deck, Patio, Porch, Storms/Screens | |
| — | |
| 242X200X296 | |
| — | |
| Full | |
| Vaulted/Cathedral Ceilings, Bar-Wet, Hardwood Floors, First Floor Laundry, Walk-In Closet(s) | |
| Range, Microwave, Dishwasher, Refrigerator, Washer, Dryer | |
| Not in DB | |
| Sidewalks, Street Lights, Street Paved | |
| — | |
| — | |
| Gas Starter |
Tax History
| Year | Property Taxes |
|---|---|
| 2019 | $11,078 |
Contact Agent
Nearby Similar Homes
Nearby Sold Comparables
Contact Agent
Listing Provided By
@properties








