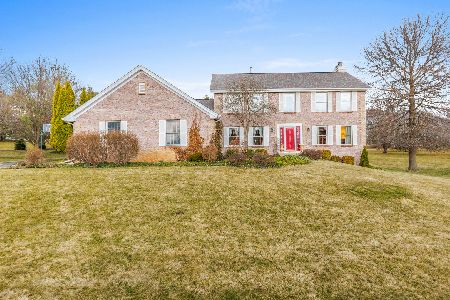11970 Hunterston Drive, Caledonia, Illinois 61011
$302,000
|
Sold
|
|
| Status: | Closed |
| Sqft: | 0 |
| Cost/Sqft: | — |
| Beds: | 5 |
| Baths: | 4 |
| Year Built: | — |
| Property Taxes: | $5,037 |
| Days On Market: | 6709 |
| Lot Size: | 1,30 |
Description
Lovely 5 bedroom on over 1 acre lot in prestigious Aberdeen East located on the lovely Swan Hills golf course. The home offers a full walk out lower level to the large rear yard. The home is of 2x6 quality contruction andhas large rooms. Minutes to I-90, shopping and parks.
Property Specifics
| Single Family | |
| — | |
| — | |
| — | |
| Full,Walkout | |
| — | |
| No | |
| 1.3 |
| Boone | |
| Aberdeen East | |
| 0 / Not Applicable | |
| None | |
| Private Well | |
| Septic-Private | |
| 06665058 | |
| 05041270140000 |
Nearby Schools
| NAME: | DISTRICT: | DISTANCE: | |
|---|---|---|---|
|
High School
Belvidere High School |
100 | Not in DB | |
Property History
| DATE: | EVENT: | PRICE: | SOURCE: |
|---|---|---|---|
| 19 Oct, 2007 | Sold | $302,000 | MRED MLS |
| 20 Sep, 2007 | Under contract | $314,000 | MRED MLS |
| 7 Sep, 2007 | Listed for sale | $314,000 | MRED MLS |
Room Specifics
Total Bedrooms: 5
Bedrooms Above Ground: 5
Bedrooms Below Ground: 0
Dimensions: —
Floor Type: Carpet
Dimensions: —
Floor Type: Carpet
Dimensions: —
Floor Type: Carpet
Dimensions: —
Floor Type: —
Full Bathrooms: 4
Bathroom Amenities: Whirlpool,Separate Shower,Double Sink
Bathroom in Basement: 1
Rooms: Bedroom 5,Gallery,Recreation Room,Utility Room-1st Floor
Basement Description: —
Other Specifics
| 3 | |
| Concrete Perimeter | |
| Asphalt | |
| Deck | |
| Landscaped | |
| 170X179X350X293 | |
| — | |
| Full | |
| — | |
| Range, Microwave, Dishwasher, Refrigerator, Disposal | |
| Not in DB | |
| Street Paved | |
| — | |
| — | |
| — |
Tax History
| Year | Property Taxes |
|---|---|
| 2007 | $5,037 |
Contact Agent
Nearby Similar Homes
Nearby Sold Comparables
Contact Agent
Listing Provided By
Keller Williams Realty Signature






