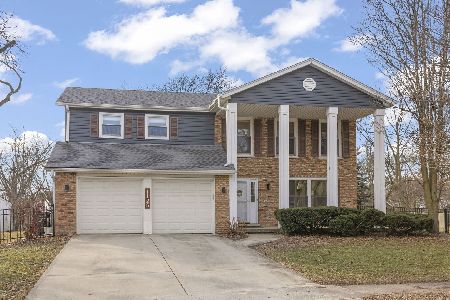1193 Johnson Drive, Naperville, Illinois 60540
$440,000
|
Sold
|
|
| Status: | Closed |
| Sqft: | 2,988 |
| Cost/Sqft: | $151 |
| Beds: | 4 |
| Baths: | 3 |
| Year Built: | 1980 |
| Property Taxes: | $11,348 |
| Days On Market: | 2152 |
| Lot Size: | 0,29 |
Description
Beautiful brick front home in Pembroke Commons offers a light and bright spacious floor plan. The elegant foyer is highlighted with a spiral staircase and dual guest closets. The first floor den is adjacent to the spacious living room. Crown molding and chair rail accent the formal dining room which has french doors opening out onto a private patio. The wonderful family room ready is for entertaining with a wet bar, cozy fireplace and patio doors opening on to the deck. You will love all the cabinet and corian counter space in the large eat in kitchen with stainless steel appliances and vaulted ceiling. Luxury master suite has a large walk in closet with custom California closet system, dual sink vanity, soaking tub, separate shower. Three generous size secondary bedrooms. For additional living space the basement is waiting for your ideas. Many updates have been done for you -vinyl siding and roof 2013, many new Marvin windows 2015, new dishwasher, microwave and furnace 2019, new carpet ,vinyl wood planking flooring 2020. Freshly painted throughout. The volunteer homeowner association provides many activities for adults and children to enjoy throughout the year. This home is conveniently located near the river walk, shopping, metra train bus stop, and I88 & 355.
Property Specifics
| Single Family | |
| — | |
| — | |
| 1980 | |
| Full | |
| — | |
| No | |
| 0.29 |
| Du Page | |
| Pembroke Commons | |
| 40 / Voluntary | |
| None | |
| Lake Michigan | |
| Public Sewer | |
| 10632695 | |
| 0829108018 |
Nearby Schools
| NAME: | DISTRICT: | DISTANCE: | |
|---|---|---|---|
|
Grade School
Highlands Elementary School |
203 | — | |
|
Middle School
Kennedy Junior High School |
203 | Not in DB | |
|
High School
Naperville North High School |
203 | Not in DB | |
Property History
| DATE: | EVENT: | PRICE: | SOURCE: |
|---|---|---|---|
| 3 Aug, 2020 | Sold | $440,000 | MRED MLS |
| 5 Jul, 2020 | Under contract | $450,000 | MRED MLS |
| — | Last price change | $455,900 | MRED MLS |
| 28 Feb, 2020 | Listed for sale | $485,000 | MRED MLS |
Room Specifics
Total Bedrooms: 4
Bedrooms Above Ground: 4
Bedrooms Below Ground: 0
Dimensions: —
Floor Type: Carpet
Dimensions: —
Floor Type: Carpet
Dimensions: —
Floor Type: Carpet
Full Bathrooms: 3
Bathroom Amenities: Double Sink
Bathroom in Basement: 0
Rooms: Den,Foyer
Basement Description: Unfinished,Crawl
Other Specifics
| 2.5 | |
| — | |
| Asphalt | |
| Deck | |
| Corner Lot | |
| 142X90X94X143 | |
| — | |
| Full | |
| Vaulted/Cathedral Ceilings, Skylight(s), Bar-Wet, Hardwood Floors, First Floor Laundry, Walk-In Closet(s) | |
| Range, Microwave, Dishwasher, Refrigerator, Washer, Dryer, Disposal, Stainless Steel Appliance(s) | |
| Not in DB | |
| — | |
| — | |
| — | |
| Wood Burning, Gas Starter |
Tax History
| Year | Property Taxes |
|---|---|
| 2020 | $11,348 |
Contact Agent
Nearby Similar Homes
Nearby Sold Comparables
Contact Agent
Listing Provided By
Coldwell Banker Realty










