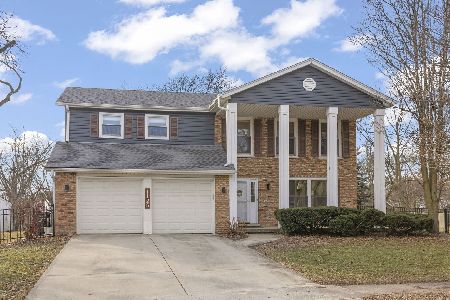1176 Kenilworth Circle, Naperville, Illinois 60540
$605,000
|
Sold
|
|
| Status: | Closed |
| Sqft: | 3,300 |
| Cost/Sqft: | $189 |
| Beds: | 4 |
| Baths: | 3 |
| Year Built: | 1983 |
| Property Taxes: | $11,872 |
| Days On Market: | 2434 |
| Lot Size: | 0,26 |
Description
*** THIS HOME IS GORGEOUS! *** It Honestly Shows Like a Model! You'll Love the Remodeled Kitchen w/Addition! Big and Bright! Custom Omega Cabinets! Granite Counters! Center Island! Separate Breakfast Bar area! Beverage Refrigerator! 2 Ovens..Dual fuel Viking Oven and additional Miele Oven! Kitchen Opens to the HUGE Family Room! Two Story Fireplace! Skylights! Separate Living Room & Dining Room! (Great for Entertaining!) Large Master Bedroom! Spectacular Updated Master Bath Featuring Volume Ceilings, Big Shower with Custom Glass Doors, Custom Tile Work, Elegant Jacuzzi Tub, Gorgeous Vanity and Heated Towel Bar! 5 Bedrooms on the 2nd floor! 1st Floor Office! 1st Floor Laundry! (Washer & Dryer Stay)! Finished Basement! Lots of Storage! Fenced Yard! Sprinkler Sys! Mechanical Updates Include: Newer High Efficiency Furnace! Newer A/C! Newer Roof! Newer Pella Windows! So close to Schools, Parks, Shopping, & Downtown Naperville! Welcome Home!!!
Property Specifics
| Single Family | |
| — | |
| Traditional | |
| 1983 | |
| Full | |
| 2 STORY | |
| No | |
| 0.26 |
| Du Page | |
| Pembroke Commons | |
| 0 / Not Applicable | |
| None | |
| Lake Michigan | |
| Public Sewer | |
| 10387013 | |
| 0829108017 |
Nearby Schools
| NAME: | DISTRICT: | DISTANCE: | |
|---|---|---|---|
|
Grade School
Highlands Elementary School |
203 | — | |
|
Middle School
Kennedy Junior High School |
203 | Not in DB | |
|
High School
Naperville North High School |
203 | Not in DB | |
Property History
| DATE: | EVENT: | PRICE: | SOURCE: |
|---|---|---|---|
| 12 Jul, 2019 | Sold | $605,000 | MRED MLS |
| 9 Jun, 2019 | Under contract | $624,999 | MRED MLS |
| — | Last price change | $639,900 | MRED MLS |
| 21 May, 2019 | Listed for sale | $639,900 | MRED MLS |
Room Specifics
Total Bedrooms: 4
Bedrooms Above Ground: 4
Bedrooms Below Ground: 0
Dimensions: —
Floor Type: Carpet
Dimensions: —
Floor Type: Carpet
Dimensions: —
Floor Type: Carpet
Full Bathrooms: 3
Bathroom Amenities: Whirlpool,Separate Shower,Double Sink
Bathroom in Basement: 0
Rooms: Eating Area,Office,Bonus Room,Great Room,Game Room
Basement Description: Finished
Other Specifics
| 2 | |
| Concrete Perimeter | |
| Concrete | |
| Stamped Concrete Patio | |
| Fenced Yard | |
| 80X143 | |
| — | |
| Full | |
| Vaulted/Cathedral Ceilings, Skylight(s), Hardwood Floors, First Floor Laundry, Walk-In Closet(s) | |
| Double Oven, Microwave, Dishwasher, Refrigerator, Freezer, Washer, Dryer, Disposal, Wine Refrigerator | |
| Not in DB | |
| Sidewalks, Street Lights, Street Paved | |
| — | |
| — | |
| Gas Log, Gas Starter |
Tax History
| Year | Property Taxes |
|---|---|
| 2019 | $11,872 |
Contact Agent
Nearby Similar Homes
Nearby Sold Comparables
Contact Agent
Listing Provided By
RE/MAX of Naperville









