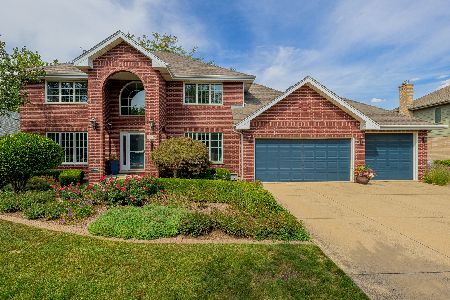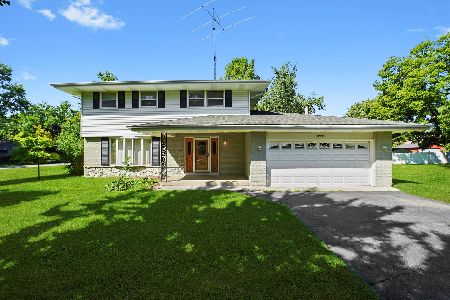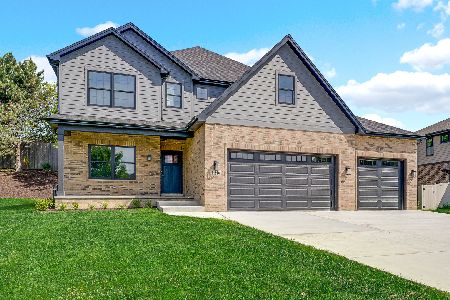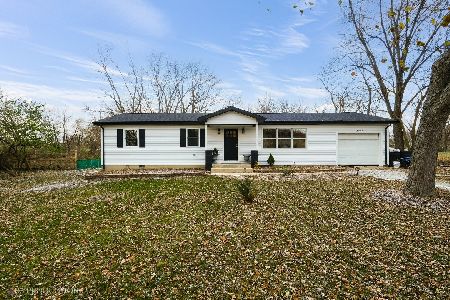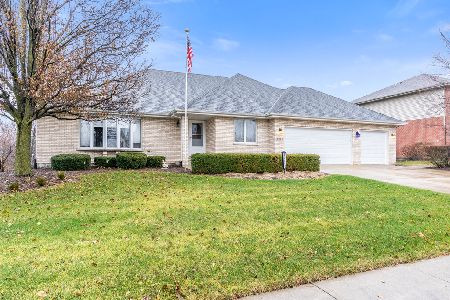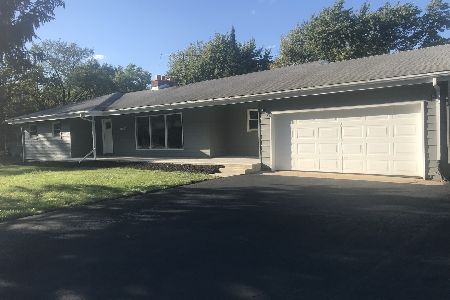11935 Stephanie Lane, Mokena, Illinois 60448
$386,000
|
Sold
|
|
| Status: | Closed |
| Sqft: | 3,229 |
| Cost/Sqft: | $118 |
| Beds: | 5 |
| Baths: | 3 |
| Year Built: | 1981 |
| Property Taxes: | $10,218 |
| Days On Market: | 1630 |
| Lot Size: | 2,10 |
Description
Check out this neat & clean enormous two story on super private 2+ Acre wooded lot that backs to Marley Creek! 5 Beds plus 3 Full Baths AND 3.5 Car Garage! Original owner! Main floor features large family room w/updated flooring! Large living room and formal dining room! Massive eat in country kitchen w/updated flooring, ton's of cabinets and breakfast bar! Gorgeous Sun Room overlooks total privacy! 1st floor laundry, full bath plus mud room area! 2nd floor features 5 true oversized bedrooms plus office--could easily be 6 bedrooms if needed! Master Suite w/Full master bath! Large kids bath too! Full unfinished basement for future living space as if you would even need it! Attached 3.5 Car garage has room for all the toys! One of a kind location backing to creek at the end of a quiet culdesac yet super close to shopping and transportation! 3 PIN numbers total approximately 2.1 Acres--Don't miss this once in a lifetime opportunity!
Property Specifics
| Single Family | |
| — | |
| Traditional | |
| 1981 | |
| Full | |
| — | |
| No | |
| 2.1 |
| Will | |
| — | |
| 0 / Not Applicable | |
| None | |
| Private Well | |
| Septic-Private | |
| 11045761 | |
| 1909063090110000 |
Nearby Schools
| NAME: | DISTRICT: | DISTANCE: | |
|---|---|---|---|
|
High School
Lincoln-way Central High School |
210 | Not in DB | |
Property History
| DATE: | EVENT: | PRICE: | SOURCE: |
|---|---|---|---|
| 9 Jun, 2021 | Sold | $386,000 | MRED MLS |
| 10 Apr, 2021 | Under contract | $379,900 | MRED MLS |
| 7 Apr, 2021 | Listed for sale | $379,900 | MRED MLS |
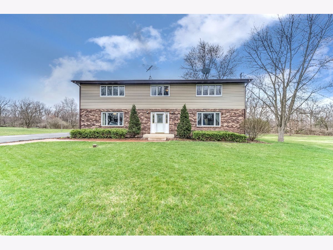
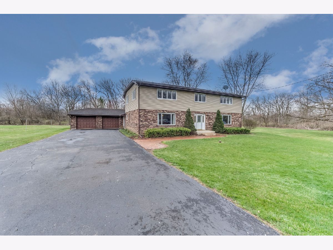
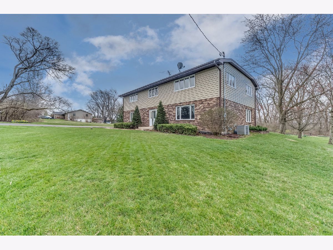
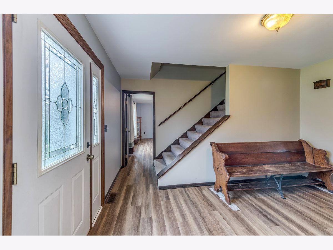
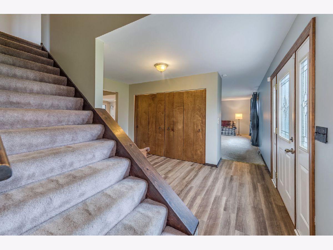
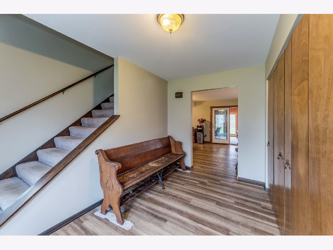
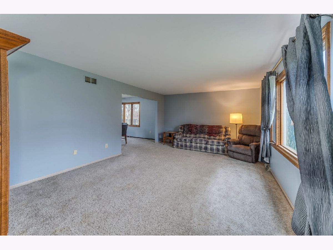
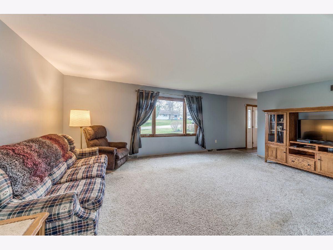
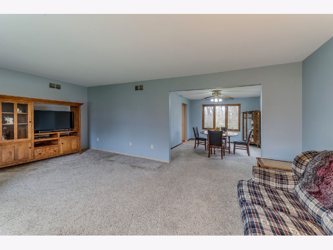
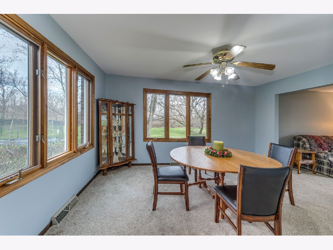
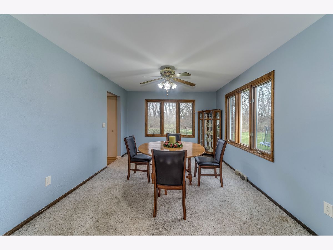
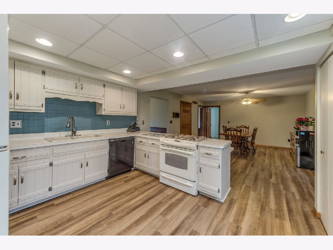
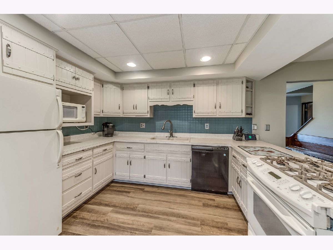
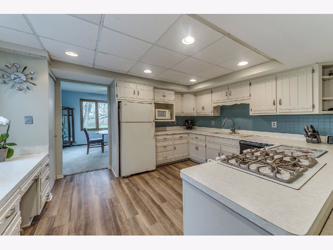
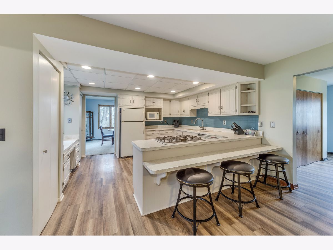
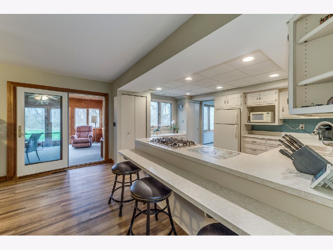
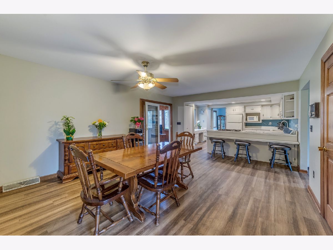
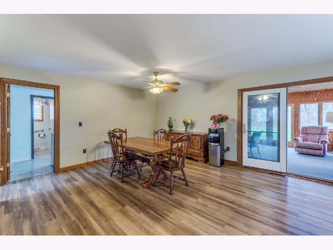
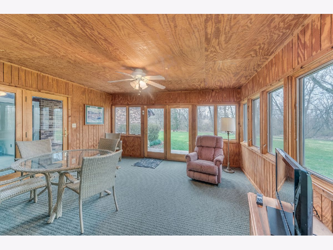
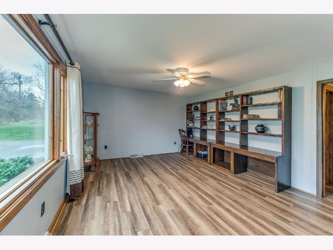
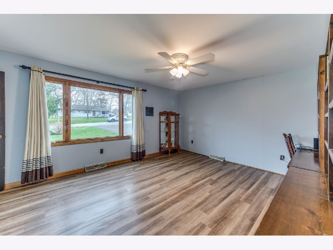
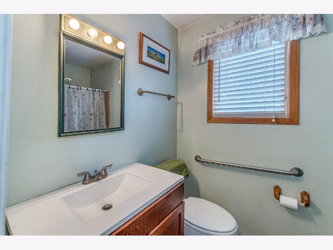
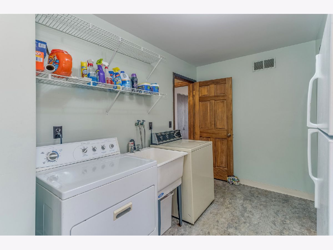
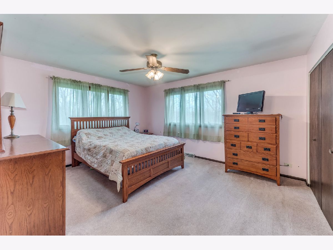
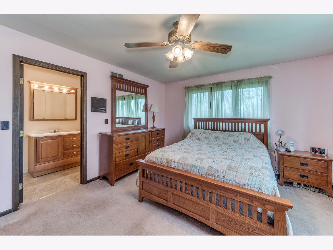
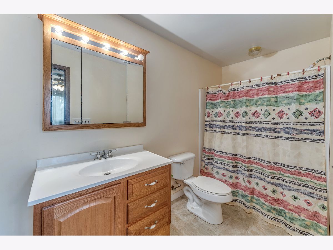
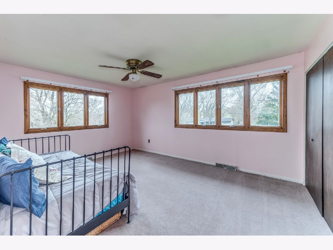
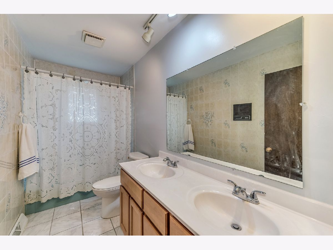
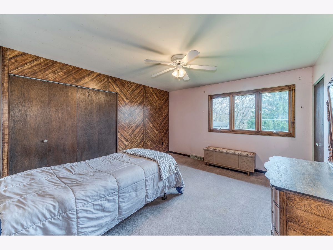
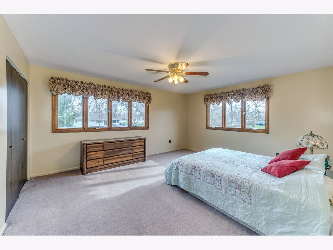
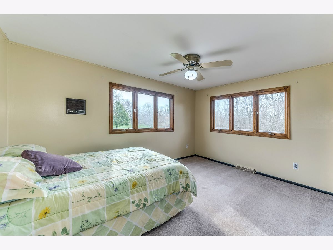
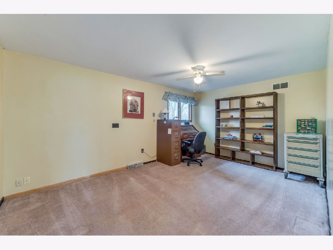
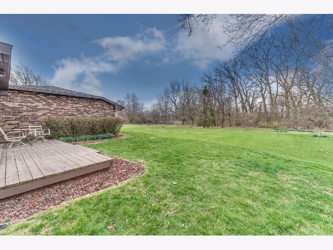
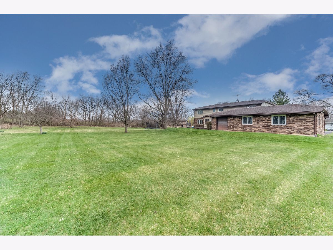
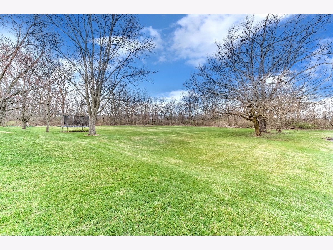
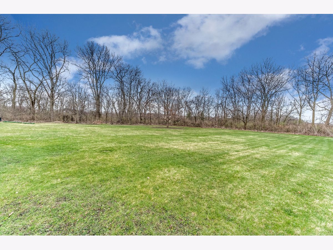
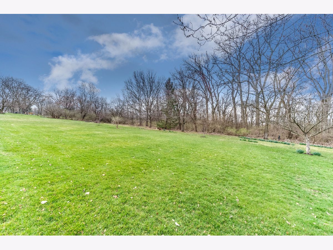
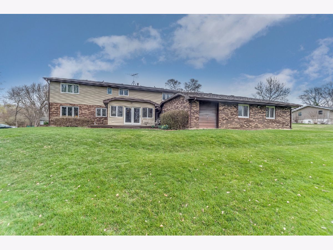
Room Specifics
Total Bedrooms: 5
Bedrooms Above Ground: 5
Bedrooms Below Ground: 0
Dimensions: —
Floor Type: Carpet
Dimensions: —
Floor Type: Carpet
Dimensions: —
Floor Type: Carpet
Dimensions: —
Floor Type: —
Full Bathrooms: 3
Bathroom Amenities: Soaking Tub
Bathroom in Basement: 0
Rooms: Bedroom 5,Mud Room,Den,Foyer,Sun Room,Storage
Basement Description: Unfinished
Other Specifics
| 3.5 | |
| Concrete Perimeter | |
| Asphalt,Side Drive | |
| Deck, Breezeway | |
| Cul-De-Sac,Landscaped,Stream(s),Wooded,Mature Trees,Creek | |
| 91771 | |
| Unfinished | |
| Full | |
| Walk-In Closet(s) | |
| Range, Dishwasher, Refrigerator, Washer, Dryer | |
| Not in DB | |
| Park, Street Paved | |
| — | |
| — | |
| — |
Tax History
| Year | Property Taxes |
|---|---|
| 2021 | $10,218 |
Contact Agent
Nearby Similar Homes
Nearby Sold Comparables
Contact Agent
Listing Provided By
RE/MAX 10

