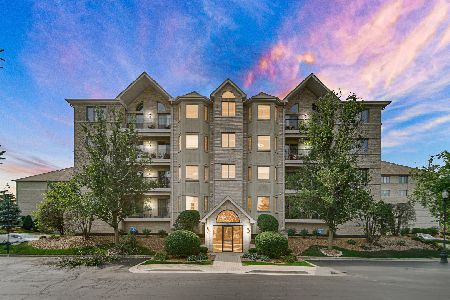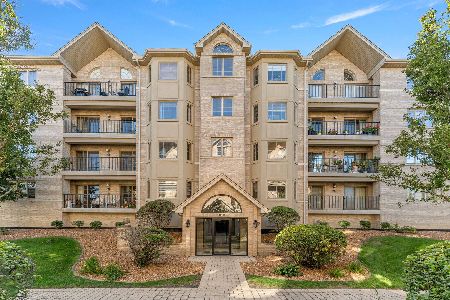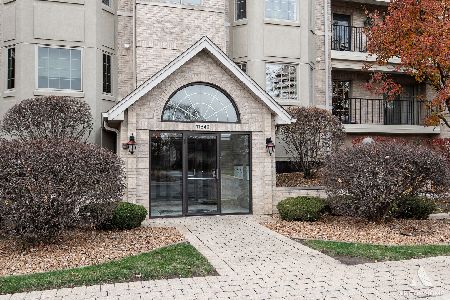11938 Sterling Drive, Orland Park, Illinois 60467
$288,000
|
Sold
|
|
| Status: | Closed |
| Sqft: | 2,165 |
| Cost/Sqft: | $135 |
| Beds: | 3 |
| Baths: | 4 |
| Year Built: | 2006 |
| Property Taxes: | $6,446 |
| Days On Market: | 2778 |
| Lot Size: | 0,00 |
Description
MOTIVATED SELLER! Price reduced to sell. This will not last Gorgeous spacious townhome in Long Run Creek. Two story, 3 bedroom, 3 1/2 bath, large loft. Spacious master bedroom with vaulted ceiling, walk in closet and master suite, hardwood floors throughout first floor. Generous size bedrooms, loads of closet and storage space. Cherry cabinets with granite counter tops and stainless appliances in kitchen. High efficiency gas fireplace in living room and family room in lower level. Lower level has a wet bar, full bath, walk out to a cozy 10 x 20 paver patio, gas line for grill. Backs up to trees and open area. Great family home, low maintenance. Minutes from Metra, shopping , restaurants, water park, great schools, forest preserves and nature walks.
Property Specifics
| Condos/Townhomes | |
| 2 | |
| — | |
| 2006 | |
| Walkout | |
| — | |
| No | |
| — |
| Cook | |
| Long Run Creek | |
| 225 / Monthly | |
| Lawn Care,Snow Removal | |
| Lake Michigan | |
| Public Sewer | |
| 09973725 | |
| 27063100310000 |
Nearby Schools
| NAME: | DISTRICT: | DISTANCE: | |
|---|---|---|---|
|
High School
Carl Sandburg High School |
230 | Not in DB | |
Property History
| DATE: | EVENT: | PRICE: | SOURCE: |
|---|---|---|---|
| 21 Jun, 2016 | Sold | $280,000 | MRED MLS |
| 27 Apr, 2016 | Under contract | $279,900 | MRED MLS |
| 15 Apr, 2016 | Listed for sale | $279,900 | MRED MLS |
| 14 Sep, 2018 | Sold | $288,000 | MRED MLS |
| 8 Aug, 2018 | Under contract | $292,000 | MRED MLS |
| — | Last price change | $299,899 | MRED MLS |
| 5 Jun, 2018 | Listed for sale | $310,000 | MRED MLS |
Room Specifics
Total Bedrooms: 3
Bedrooms Above Ground: 3
Bedrooms Below Ground: 0
Dimensions: —
Floor Type: Carpet
Dimensions: —
Floor Type: Carpet
Full Bathrooms: 4
Bathroom Amenities: Whirlpool,Separate Shower
Bathroom in Basement: 1
Rooms: Breakfast Room,Loft
Basement Description: Finished
Other Specifics
| 2 | |
| Concrete Perimeter | |
| Asphalt | |
| Deck | |
| — | |
| 35X19X137X31X114 | |
| — | |
| Full | |
| Vaulted/Cathedral Ceilings, Skylight(s), Hardwood Floors, First Floor Laundry, Laundry Hook-Up in Unit | |
| Range, Microwave, Dishwasher, Bar Fridge, Washer, Dryer | |
| Not in DB | |
| — | |
| — | |
| — | |
| — |
Tax History
| Year | Property Taxes |
|---|---|
| 2016 | $5,408 |
| 2018 | $6,446 |
Contact Agent
Nearby Similar Homes
Nearby Sold Comparables
Contact Agent
Listing Provided By
McGinnis R.E. Group, Inc








