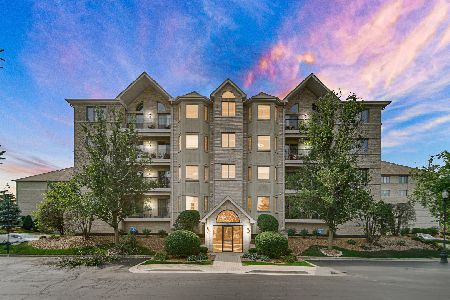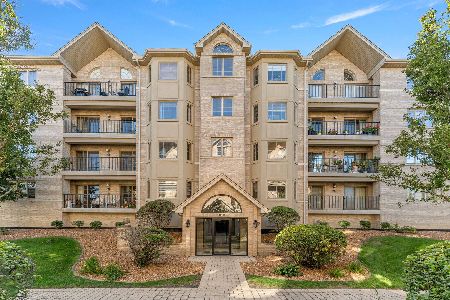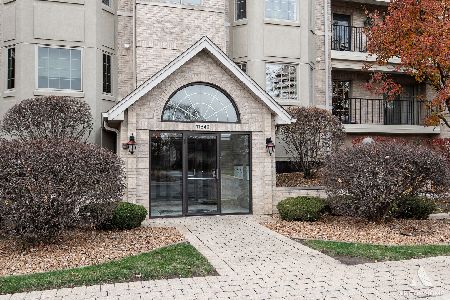14132 Sterling Drive, Orland Park, Illinois 60467
$340,000
|
Sold
|
|
| Status: | Closed |
| Sqft: | 2,657 |
| Cost/Sqft: | $119 |
| Beds: | 3 |
| Baths: | 4 |
| Year Built: | 2006 |
| Property Taxes: | $5,709 |
| Days On Market: | 1677 |
| Lot Size: | 0,00 |
Description
Tastefully updated townhouse in sought after Long Run Creek subdivision. 4 bedrooms, 3 1/2 bathrooms. Spacious living/family room and formal dining/living room. Eat-in kitchen - all appliances will remain. Convenient main level laundry room between the kitchen and the two car attached garage. The master en suite offers vaulted ceilings, a walk-in closet, and a private full bathroom. The basement is finished with a full bath, office/4th bedroom, rec. room, utility room and loads of storage! Enjoy dining, entertaining, and relaxing on the deck. Drive east down 143rd ST to the train, shopping, and dining. West on 143rd offers more shopping and dining. Pets allowed - no weight limit! Hurry before this is gone!
Property Specifics
| Condos/Townhomes | |
| 2 | |
| — | |
| 2006 | |
| Full | |
| — | |
| No | |
| — |
| Cook | |
| Long Run Creek | |
| 250 / Monthly | |
| Insurance,Exterior Maintenance,Lawn Care,Snow Removal | |
| Lake Michigan | |
| Public Sewer | |
| 11110332 | |
| 27063100360000 |
Property History
| DATE: | EVENT: | PRICE: | SOURCE: |
|---|---|---|---|
| 31 Jul, 2019 | Sold | $245,000 | MRED MLS |
| 17 Jun, 2019 | Under contract | $255,000 | MRED MLS |
| — | Last price change | $260,000 | MRED MLS |
| 11 Apr, 2019 | Listed for sale | $270,000 | MRED MLS |
| 6 Aug, 2021 | Sold | $340,000 | MRED MLS |
| 14 Jun, 2021 | Under contract | $314,900 | MRED MLS |
| 9 Jun, 2021 | Listed for sale | $314,900 | MRED MLS |


















Room Specifics
Total Bedrooms: 4
Bedrooms Above Ground: 3
Bedrooms Below Ground: 1
Dimensions: —
Floor Type: Carpet
Dimensions: —
Floor Type: Carpet
Dimensions: —
Floor Type: Vinyl
Full Bathrooms: 4
Bathroom Amenities: Separate Shower
Bathroom in Basement: 1
Rooms: Eating Area,Recreation Room
Basement Description: Finished,Lookout,Rec/Family Area,Sleeping Area,Storage Space
Other Specifics
| 2 | |
| Concrete Perimeter | |
| Concrete | |
| Deck, Porch | |
| Common Grounds,Cul-De-Sac,Landscaped,Mature Trees | |
| 135X34X155X34 | |
| — | |
| Full | |
| Vaulted/Cathedral Ceilings, First Floor Laundry, Walk-In Closet(s), Open Floorplan, Some Carpeting, Separate Dining Room | |
| Range, Microwave, Dishwasher, Refrigerator, Washer, Dryer, Stainless Steel Appliance(s), Gas Oven | |
| Not in DB | |
| — | |
| — | |
| Ceiling Fan | |
| — |
Tax History
| Year | Property Taxes |
|---|---|
| 2019 | $7,038 |
| 2021 | $5,709 |
Contact Agent
Nearby Similar Homes
Nearby Sold Comparables
Contact Agent
Listing Provided By
Century 21 Affiliated







