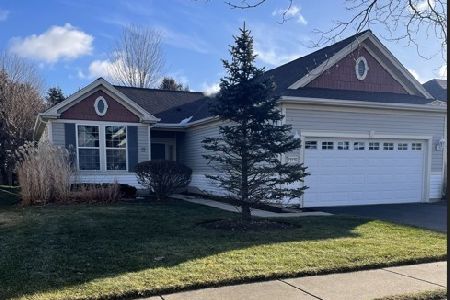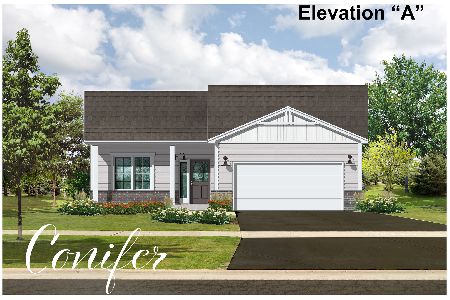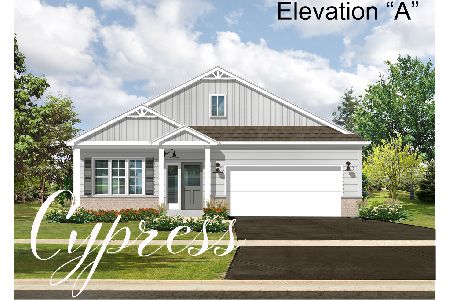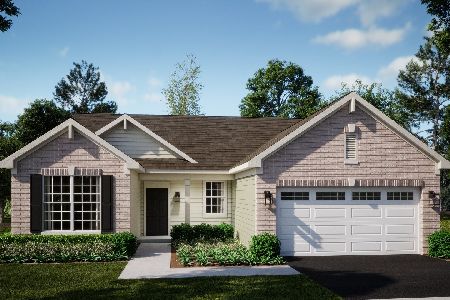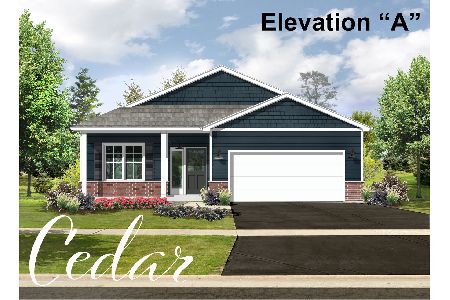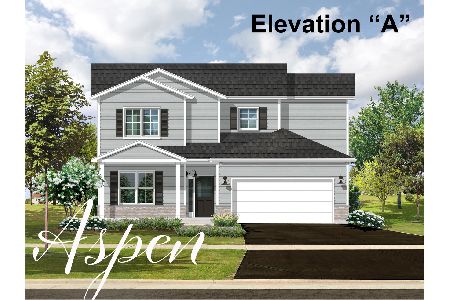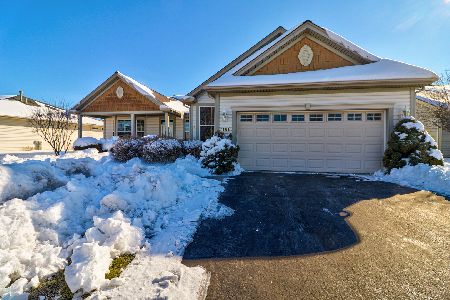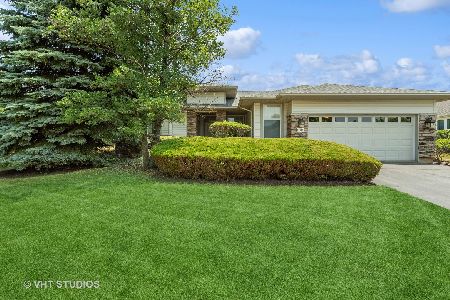11956 Tuliptree Lane, Huntley, Illinois 60142
$235,000
|
Sold
|
|
| Status: | Closed |
| Sqft: | 1,792 |
| Cost/Sqft: | $140 |
| Beds: | 2 |
| Baths: | 2 |
| Year Built: | 2000 |
| Property Taxes: | $5,338 |
| Days On Market: | 3731 |
| Lot Size: | 0,28 |
Description
The trifecta! The highly desired Grand Haven floor plan (Living Room and Family Room). Great location on a quiet dead-end cul-de-sac. Plus a huge private Yard. AND NEWLY RENOVATED! From the new Kitchen Cabinets, Countertops, Samsung SS Appliances to the custom selected finishes including light fixtures, faucets, 100% newly painted, new flooring, even new door hinges, plus more. The Grand Haven offers the elegance of a front room Living Room and Dining Area, plus the large comfortable Family Room which works with the Kitchen for a Great Room atmosphere. The 2-tiered Island and Dry Bar offer an abundance of counter and cabinet space. The Breakfast Area is full of natural light with Sliding Glass Doors to the Patio and majestic private Yard. The Master Suite has a walk-in Closet and oversized Master Bathroom with separate Tub and Shower. Nice Laundry w new high end W/D. Finished Garage with Storage/Golf Cart Rm. A quiet country-like setting. LOT SIZE is 12,197 sq ft. Move in and enjoy!
Property Specifics
| Single Family | |
| — | |
| Ranch | |
| 2000 | |
| None | |
| GRAND HAVEN | |
| No | |
| 0.28 |
| Mc Henry | |
| Del Webb Sun City | |
| 134 / Monthly | |
| Clubhouse,Exercise Facilities,Pool,Scavenger | |
| Public | |
| Public Sewer | |
| 09075530 | |
| 1832376004 |
Property History
| DATE: | EVENT: | PRICE: | SOURCE: |
|---|---|---|---|
| 1 Sep, 2015 | Sold | $145,554 | MRED MLS |
| 21 Jul, 2015 | Under contract | $154,300 | MRED MLS |
| — | Last price change | $154,300 | MRED MLS |
| 9 Jul, 2015 | Listed for sale | $164,300 | MRED MLS |
| 5 Feb, 2016 | Sold | $235,000 | MRED MLS |
| 7 Jan, 2016 | Under contract | $249,990 | MRED MLS |
| — | Last price change | $259,990 | MRED MLS |
| 30 Oct, 2015 | Listed for sale | $289,990 | MRED MLS |
Room Specifics
Total Bedrooms: 2
Bedrooms Above Ground: 2
Bedrooms Below Ground: 0
Dimensions: —
Floor Type: Carpet
Full Bathrooms: 2
Bathroom Amenities: Separate Shower
Bathroom in Basement: 0
Rooms: Breakfast Room
Basement Description: None
Other Specifics
| 2 | |
| Concrete Perimeter | |
| Asphalt | |
| Patio | |
| Cul-De-Sac,Landscaped | |
| 70X175X75X148 (12,197 SQ F | |
| Full,Unfinished | |
| Full | |
| First Floor Bedroom, First Floor Laundry, First Floor Full Bath | |
| Range, Microwave, Dishwasher, Refrigerator, Washer, Dryer, Disposal | |
| Not in DB | |
| Clubhouse, Pool, Tennis Courts | |
| — | |
| — | |
| — |
Tax History
| Year | Property Taxes |
|---|---|
| 2015 | $6,073 |
| 2016 | $5,338 |
Contact Agent
Nearby Similar Homes
Nearby Sold Comparables
Contact Agent
Listing Provided By
United Real Estate - Chicago

