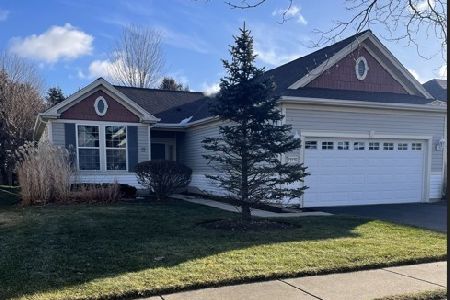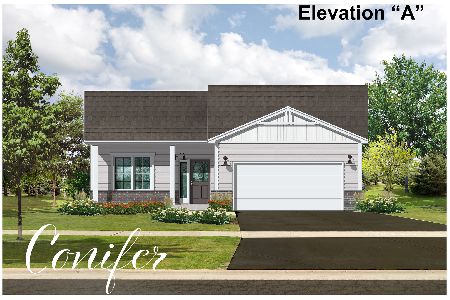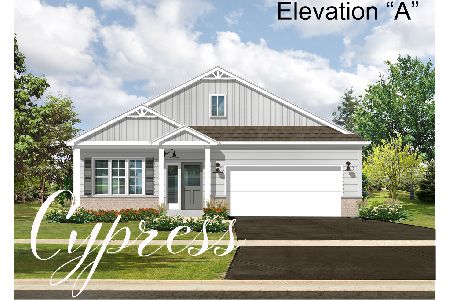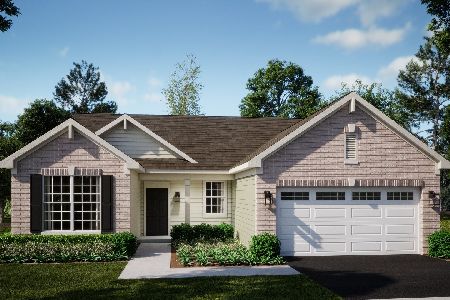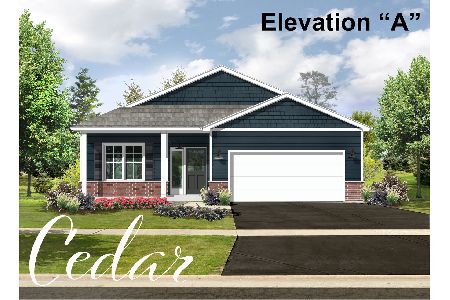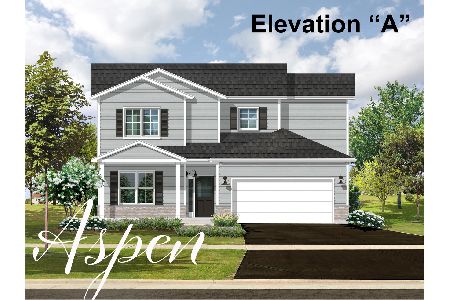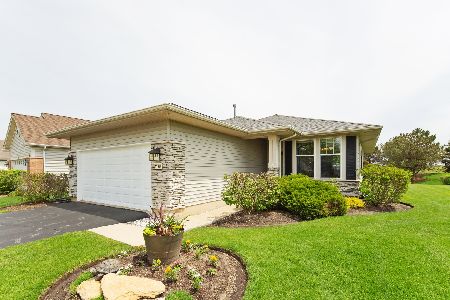11966 Tuliptree Lane, Huntley, Illinois 60142
$318,000
|
Sold
|
|
| Status: | Closed |
| Sqft: | 1,982 |
| Cost/Sqft: | $171 |
| Beds: | 2 |
| Baths: | 2 |
| Year Built: | 2000 |
| Property Taxes: | $4,909 |
| Days On Market: | 1806 |
| Lot Size: | 0,00 |
Description
Charming Petoskey model with great curb appeal, covered front porch elevation on quiet street and no homes behind! 2 bedrooms plus Den, 2 full bath. 3 season sunroom overlooks the oversized brick paver patio and large open lot! Kitchen features bay window, seating area, island, Corian Countertops. Microwave new in 2018. New Furnace December 2020, New Hot Water Heater 2019. Family room features custom built-in shelving and fireplace. Huge picture windows in family room and master bedroom with stunning views and TONS of natural light. Skylights in kitchen and master bath. Upgraded canned lighting package throughout. 2 car garage with extention/storage on the side. Master bedroom boasts custom built-in shelving unit, two large walk-in closets and master bathroom with raised dual vanities, skylight, jacuzzi tub and separate walk-in shower with seat. Removable handicap ramps for garage and back patio available if needed. Lawn Irrigation System. Great layout and location.
Property Specifics
| Single Family | |
| — | |
| Ranch | |
| 2000 | |
| None | |
| PETOSKEY | |
| No | |
| — |
| Mc Henry | |
| Del Webb Sun City | |
| 129 / Monthly | |
| Insurance,Clubhouse,Exercise Facilities,Pool,Scavenger | |
| Public | |
| Public Sewer | |
| 10987055 | |
| 1832376003 |
Property History
| DATE: | EVENT: | PRICE: | SOURCE: |
|---|---|---|---|
| 31 Mar, 2021 | Sold | $318,000 | MRED MLS |
| 7 Mar, 2021 | Under contract | $339,900 | MRED MLS |
| — | Last price change | $349,900 | MRED MLS |
| 4 Feb, 2021 | Listed for sale | $349,900 | MRED MLS |
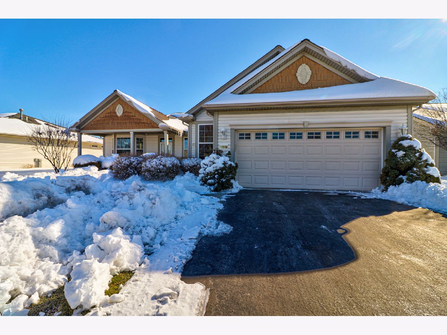
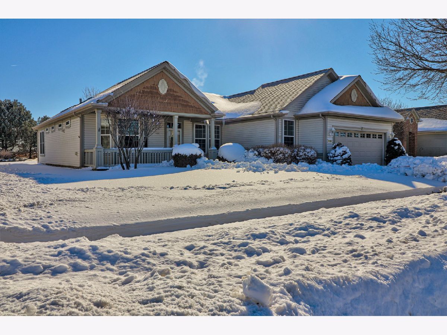
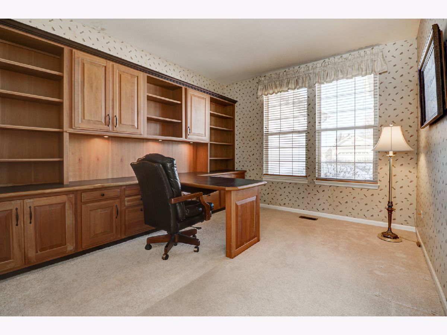
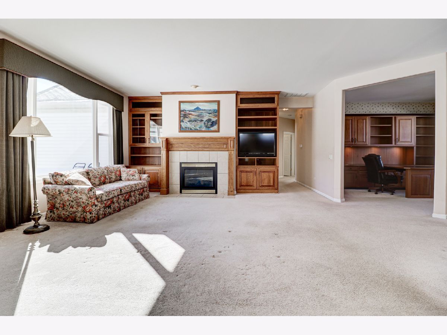
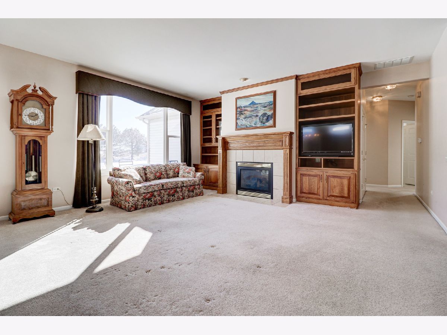
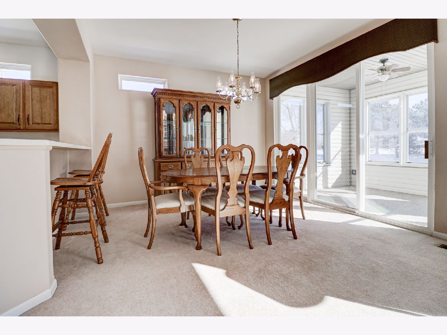
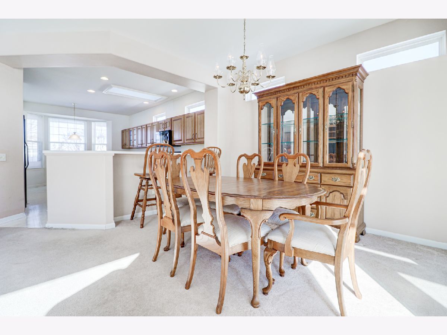
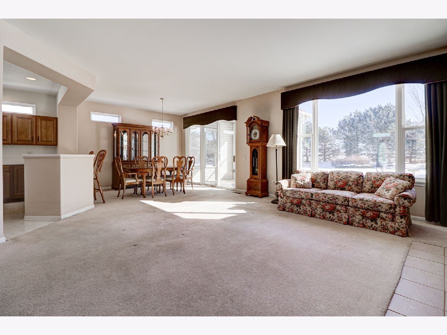
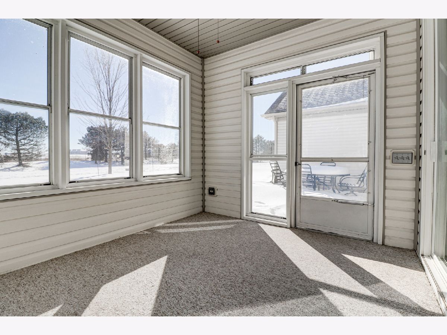
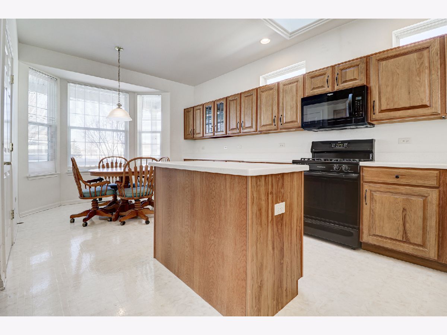
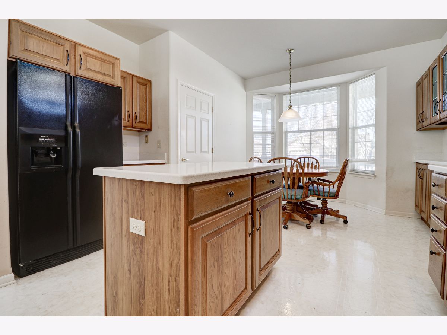
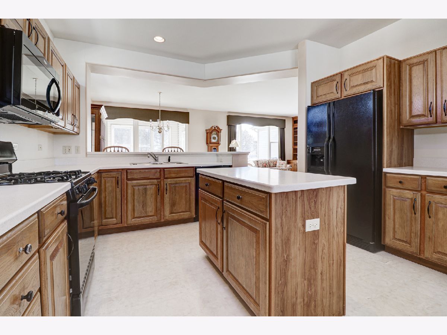
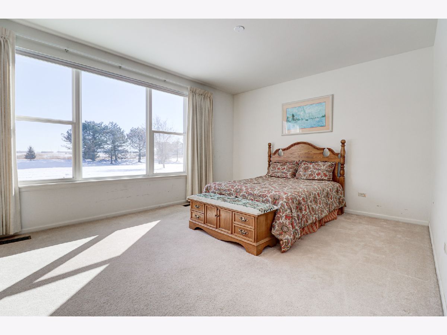
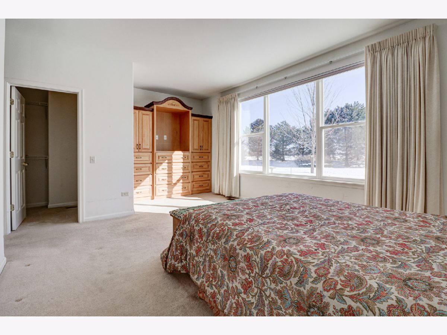
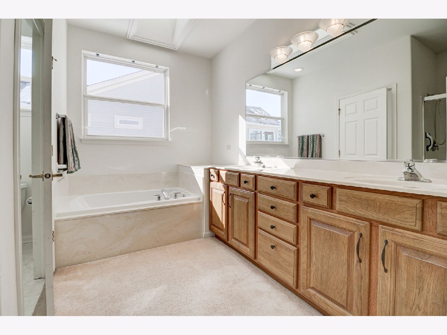
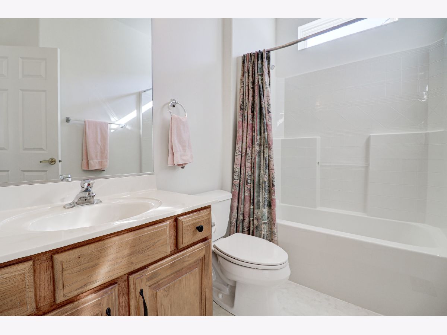
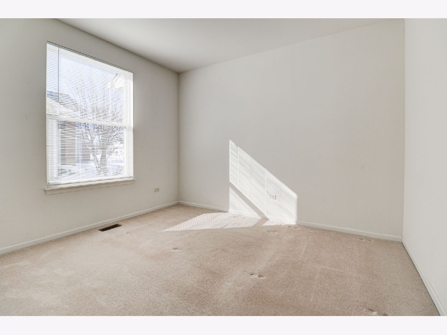
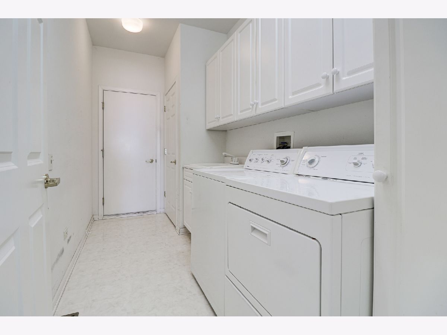
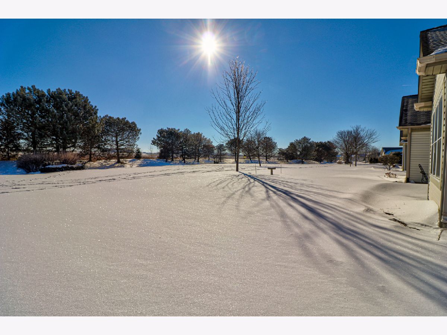
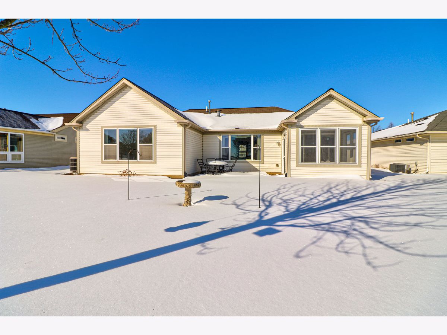
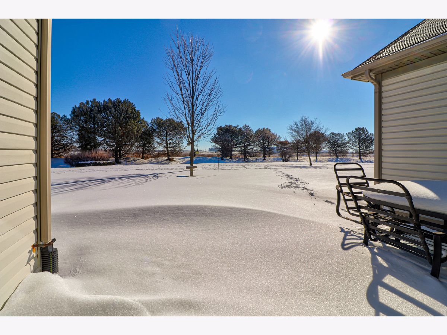
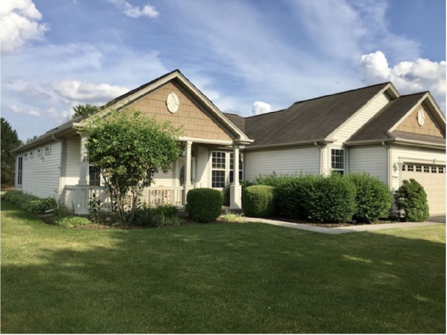
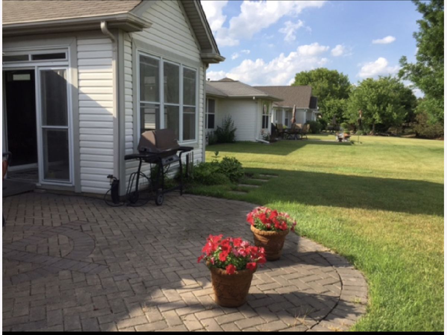
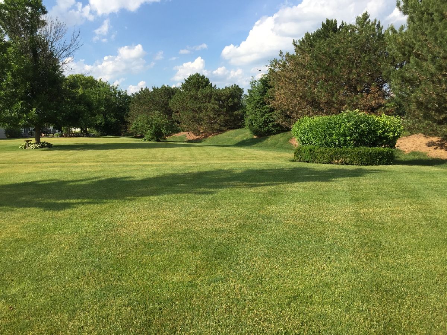
Room Specifics
Total Bedrooms: 2
Bedrooms Above Ground: 2
Bedrooms Below Ground: 0
Dimensions: —
Floor Type: Carpet
Full Bathrooms: 2
Bathroom Amenities: Whirlpool,Separate Shower,Double Sink
Bathroom in Basement: —
Rooms: Eating Area,Den,Sun Room
Basement Description: None
Other Specifics
| 2 | |
| — | |
| Asphalt | |
| Patio, Porch, Brick Paver Patio, Storms/Screens | |
| — | |
| 13455 | |
| Unfinished | |
| Full | |
| Skylight(s), First Floor Bedroom, First Floor Laundry, First Floor Full Bath, Built-in Features, Walk-In Closet(s), Bookcases, Some Window Treatmnt, Drapes/Blinds | |
| Microwave, Dishwasher, Refrigerator, Washer, Dryer, Disposal | |
| Not in DB | |
| Clubhouse, Pool, Tennis Court(s), Lake, Curbs, Sidewalks, Street Lights, Street Paved | |
| — | |
| — | |
| Gas Starter |
Tax History
| Year | Property Taxes |
|---|---|
| 2021 | $4,909 |
Contact Agent
Nearby Similar Homes
Nearby Sold Comparables
Contact Agent
Listing Provided By
Huntley Realty

