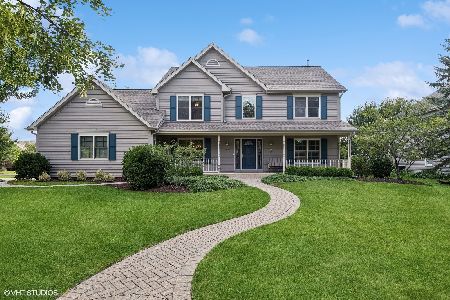1196 Hunters Trail, Crystal Lake, Illinois 60014
$365,000
|
Sold
|
|
| Status: | Closed |
| Sqft: | 3,013 |
| Cost/Sqft: | $121 |
| Beds: | 4 |
| Baths: | 3 |
| Year Built: | 1996 |
| Property Taxes: | $12,196 |
| Days On Market: | 2769 |
| Lot Size: | 0,35 |
Description
Bright and airy 5 Bedroom, 2 1/2 Bath home features open floorplan, spacious kitchen with super-sized island, table space, and stainless appliances; designer lighting fixtures throughout; skylights; fireplace in family room; hardwood flooring; designer, custom windows, and second floor walkway looking down into family room. Large fenced backyard includes highlights such as an invisible dog fence, professional landscaping, sprinkler system (entire yard), stone fire pit, brick patio table and big patio with decorative stone seating. Roof, gutters, downspouts, siding and patio updated in 2014. Windows replaced with Marvin Ultimate in 2016. Great neighborhood! Close to transportation, shopping, and restaurants. Must see today!
Property Specifics
| Single Family | |
| — | |
| Traditional | |
| 1996 | |
| Full | |
| — | |
| No | |
| 0.35 |
| Mc Henry | |
| Hunters Ridge | |
| 0 / Not Applicable | |
| None | |
| Public | |
| Public Sewer | |
| 09990271 | |
| 1824127003 |
Nearby Schools
| NAME: | DISTRICT: | DISTANCE: | |
|---|---|---|---|
|
Grade School
Glacier Ridge Elementary School |
47 | — | |
|
Middle School
Lundahl Middle School |
47 | Not in DB | |
|
High School
Crystal Lake South High School |
155 | Not in DB | |
Property History
| DATE: | EVENT: | PRICE: | SOURCE: |
|---|---|---|---|
| 20 Sep, 2018 | Sold | $365,000 | MRED MLS |
| 7 Aug, 2018 | Under contract | $365,000 | MRED MLS |
| — | Last price change | $373,000 | MRED MLS |
| 19 Jun, 2018 | Listed for sale | $373,000 | MRED MLS |
Room Specifics
Total Bedrooms: 5
Bedrooms Above Ground: 4
Bedrooms Below Ground: 1
Dimensions: —
Floor Type: Carpet
Dimensions: —
Floor Type: Carpet
Dimensions: —
Floor Type: Carpet
Dimensions: —
Floor Type: —
Full Bathrooms: 3
Bathroom Amenities: Whirlpool,Separate Shower,Double Sink
Bathroom in Basement: 0
Rooms: Recreation Room,Bedroom 5,Eating Area,Office,Play Room
Basement Description: Partially Finished
Other Specifics
| 2.5 | |
| Concrete Perimeter | |
| Asphalt | |
| Patio, Storms/Screens | |
| Fenced Yard,Landscaped | |
| 110 X 141 | |
| Unfinished | |
| Full | |
| Vaulted/Cathedral Ceilings, Skylight(s), Wood Laminate Floors, First Floor Laundry | |
| Range, Microwave, Dishwasher, Refrigerator, Washer, Dryer, Disposal, Stainless Steel Appliance(s) | |
| Not in DB | |
| Water Rights, Street Lights, Street Paved | |
| — | |
| — | |
| Wood Burning, Gas Starter |
Tax History
| Year | Property Taxes |
|---|---|
| 2018 | $12,196 |
Contact Agent
Nearby Similar Homes
Nearby Sold Comparables
Contact Agent
Listing Provided By
RVG Real Estate











