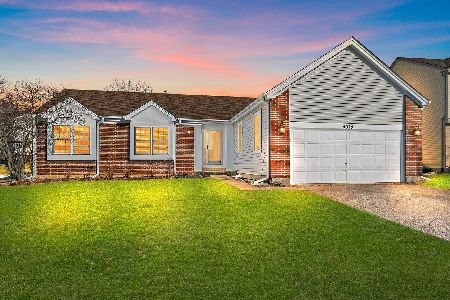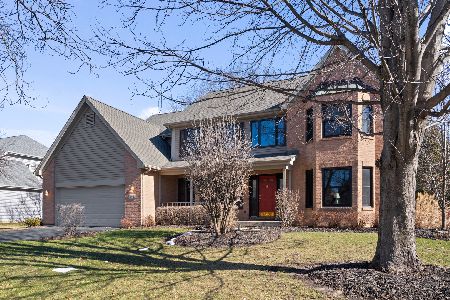1625 Flagstone Drive, Crystal Lake, Illinois 60014
$540,000
|
Sold
|
|
| Status: | Closed |
| Sqft: | 2,760 |
| Cost/Sqft: | $208 |
| Beds: | 4 |
| Baths: | 4 |
| Year Built: | 1994 |
| Property Taxes: | $12,332 |
| Days On Market: | 550 |
| Lot Size: | 0,49 |
Description
Pride of ownership shines in this original owner, custom built home! The first floor features hardwood & ceramic tile floors throughout. Newer carpet upstairs. Gorgeous, remodeled, luxury master bath and hall bath. Finished basement with wet bar. Newer roof, and Pella Architect series windows throughout the home. Home features irrigation system in the park like backyard, which also has patio and gazebo. Concrete driveway & walkways.
Property Specifics
| Single Family | |
| — | |
| — | |
| 1994 | |
| — | |
| — | |
| No | |
| 0.49 |
| — | |
| Hunters Ridge | |
| 300 / Annual | |
| — | |
| — | |
| — | |
| 12133151 | |
| 1824128001 |
Nearby Schools
| NAME: | DISTRICT: | DISTANCE: | |
|---|---|---|---|
|
Grade School
Glacier Ridge Elementary School |
47 | — | |
|
Middle School
Lundahl Middle School |
47 | Not in DB | |
|
High School
Crystal Lake South High School |
155 | Not in DB | |
Property History
| DATE: | EVENT: | PRICE: | SOURCE: |
|---|---|---|---|
| 6 Nov, 2024 | Sold | $540,000 | MRED MLS |
| 28 Sep, 2024 | Under contract | $575,000 | MRED MLS |
| 15 Aug, 2024 | Listed for sale | $575,000 | MRED MLS |
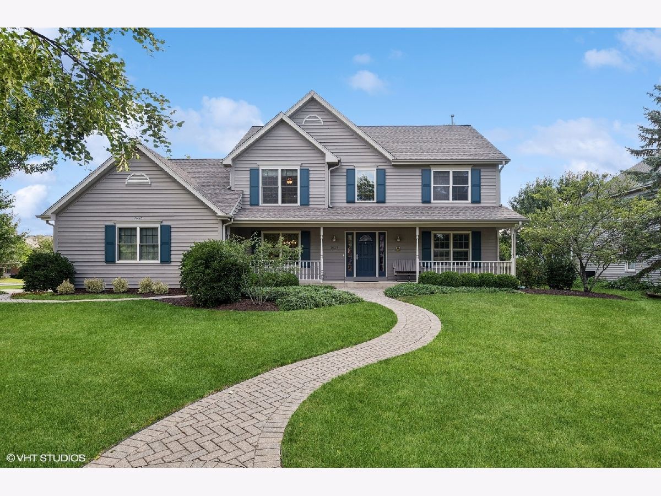
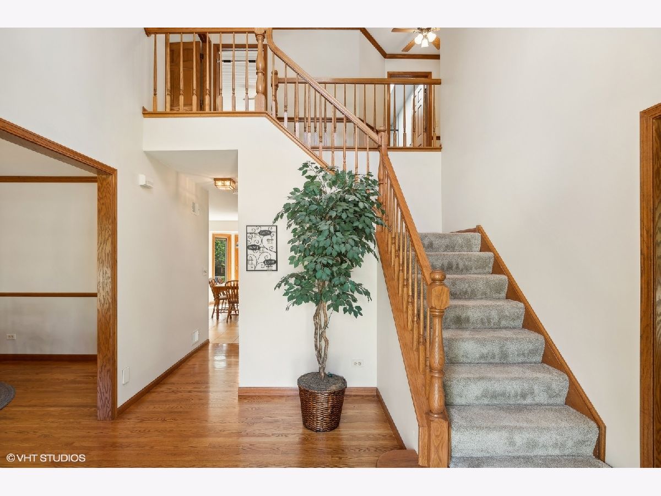
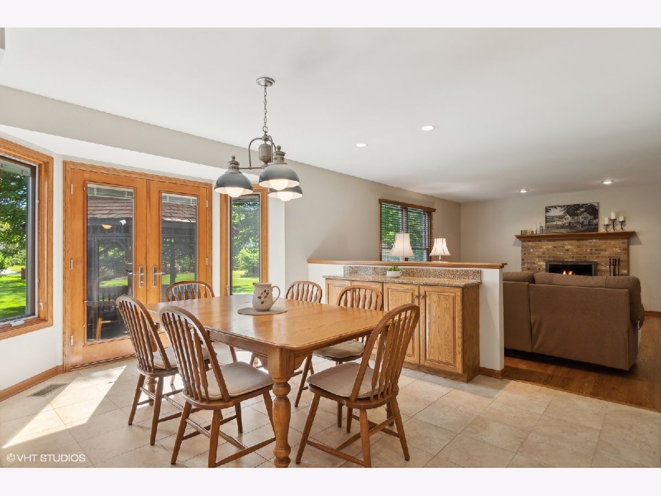
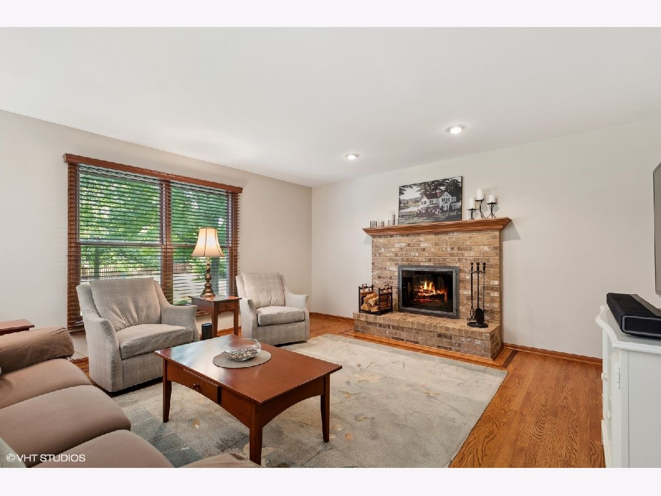
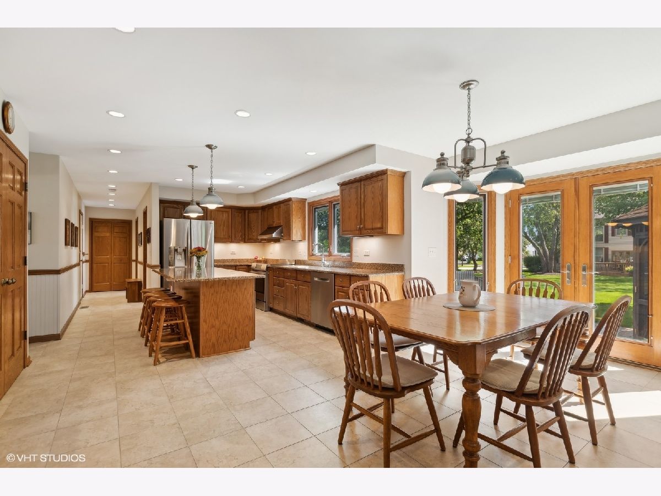
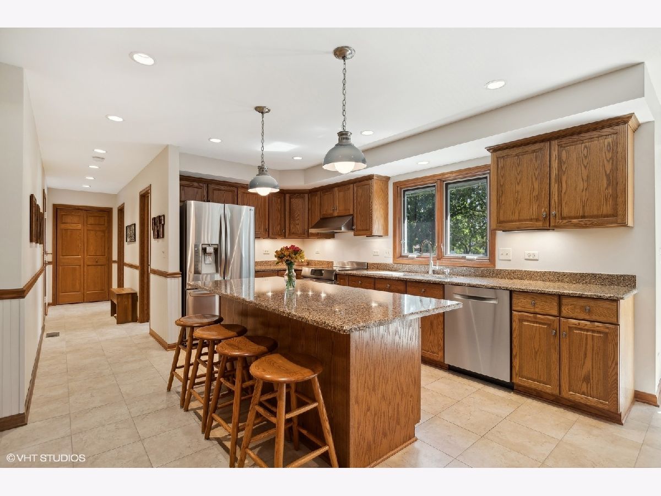




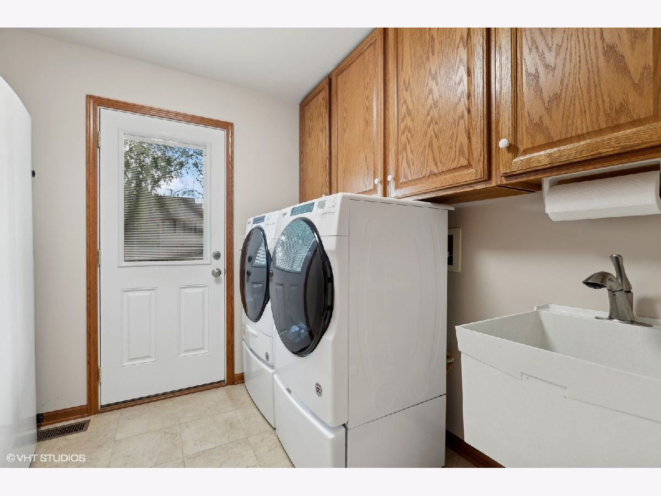
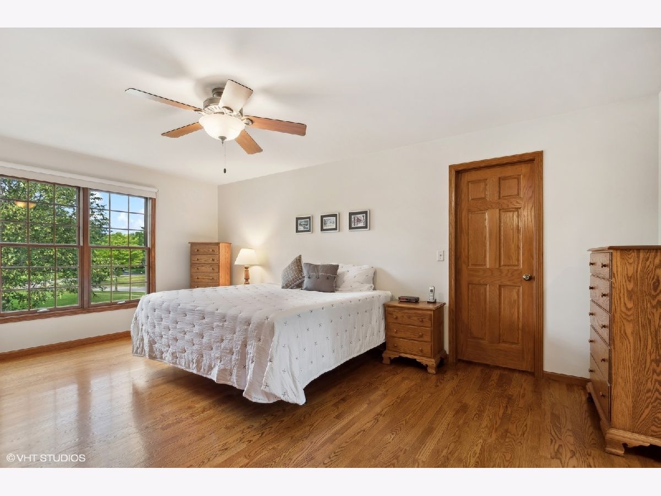
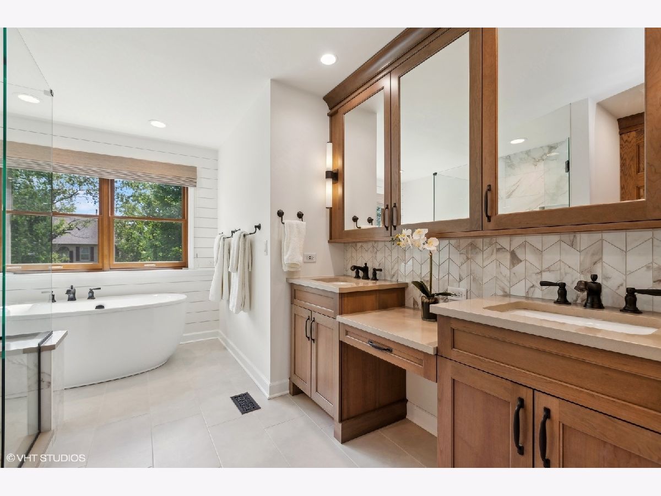









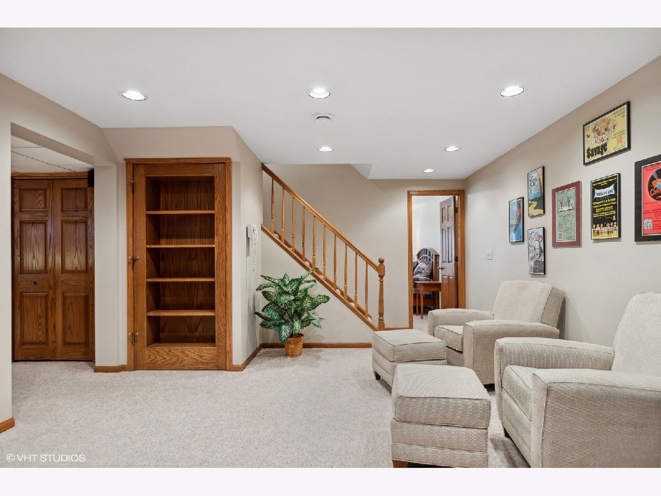











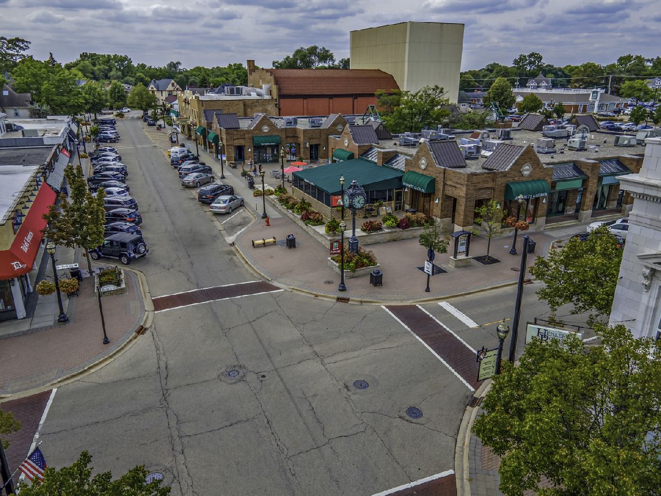

Room Specifics
Total Bedrooms: 5
Bedrooms Above Ground: 4
Bedrooms Below Ground: 1
Dimensions: —
Floor Type: —
Dimensions: —
Floor Type: —
Dimensions: —
Floor Type: —
Dimensions: —
Floor Type: —
Full Bathrooms: 4
Bathroom Amenities: Separate Shower,Double Sink,Soaking Tub
Bathroom in Basement: 1
Rooms: —
Basement Description: Finished
Other Specifics
| 2 | |
| — | |
| Concrete | |
| — | |
| — | |
| 116X169X124X169 | |
| Unfinished | |
| — | |
| — | |
| — | |
| Not in DB | |
| — | |
| — | |
| — | |
| — |
Tax History
| Year | Property Taxes |
|---|---|
| 2024 | $12,332 |
Contact Agent
Nearby Similar Homes
Nearby Sold Comparables
Contact Agent
Listing Provided By
Berkshire Hathaway HomeServices Starck Real Estate


