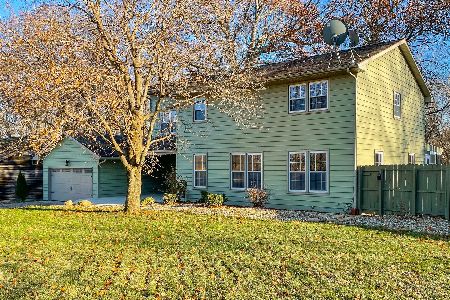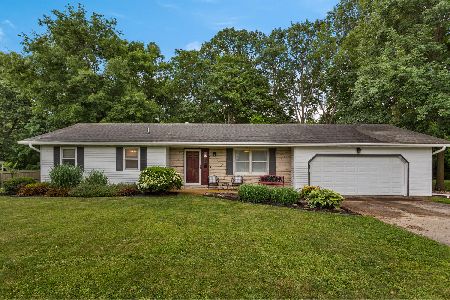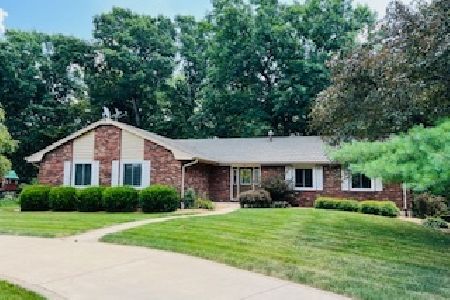1196 Sandra Lane, Monticello, Illinois 61856
$200,000
|
Sold
|
|
| Status: | Closed |
| Sqft: | 2,028 |
| Cost/Sqft: | $99 |
| Beds: | 4 |
| Baths: | 3 |
| Year Built: | 1987 |
| Property Taxes: | $4,072 |
| Days On Market: | 3187 |
| Lot Size: | 0,45 |
Description
Minutes from downtown Monticello, you will find this charming 4 bedroom, 2.5 bath home is ready for you to move in and personalize to your tastes. Enjoy relaxing in the large sunken family room that features a two story cathedral ceiling, wood burning fireplace, built-in entertainment center and in-wall speakers. French doors open onto the large deck that's great for entertaining, and wired for a hot tub. This one-of-a-kind floorplan features a first floor bedroom master suite with walk-in closet and private full bath. Three more bedrooms, full bath and a storage room can all be found on the second floor. This partially fenced property features several storage sheds and a two car attached garage. Be sure to check out the 3D Walkthrough Video and updated floor plan photos! Priced to sell in AS-IS Condition!
Property Specifics
| Single Family | |
| — | |
| — | |
| 1987 | |
| None | |
| — | |
| No | |
| 0.45 |
| Piatt | |
| Rolling Hill Wood's | |
| 0 / Not Applicable | |
| None | |
| Public | |
| Septic-Private | |
| 09626432 | |
| 06000700008300 |
Nearby Schools
| NAME: | DISTRICT: | DISTANCE: | |
|---|---|---|---|
|
Grade School
Monticello Elementary |
25 | — | |
|
Middle School
Monticello Junior High School |
25 | Not in DB | |
|
High School
Monticello High School |
25 | Not in DB | |
Property History
| DATE: | EVENT: | PRICE: | SOURCE: |
|---|---|---|---|
| 17 Apr, 2018 | Sold | $200,000 | MRED MLS |
| 8 Mar, 2018 | Under contract | $200,000 | MRED MLS |
| — | Last price change | $220,000 | MRED MLS |
| 15 May, 2017 | Listed for sale | $235,000 | MRED MLS |
| 6 Nov, 2025 | Sold | $327,000 | MRED MLS |
| 9 Oct, 2025 | Under contract | $339,000 | MRED MLS |
| — | Last price change | $359,900 | MRED MLS |
| 14 Jul, 2025 | Listed for sale | $379,000 | MRED MLS |
Room Specifics
Total Bedrooms: 4
Bedrooms Above Ground: 4
Bedrooms Below Ground: 0
Dimensions: —
Floor Type: Carpet
Dimensions: —
Floor Type: Carpet
Dimensions: —
Floor Type: Carpet
Full Bathrooms: 3
Bathroom Amenities: Double Sink
Bathroom in Basement: 0
Rooms: Walk In Closet
Basement Description: Crawl
Other Specifics
| 2 | |
| — | |
| Concrete | |
| Deck, Patio | |
| Wooded | |
| 138X142 | |
| — | |
| Full | |
| Vaulted/Cathedral Ceilings, Skylight(s), First Floor Bedroom, In-Law Arrangement, First Floor Laundry, First Floor Full Bath | |
| Microwave, Dishwasher, Refrigerator, Washer, Dryer, Disposal, Cooktop, Built-In Oven | |
| Not in DB | |
| Street Paved | |
| — | |
| — | |
| Wood Burning |
Tax History
| Year | Property Taxes |
|---|---|
| 2018 | $4,072 |
| 2025 | $6,308 |
Contact Agent
Nearby Similar Homes
Nearby Sold Comparables
Contact Agent
Listing Provided By
KELLER WILLIAMS-TREC







