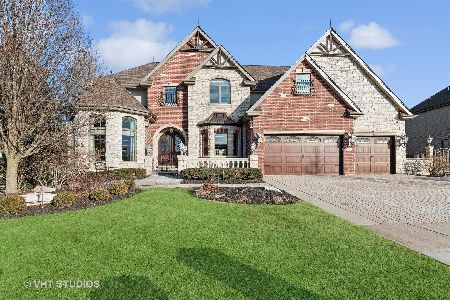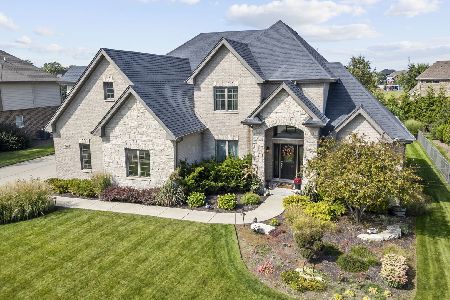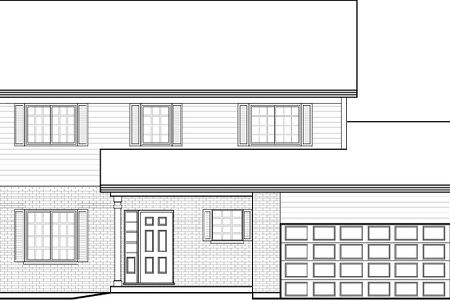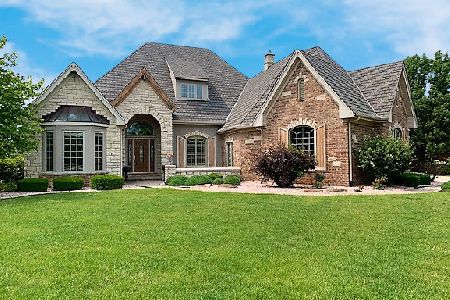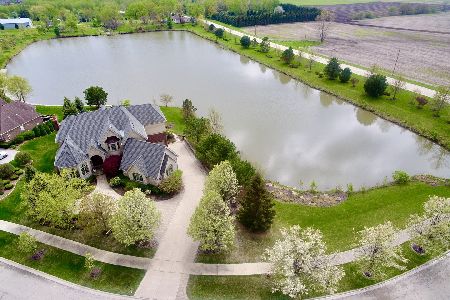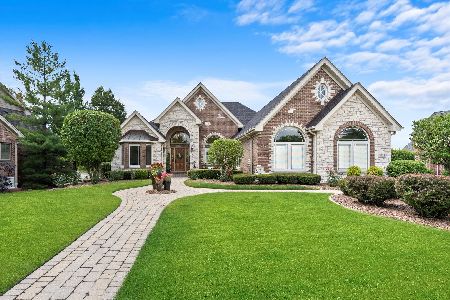11960 Flagstone Turn, Frankfort, Illinois 60423
$611,625
|
Sold
|
|
| Status: | Closed |
| Sqft: | 4,584 |
| Cost/Sqft: | $151 |
| Beds: | 5 |
| Baths: | 7 |
| Year Built: | 2007 |
| Property Taxes: | $23,611 |
| Days On Market: | 3519 |
| Lot Size: | 0,44 |
Description
Elegance and spaciousness! A distinguished home in Cobblestone Walk Subdivision in Frankfort. Home has 5 bedrooms, 6.5 baths and 4 fireplaces. Main level includes a bedroom w/ full bath and a Study/Library. Gourmet kitchen features a Wolf Range w/ stone surround, ice maker, two dishwashers and convection microwave. Screened porch near breakfast area. Master bedroom suite w/fireplace, sitting room and balcony. Walkout basement features a living area w/fireplace and a large full bathroom. Extensive brick pavers in back. Pond view and professional landscaping. Take a dive off the board into the pool. Guests will enjoy the custom upgrades throughout. Within Lincoln-Way East High School District 210. Sold as-is.
Property Specifics
| Single Family | |
| — | |
| French Provincial | |
| 2007 | |
| Full,Walkout | |
| — | |
| Yes | |
| 0.44 |
| Will | |
| Flagstone | |
| 250 / Annual | |
| None | |
| Lake Michigan,Public | |
| Public Sewer | |
| 09206036 | |
| 1909311010250000 |
Nearby Schools
| NAME: | DISTRICT: | DISTANCE: | |
|---|---|---|---|
|
Grade School
Grand Prairie Elementary School |
157C | — | |
|
Middle School
Hickory Creek Middle School |
157C | Not in DB | |
|
High School
Lincoln-way East High School |
210 | Not in DB | |
Property History
| DATE: | EVENT: | PRICE: | SOURCE: |
|---|---|---|---|
| 21 Jun, 2016 | Sold | $611,625 | MRED MLS |
| 9 May, 2016 | Under contract | $689,900 | MRED MLS |
| — | Last price change | $689,900 | MRED MLS |
| 25 Apr, 2016 | Listed for sale | $689,900 | MRED MLS |
Room Specifics
Total Bedrooms: 5
Bedrooms Above Ground: 5
Bedrooms Below Ground: 0
Dimensions: —
Floor Type: Carpet
Dimensions: —
Floor Type: Carpet
Dimensions: —
Floor Type: Carpet
Dimensions: —
Floor Type: —
Full Bathrooms: 7
Bathroom Amenities: Whirlpool,Separate Shower,Steam Shower,Double Sink,Full Body Spray Shower
Bathroom in Basement: 1
Rooms: Bedroom 5,Eating Area,Mud Room,Office,Recreation Room,Sitting Room,Study,Workshop
Basement Description: Partially Finished,Exterior Access
Other Specifics
| 3 | |
| Concrete Perimeter | |
| Brick,Concrete | |
| Screened Deck, Brick Paver Patio, In Ground Pool, Storms/Screens | |
| Corner Lot,Fenced Yard,Water View | |
| 118 X 150 | |
| — | |
| Full | |
| Vaulted/Cathedral Ceilings, Skylight(s), Hardwood Floors, First Floor Bedroom, Second Floor Laundry, First Floor Full Bath | |
| Range, Microwave, Dishwasher, Disposal, Stainless Steel Appliance(s) | |
| Not in DB | |
| Street Paved | |
| — | |
| — | |
| Wood Burning, Attached Fireplace Doors/Screen |
Tax History
| Year | Property Taxes |
|---|---|
| 2016 | $23,611 |
Contact Agent
Nearby Similar Homes
Nearby Sold Comparables
Contact Agent
Listing Provided By
Carrington R E Services LLC

