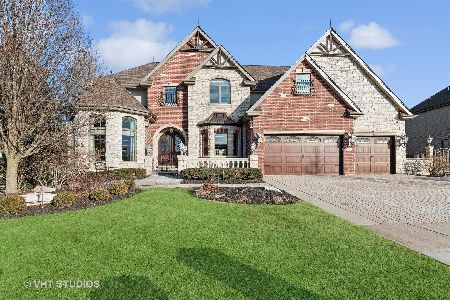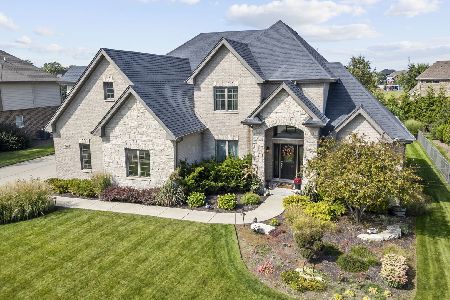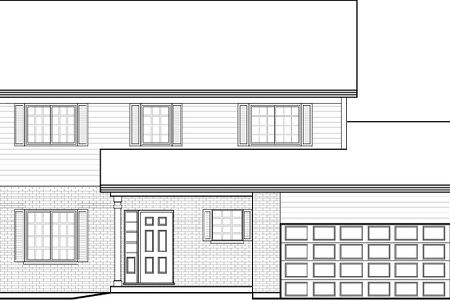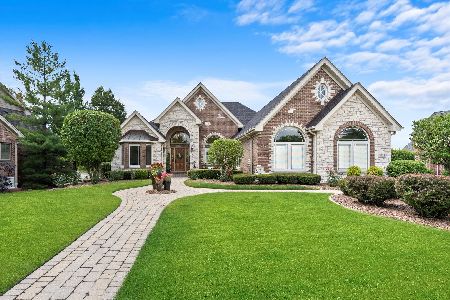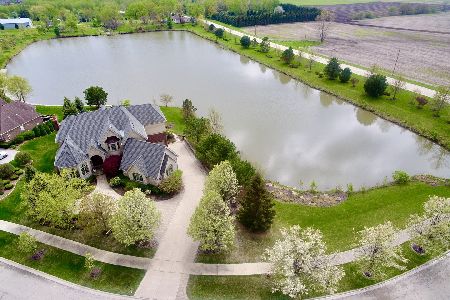22588 Pebble Lake Court, Frankfort, Illinois 60423
$650,000
|
Sold
|
|
| Status: | Closed |
| Sqft: | 3,400 |
| Cost/Sqft: | $191 |
| Beds: | 4 |
| Baths: | 4 |
| Year Built: | 2003 |
| Property Taxes: | $16,435 |
| Days On Market: | 1623 |
| Lot Size: | 0,44 |
Description
Beautiful ranch features open floor plan and view of pond. This large ranch lives comfortably with 4 bedrooms and 3 1/2 baths in 3400 sq ft of well-appointed living space sitting on a deceivingly large 1/2-acre lot. Striking curb appeal angled on a corner lot with French chateau style roof lines. Substantial high end finishes from cabinetry, extensive mill work, black walnut floors, upgraded higher end appliance package and more! Quality kitchen offers light colored and glazed Romar cabinetry, ample counter space, island, pantry and bright eating area overlooking yard and pond. Gorgeous great room offers limestone fireplace and 22' ceiling heights. Master suite offers large glamour bath with separate whirlpool tub, double vanities and walk-in shower. Tray ceilings, recessed lighting, arched interior doors, newer generator, newer water heater, Howe audio system and more. Custom window treatments including plantation shutters. New maintenance free deck. Full look out basement with radiant heated floors and fireplace just waiting for your creative ideas. Brick paver driveway and courtesy walk. Brand new front entry door. 3 1/2 car side load garage.
Property Specifics
| Single Family | |
| — | |
| Ranch | |
| 2003 | |
| Full | |
| — | |
| No | |
| 0.44 |
| Will | |
| Flagstone | |
| 450 / Annual | |
| Other | |
| Public | |
| Public Sewer | |
| 11143957 | |
| 1909311010260000 |
Property History
| DATE: | EVENT: | PRICE: | SOURCE: |
|---|---|---|---|
| 26 Oct, 2021 | Sold | $650,000 | MRED MLS |
| 21 Sep, 2021 | Under contract | $649,900 | MRED MLS |
| 2 Jul, 2021 | Listed for sale | $649,900 | MRED MLS |
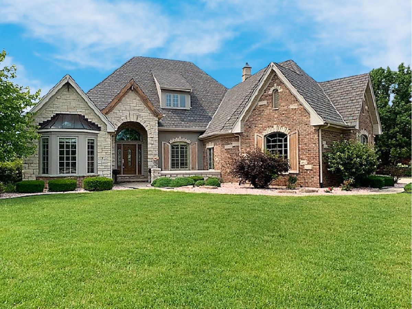
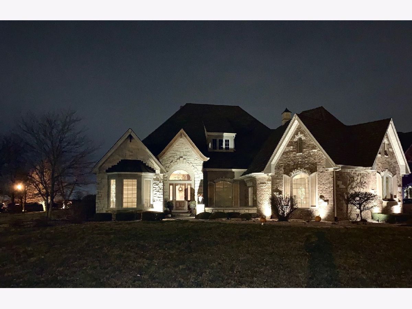
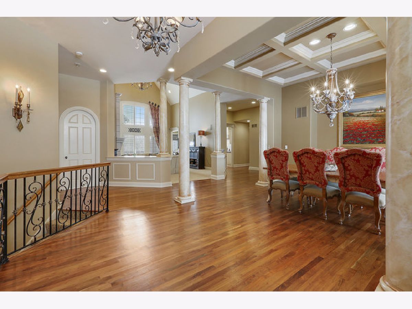
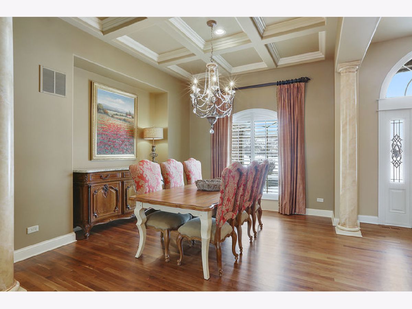
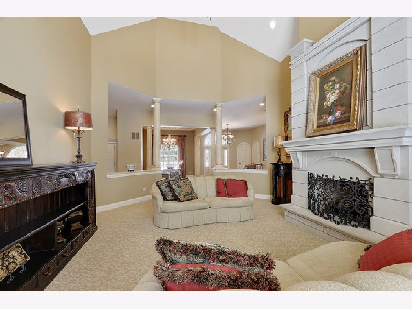
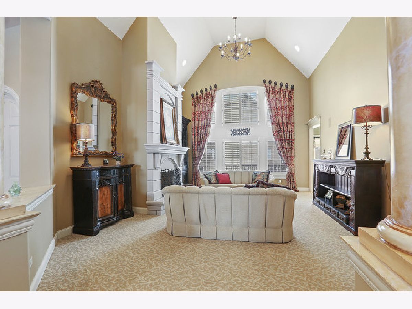
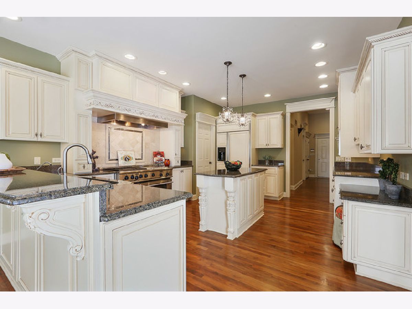
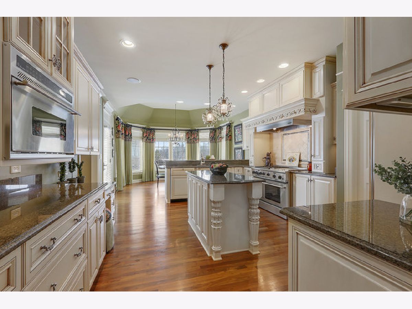
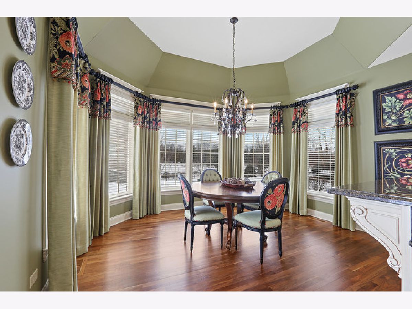
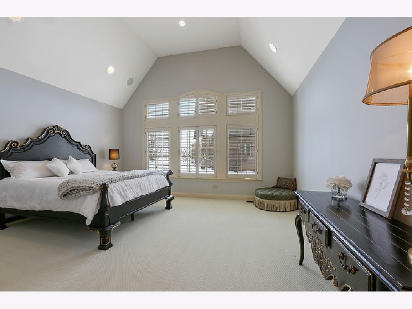
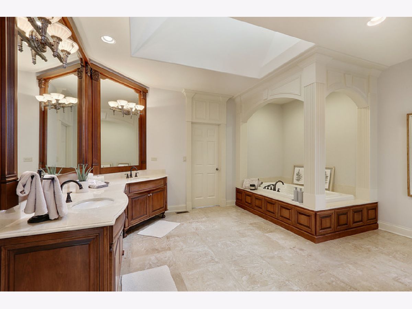
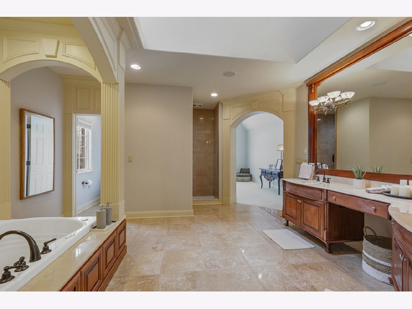
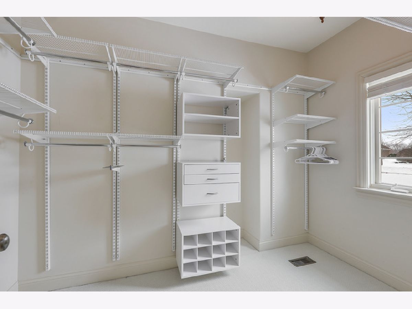
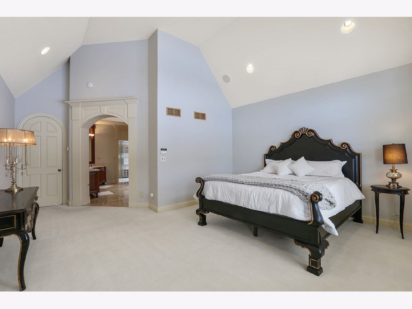
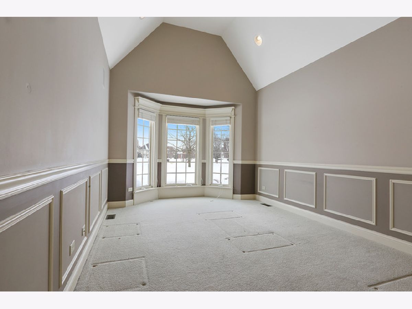
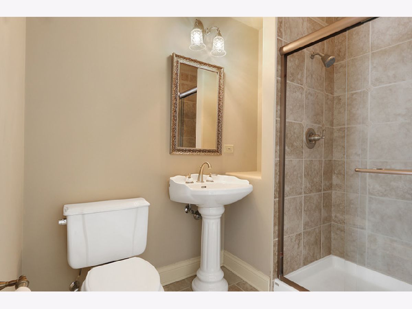
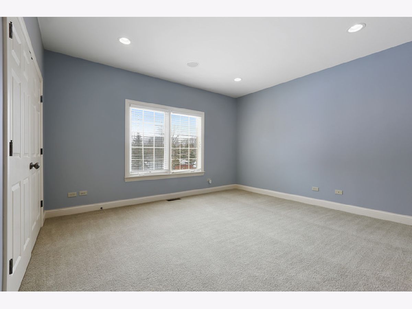
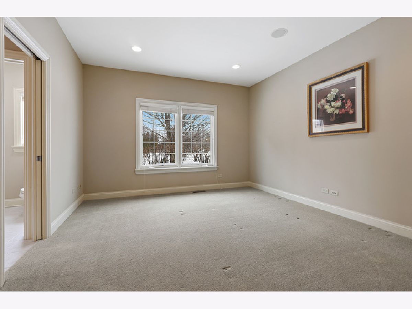
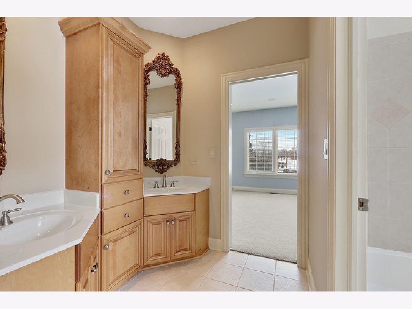
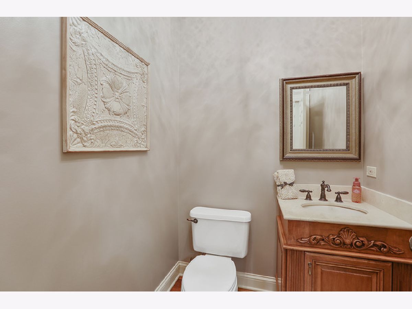
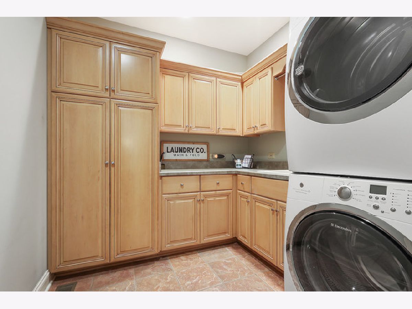
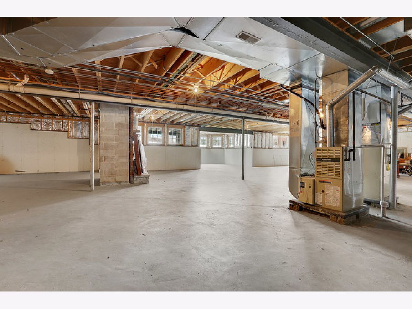
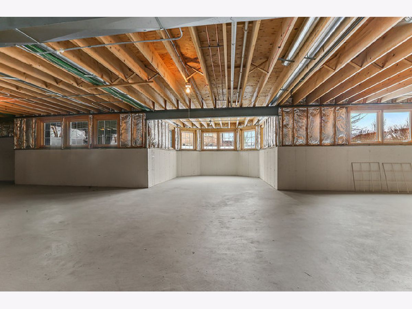
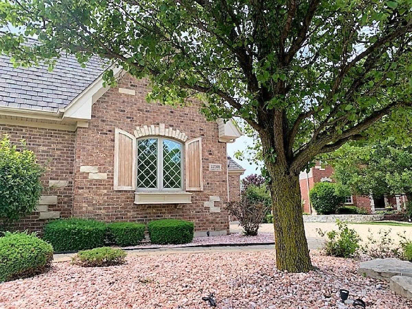
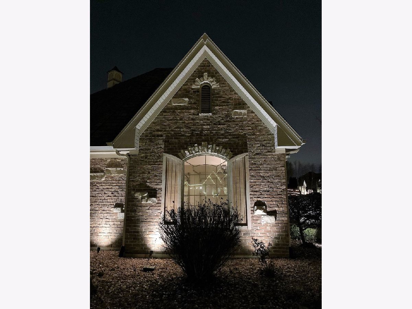
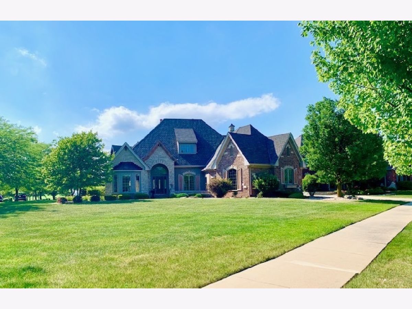
Room Specifics
Total Bedrooms: 4
Bedrooms Above Ground: 4
Bedrooms Below Ground: 0
Dimensions: —
Floor Type: Carpet
Dimensions: —
Floor Type: Carpet
Dimensions: —
Floor Type: Carpet
Full Bathrooms: 4
Bathroom Amenities: Whirlpool,Separate Shower,Double Sink
Bathroom in Basement: 0
Rooms: Breakfast Room,Great Room
Basement Description: Unfinished
Other Specifics
| 3.5 | |
| Concrete Perimeter | |
| Other | |
| Deck | |
| Corner Lot,Cul-De-Sac,Landscaped,Pond(s),Water View | |
| 118 X 156 X 114 X 180 | |
| Unfinished | |
| Full | |
| Vaulted/Cathedral Ceilings, Hardwood Floors, Heated Floors, First Floor Bedroom, First Floor Laundry, First Floor Full Bath, Walk-In Closet(s), Open Floorplan, Special Millwork, Drapes/Blinds | |
| Range, Microwave, Refrigerator, High End Refrigerator, Washer, Dryer, Range Hood | |
| Not in DB | |
| — | |
| — | |
| — | |
| — |
Tax History
| Year | Property Taxes |
|---|---|
| 2021 | $16,435 |
Contact Agent
Nearby Similar Homes
Nearby Sold Comparables
Contact Agent
Listing Provided By
RE/MAX 10 in the Park

