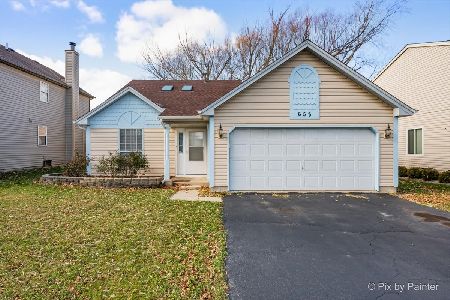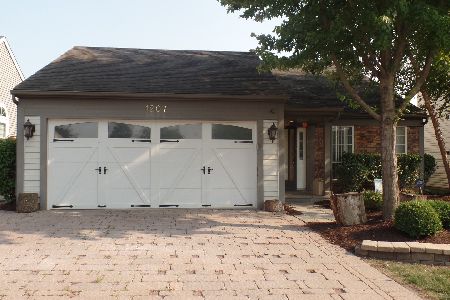1197 Concord Drive, Elgin, Illinois 60120
$120,000
|
Sold
|
|
| Status: | Closed |
| Sqft: | 1,700 |
| Cost/Sqft: | $71 |
| Beds: | 3 |
| Baths: | 2 |
| Year Built: | 1989 |
| Property Taxes: | $4,995 |
| Days On Market: | 4803 |
| Lot Size: | 0,19 |
Description
Multiple Offers - Highest and Best Offer Due by Wednesday, 3/27/13 10:00 a.m. Popular Bennington 2 Story. Large bedrooms, wood laminate floors, furnace 1 year. Roof and AC approximately 7 years. Needs exterior wood and trim work and some cosmetic work inside. Short Sale.
Property Specifics
| Single Family | |
| — | |
| Colonial | |
| 1989 | |
| None | |
| BENNINGTON | |
| No | |
| 0.19 |
| Cook | |
| Summerhill | |
| 0 / Not Applicable | |
| None | |
| Public | |
| Public Sewer | |
| 08182675 | |
| 06194070170000 |
Nearby Schools
| NAME: | DISTRICT: | DISTANCE: | |
|---|---|---|---|
|
Grade School
Huff Elementary School |
46 | — | |
|
Middle School
Ellis Middle School |
46 | Not in DB | |
|
High School
Elgin High School |
46 | Not in DB | |
Property History
| DATE: | EVENT: | PRICE: | SOURCE: |
|---|---|---|---|
| 27 Jun, 2013 | Sold | $120,000 | MRED MLS |
| 28 Mar, 2013 | Under contract | $120,000 | MRED MLS |
| — | Last price change | $129,900 | MRED MLS |
| 17 Oct, 2012 | Listed for sale | $129,900 | MRED MLS |
Room Specifics
Total Bedrooms: 3
Bedrooms Above Ground: 3
Bedrooms Below Ground: 0
Dimensions: —
Floor Type: Wood Laminate
Dimensions: —
Floor Type: Wood Laminate
Full Bathrooms: 2
Bathroom Amenities: —
Bathroom in Basement: 0
Rooms: No additional rooms
Basement Description: Slab
Other Specifics
| 2 | |
| Concrete Perimeter | |
| Asphalt | |
| Patio, Storms/Screens | |
| — | |
| 51.3X156.38X76.18X139.05 | |
| Unfinished | |
| — | |
| Wood Laminate Floors, First Floor Laundry | |
| Range, Dishwasher, Refrigerator, Washer, Dryer | |
| Not in DB | |
| Sidewalks, Street Lights, Street Paved | |
| — | |
| — | |
| — |
Tax History
| Year | Property Taxes |
|---|---|
| 2013 | $4,995 |
Contact Agent
Nearby Sold Comparables
Contact Agent
Listing Provided By
Baird & Warner





