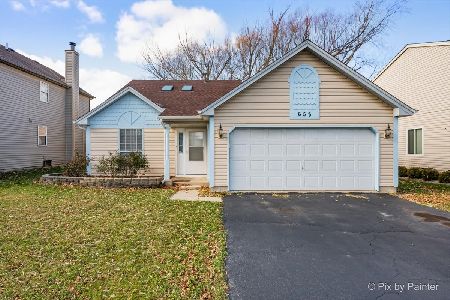1192 Concord Drive, Elgin, Illinois 60120
$169,900
|
Sold
|
|
| Status: | Closed |
| Sqft: | 1,712 |
| Cost/Sqft: | $99 |
| Beds: | 3 |
| Baths: | 2 |
| Year Built: | 1987 |
| Property Taxes: | $3,632 |
| Days On Market: | 5576 |
| Lot Size: | 0,00 |
Description
Not your typical REO! Lender put money into this house so it's in move-in condition! Fresh paint & professionally cleaned! Such a lot of house for the money. Quiet interior lot. And take a look at the big room sizes! Eat-in kitchen with sliders out to the refinished deck. Family room on the 1st floor with a cozy fireplace! Ceramic baths. Skylight, too. Priced for a very quick sale! Sold "as is". 100% tax proration
Property Specifics
| Single Family | |
| — | |
| — | |
| 1987 | |
| None | |
| — | |
| No | |
| 0 |
| Cook | |
| Summerhill | |
| 0 / Not Applicable | |
| None | |
| Public | |
| Public Sewer | |
| 07628116 | |
| 06194080100000 |
Nearby Schools
| NAME: | DISTRICT: | DISTANCE: | |
|---|---|---|---|
|
Grade School
Huff Elementary School |
46 | — | |
|
Middle School
Ellis Middle School |
46 | Not in DB | |
|
High School
Elgin High School |
46 | Not in DB | |
Property History
| DATE: | EVENT: | PRICE: | SOURCE: |
|---|---|---|---|
| 15 Nov, 2010 | Sold | $169,900 | MRED MLS |
| 14 Sep, 2010 | Under contract | $169,900 | MRED MLS |
| 7 Sep, 2010 | Listed for sale | $169,900 | MRED MLS |
Room Specifics
Total Bedrooms: 3
Bedrooms Above Ground: 3
Bedrooms Below Ground: 0
Dimensions: —
Floor Type: Carpet
Dimensions: —
Floor Type: Carpet
Full Bathrooms: 2
Bathroom Amenities: —
Bathroom in Basement: 0
Rooms: Gallery
Basement Description: None
Other Specifics
| 2 | |
| Concrete Perimeter | |
| Asphalt | |
| Deck | |
| — | |
| 51 X 156 X 76 X 139 | |
| Unfinished | |
| None | |
| Vaulted/Cathedral Ceilings | |
| Range, Dishwasher, Refrigerator, Washer, Dryer | |
| Not in DB | |
| — | |
| — | |
| — | |
| — |
Tax History
| Year | Property Taxes |
|---|---|
| 2010 | $3,632 |
Contact Agent
Nearby Sold Comparables
Contact Agent
Listing Provided By
Keller Williams Success Realty




