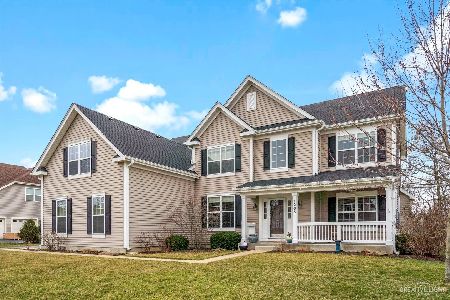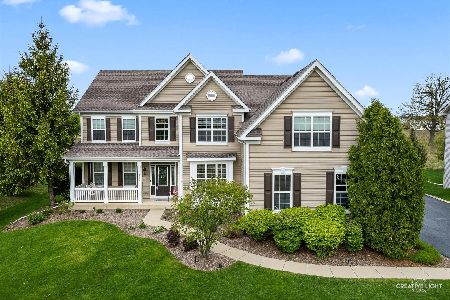1197 Verona Ridge Drive, Aurora, Illinois 60506
$330,000
|
Sold
|
|
| Status: | Closed |
| Sqft: | 3,116 |
| Cost/Sqft: | $107 |
| Beds: | 4 |
| Baths: | 3 |
| Year Built: | 2013 |
| Property Taxes: | $11,313 |
| Days On Market: | 2655 |
| Lot Size: | 0,32 |
Description
This beautiful property is located just minutes away from I-88. An amazing corner lot in the esteemed Verona Ridge Estates awaits you! It boasts of more than 3k sq ft, with a gourmet kitchen, granite counter tops, island, double oven and cooktop stove. 20ft ceilings, front and rear staircase to the second floor allows for a flexible floor plan. This spacious layout includes 4bd, 2.5 bath, master suite with walk in closets, master bath with double vanity, and deep soak tub, makes this the perfect place to retreat after a long day. The loft area overlooks the spacious family room with double windows encased in beautiful white shutters. A formal living and dining area for entertainment along with a first floor office, 3 car garage, basement and fenced yard makes this property perfect for entertaining friends and family! Close to bike path, trails and shopping for your convenience...exactly what you've been looking for.
Property Specifics
| Single Family | |
| — | |
| Farmhouse | |
| 2013 | |
| Partial | |
| — | |
| No | |
| 0.32 |
| Kane | |
| Verona Ridge | |
| 500 / Annual | |
| Exterior Maintenance,Snow Removal,Other | |
| Public | |
| Public Sewer | |
| 10112289 | |
| 1413149001 |
Nearby Schools
| NAME: | DISTRICT: | DISTANCE: | |
|---|---|---|---|
|
Grade School
Fearn Elementary School |
129 | — | |
|
Middle School
Herget Middle School |
129 | Not in DB | |
|
High School
West Aurora High School |
129 | Not in DB | |
Property History
| DATE: | EVENT: | PRICE: | SOURCE: |
|---|---|---|---|
| 10 May, 2019 | Sold | $330,000 | MRED MLS |
| 1 Apr, 2019 | Under contract | $334,611 | MRED MLS |
| — | Last price change | $339,900 | MRED MLS |
| 15 Oct, 2018 | Listed for sale | $339,900 | MRED MLS |
Room Specifics
Total Bedrooms: 4
Bedrooms Above Ground: 4
Bedrooms Below Ground: 0
Dimensions: —
Floor Type: Carpet
Dimensions: —
Floor Type: Carpet
Dimensions: —
Floor Type: Carpet
Full Bathrooms: 3
Bathroom Amenities: Separate Shower,Double Sink
Bathroom in Basement: 0
Rooms: Other Room
Basement Description: Unfinished
Other Specifics
| 3 | |
| Concrete Perimeter | |
| Asphalt | |
| Porch, Dog Run | |
| Corner Lot | |
| 100X142 | |
| — | |
| Full | |
| Vaulted/Cathedral Ceilings, First Floor Laundry | |
| Double Oven, Microwave, Dishwasher, Refrigerator, Washer, Dryer, Disposal, Cooktop | |
| Not in DB | |
| Sidewalks, Street Lights, Street Paved | |
| — | |
| — | |
| — |
Tax History
| Year | Property Taxes |
|---|---|
| 2019 | $11,313 |
Contact Agent
Nearby Similar Homes
Nearby Sold Comparables
Contact Agent
Listing Provided By
Prello Realty, Inc.







