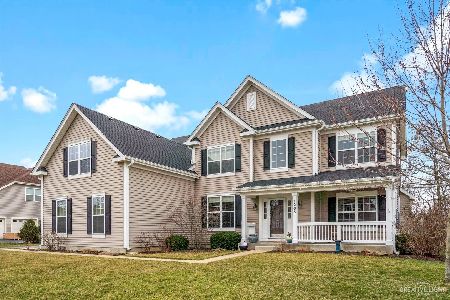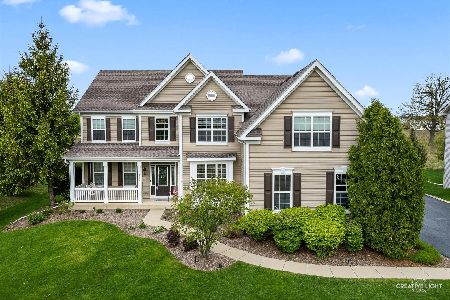1205 Verona Ridge Drive, Aurora, Illinois 60506
$430,000
|
Sold
|
|
| Status: | Closed |
| Sqft: | 3,316 |
| Cost/Sqft: | $139 |
| Beds: | 4 |
| Baths: | 4 |
| Year Built: | 2011 |
| Property Taxes: | $0 |
| Days On Market: | 4339 |
| Lot Size: | 0,37 |
Description
NEW CONSTRUCTION MODEL Being Sold In Desired VERONA RIDGE ESTATES! Viewing First Few Pictures Only Begins to Show the Detail and Extras...MUST VIEW VIRTUAL TOUR. From the Moment You Enter, You Will Be Impressed w/This Home's Grandness. Gourmet Kitchen, Study, Bonus Room, Dual Staircases, Luxurious Mstr Suite w/Sitting Room, 3.5 Baths, Sideload 3 car garage, Deep Pour Basement, on 1/3 Acre Lot - Over $180K in Upgrades
Property Specifics
| Single Family | |
| — | |
| Traditional | |
| 2011 | |
| Full | |
| AMBERLY | |
| No | |
| 0.37 |
| Kane | |
| Verona Ridge | |
| 384 / Annual | |
| Other | |
| Public | |
| Public Sewer | |
| 08551495 | |
| 1412398012 |
Nearby Schools
| NAME: | DISTRICT: | DISTANCE: | |
|---|---|---|---|
|
Grade School
Fearn Elementary School |
129 | — | |
|
Middle School
Herget Middle School |
129 | Not in DB | |
|
High School
West Aurora High School |
129 | Not in DB | |
Property History
| DATE: | EVENT: | PRICE: | SOURCE: |
|---|---|---|---|
| 26 Aug, 2014 | Sold | $430,000 | MRED MLS |
| 7 Jul, 2014 | Under contract | $459,900 | MRED MLS |
| — | Last price change | $464,900 | MRED MLS |
| 6 Mar, 2014 | Listed for sale | $469,900 | MRED MLS |
| 29 Jul, 2019 | Sold | $420,000 | MRED MLS |
| 25 Jun, 2019 | Under contract | $420,000 | MRED MLS |
| 15 Jun, 2019 | Listed for sale | $420,000 | MRED MLS |
Room Specifics
Total Bedrooms: 4
Bedrooms Above Ground: 4
Bedrooms Below Ground: 0
Dimensions: —
Floor Type: Carpet
Dimensions: —
Floor Type: Carpet
Dimensions: —
Floor Type: Carpet
Full Bathrooms: 4
Bathroom Amenities: Separate Shower,Double Sink,Full Body Spray Shower
Bathroom in Basement: 0
Rooms: Bonus Room,Breakfast Room,Study
Basement Description: Unfinished,Bathroom Rough-In
Other Specifics
| 3 | |
| Concrete Perimeter | |
| Asphalt | |
| — | |
| Nature Preserve Adjacent,Irregular Lot,Landscaped | |
| 16117 | |
| Unfinished | |
| Full | |
| Vaulted/Cathedral Ceilings, Hardwood Floors, Second Floor Laundry | |
| Double Oven, Microwave, Dishwasher, High End Refrigerator, Stainless Steel Appliance(s) | |
| Not in DB | |
| Sidewalks, Street Lights, Street Paved | |
| — | |
| — | |
| Attached Fireplace Doors/Screen, Gas Log, Includes Accessories |
Tax History
| Year | Property Taxes |
|---|---|
| 2019 | $12,305 |
Contact Agent
Nearby Similar Homes
Nearby Sold Comparables
Contact Agent
Listing Provided By
Charles Rutenberg Realty of IL







