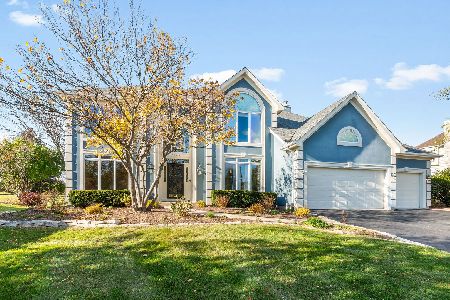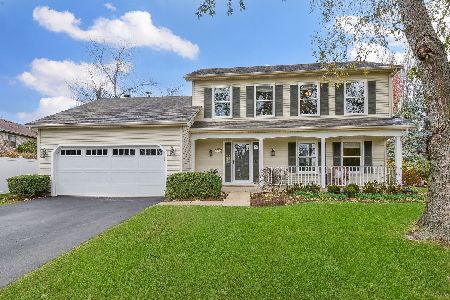1199 Lewis Road, Geneva, Illinois 60134
$335,000
|
Sold
|
|
| Status: | Closed |
| Sqft: | 2,226 |
| Cost/Sqft: | $152 |
| Beds: | 4 |
| Baths: | 4 |
| Year Built: | 1995 |
| Property Taxes: | $8,411 |
| Days On Market: | 2509 |
| Lot Size: | 0,17 |
Description
This bright, spacious & perfectly maintained home is in the ideal Randall Square location! You'll feel at home as soon as you step in the spacious foyer with hardwood floors that flow through the Dining Room & Kitchen. The Kitchen features all new SS appliances, island & desk area & a desirable open floor plan to the family room! The family room has a classic brick fireplace flanked by floor to ceiling built ins. You'll enjoy beautiful views of your big back yard with mature landscaping and a deck to enjoy your down time! Rounding out the first floor is a large Mud Room & Living Room. Upstairs are 4 sunfilled large Bedrooms, one with hardwood flooring. Finished basement with a full bath & large open area to use as your design plans call for! You'll find plenty of storage in the the extra large utility room with additional crawl space and closets for maximum storage. Roof is 2.5 yrs new. This home possesses the priceless element of being beautifully maintained! Quick close possible!
Property Specifics
| Single Family | |
| — | |
| — | |
| 1995 | |
| Full | |
| — | |
| No | |
| 0.17 |
| Kane | |
| Randall Square | |
| 0 / Not Applicable | |
| None | |
| Public | |
| Public Sewer | |
| 10301788 | |
| 1208426025 |
Property History
| DATE: | EVENT: | PRICE: | SOURCE: |
|---|---|---|---|
| 21 Jun, 2018 | Sold | $322,000 | MRED MLS |
| 25 May, 2018 | Under contract | $335,000 | MRED MLS |
| 17 May, 2018 | Listed for sale | $335,000 | MRED MLS |
| 12 Jun, 2019 | Sold | $335,000 | MRED MLS |
| 13 May, 2019 | Under contract | $337,500 | MRED MLS |
| — | Last price change | $345,000 | MRED MLS |
| 8 Mar, 2019 | Listed for sale | $345,000 | MRED MLS |
Room Specifics
Total Bedrooms: 4
Bedrooms Above Ground: 4
Bedrooms Below Ground: 0
Dimensions: —
Floor Type: Carpet
Dimensions: —
Floor Type: Carpet
Dimensions: —
Floor Type: Carpet
Full Bathrooms: 4
Bathroom Amenities: —
Bathroom in Basement: 1
Rooms: Mud Room
Basement Description: Finished
Other Specifics
| 2 | |
| Concrete Perimeter | |
| Asphalt | |
| Deck | |
| — | |
| 8200 SQUARE FEET | |
| — | |
| Full | |
| Hardwood Floors | |
| Range, Microwave, Dishwasher, Refrigerator, Washer, Dryer, Disposal | |
| Not in DB | |
| Sidewalks, Street Lights, Street Paved | |
| — | |
| — | |
| Gas Log |
Tax History
| Year | Property Taxes |
|---|---|
| 2018 | $8,411 |
Contact Agent
Nearby Similar Homes
Nearby Sold Comparables
Contact Agent
Listing Provided By
Baird & Warner - Geneva





