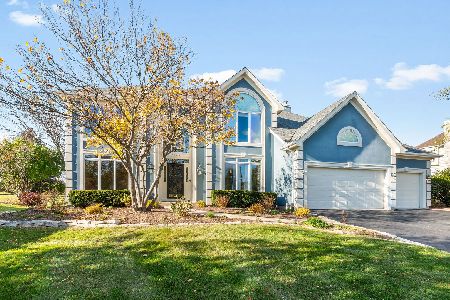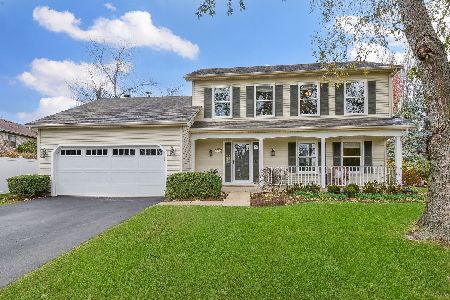1199 Lewis Road, Geneva, Illinois 60134
$322,000
|
Sold
|
|
| Status: | Closed |
| Sqft: | 2,226 |
| Cost/Sqft: | $150 |
| Beds: | 4 |
| Baths: | 4 |
| Year Built: | 1995 |
| Property Taxes: | $8,411 |
| Days On Market: | 2804 |
| Lot Size: | 0,17 |
Description
YOU'VE FOUND IT! This Randall Square gem has been lovingly maintained and gently lived in, with plenty of space throughout. Every room is immaculate! The spacious and freshly painted kitchen features hardwood floors and a center island. The hardwood continues throughout the dining and family room, which has great built-ins flanking the fireplace. You'll love the mudroom with utility sink and exterior door leading to the back yard, along with laundry hookups! Full, neutral, finished basement with a large full bath and roomy utility room with work bench and additional crawl space and closets for all your storage needs. Upstairs, there are four generously sized bedrooms, one with hardwood floors. Spacious backyard has a deck and lots of evergreens for privacy. Roof is two years old. Randall Square is walking distance to shopping, Geneva schools and Peck Farm. Don't wait!!
Property Specifics
| Single Family | |
| — | |
| — | |
| 1995 | |
| Full | |
| — | |
| No | |
| 0.17 |
| Kane | |
| Randall Square | |
| 0 / Not Applicable | |
| None | |
| Public | |
| Public Sewer | |
| 09955026 | |
| 1208426025 |
Nearby Schools
| NAME: | DISTRICT: | DISTANCE: | |
|---|---|---|---|
|
Grade School
Williamsburg Elementary School |
304 | — | |
Property History
| DATE: | EVENT: | PRICE: | SOURCE: |
|---|---|---|---|
| 21 Jun, 2018 | Sold | $322,000 | MRED MLS |
| 25 May, 2018 | Under contract | $335,000 | MRED MLS |
| 17 May, 2018 | Listed for sale | $335,000 | MRED MLS |
| 12 Jun, 2019 | Sold | $335,000 | MRED MLS |
| 13 May, 2019 | Under contract | $337,500 | MRED MLS |
| — | Last price change | $345,000 | MRED MLS |
| 8 Mar, 2019 | Listed for sale | $345,000 | MRED MLS |
Room Specifics
Total Bedrooms: 4
Bedrooms Above Ground: 4
Bedrooms Below Ground: 0
Dimensions: —
Floor Type: Carpet
Dimensions: —
Floor Type: Carpet
Dimensions: —
Floor Type: Carpet
Full Bathrooms: 4
Bathroom Amenities: —
Bathroom in Basement: 1
Rooms: Mud Room
Basement Description: Finished
Other Specifics
| 2 | |
| Concrete Perimeter | |
| Asphalt | |
| Deck | |
| — | |
| 8200 SQUARE FEET | |
| — | |
| Full | |
| Hardwood Floors | |
| Range, Microwave, Dishwasher, Refrigerator, Washer, Dryer, Disposal | |
| Not in DB | |
| Sidewalks, Street Lights, Street Paved | |
| — | |
| — | |
| Gas Log |
Tax History
| Year | Property Taxes |
|---|---|
| 2018 | $8,411 |
Contact Agent
Nearby Similar Homes
Nearby Sold Comparables
Contact Agent
Listing Provided By
Hemming & Sylvester Properties





