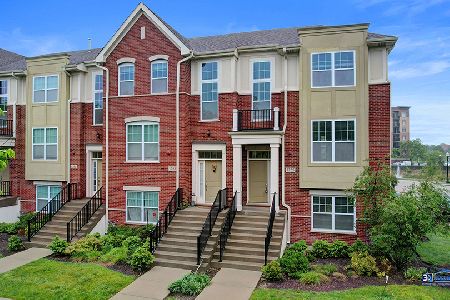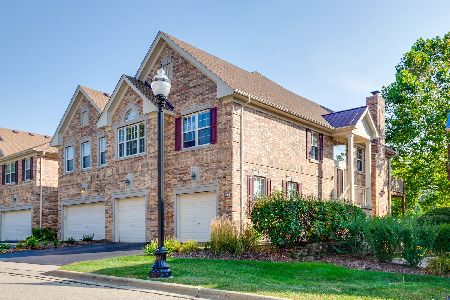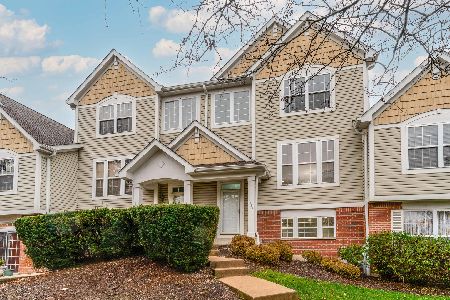1199 Port Clinton Road, Vernon Hills, Illinois 60061
$390,000
|
Sold
|
|
| Status: | Closed |
| Sqft: | 1,437 |
| Cost/Sqft: | $299 |
| Beds: | 2 |
| Baths: | 2 |
| Year Built: | 2009 |
| Property Taxes: | $8,424 |
| Days On Market: | 592 |
| Lot Size: | 0,00 |
Description
Step into this meticulous penthouse condo boasting lofty 10-foot ceilings, abundant windows bathing the space in natural light, and stunning wood floors. Set in an elevator building, enjoy a maintenance-free lifestyle in a prime location. The balcony, bathed in southern sunlight, offers serene views & a picturesque pond, perfect for relaxing or entertaining. Inside, the open-concept floor plan integrates the main living area with wood flooring, complemented by chic 42" neutral cabinets in the kitchen. Stainless steel appliances, granite countertops, and a spacious breakfast bar. Adjacent to the kitchen, a generous den presents versatile possibilities, ideal for dining or a cozy retreat/office. The split bedroom layout ensures privacy, with both the primary bedroom and the second bedroom functioning as luxurious suites, each with its own full bath and ample closet space. Convenience is paramount with full-size in-unit washer and dryer and indoor heated parking included. Located in the highly sought-after Lincolnshire grade school and Stevenson High School districts, this residence offers the epitome of convenience and luxury. Enjoy strolls to nearby Starbucks and a myriad of dining options, completing the picture of effortless suburban living.
Property Specifics
| Condos/Townhomes | |
| 7 | |
| — | |
| 2009 | |
| — | |
| — | |
| No | |
| — |
| Lake | |
| Port Clinton Place | |
| 490 / Monthly | |
| — | |
| — | |
| — | |
| 12069441 | |
| 15151070840000 |
Nearby Schools
| NAME: | DISTRICT: | DISTANCE: | |
|---|---|---|---|
|
Grade School
Laura B Sprague School |
103 | — | |
|
Middle School
Daniel Wright Junior High School |
103 | Not in DB | |
|
High School
Adlai E Stevenson High School |
125 | Not in DB | |
Property History
| DATE: | EVENT: | PRICE: | SOURCE: |
|---|---|---|---|
| 26 Aug, 2024 | Sold | $390,000 | MRED MLS |
| 5 Aug, 2024 | Under contract | $430,000 | MRED MLS |
| — | Last price change | $435,000 | MRED MLS |
| 10 Jun, 2024 | Listed for sale | $435,000 | MRED MLS |
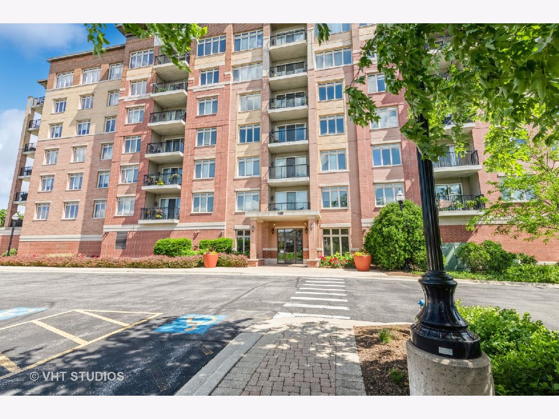
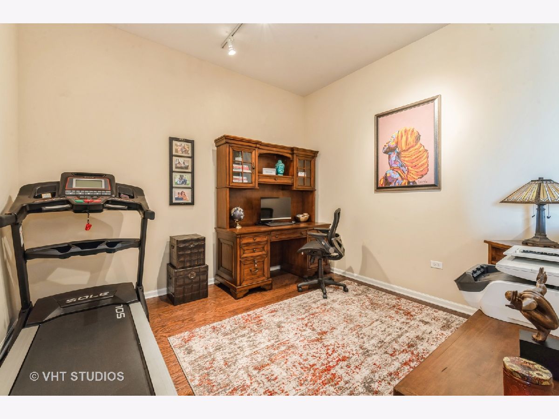
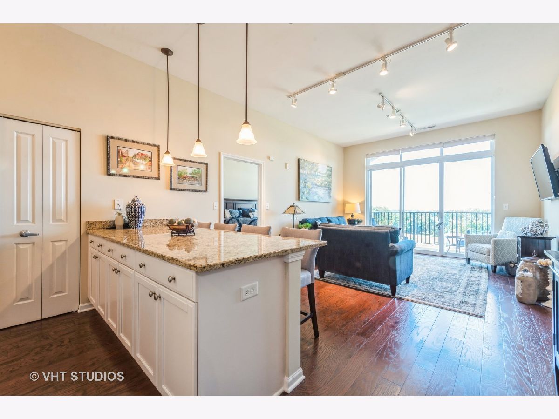
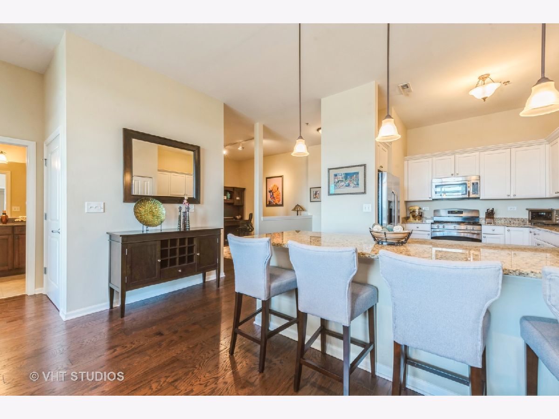
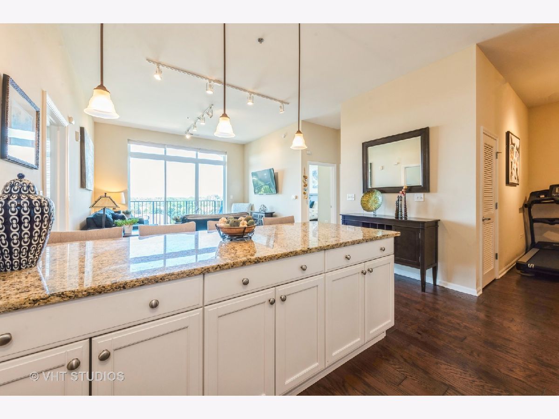
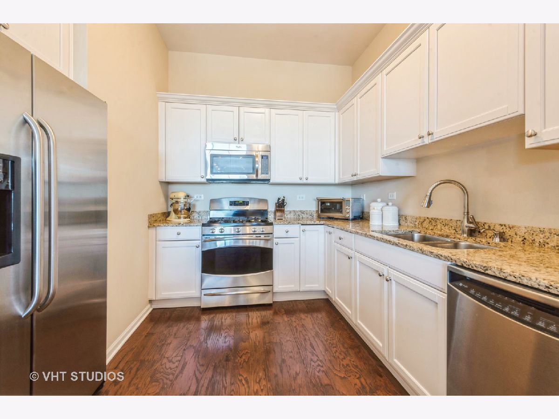
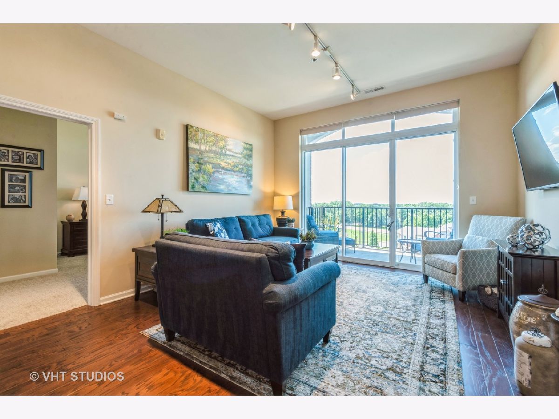
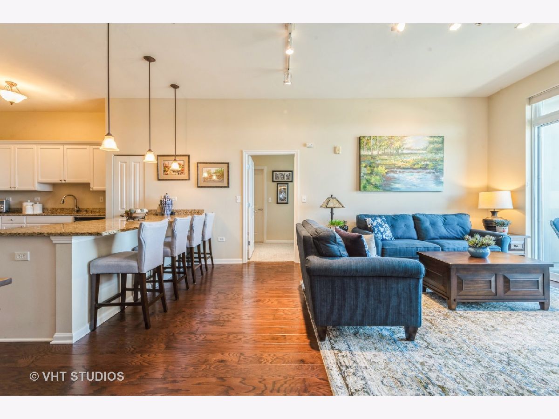
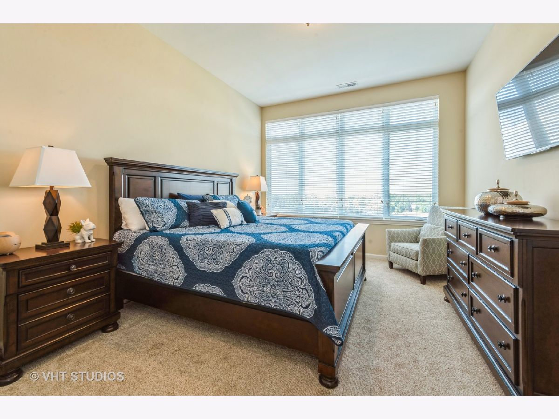
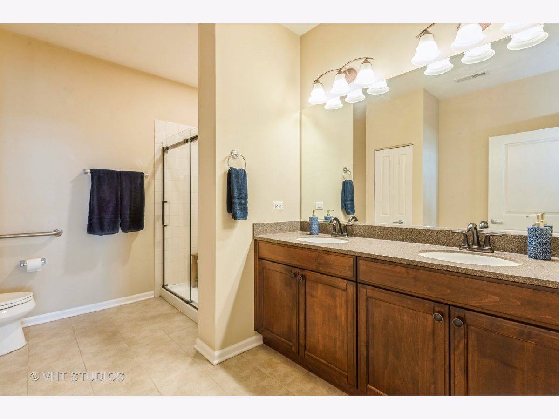
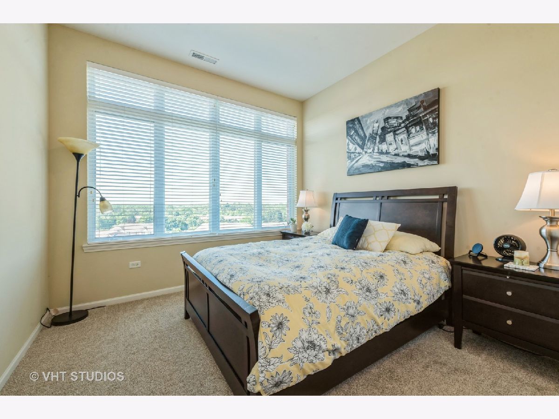
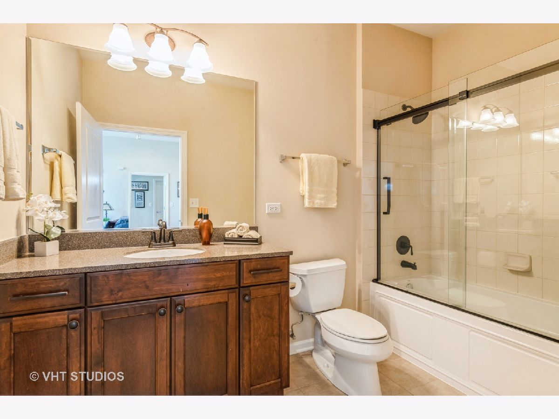
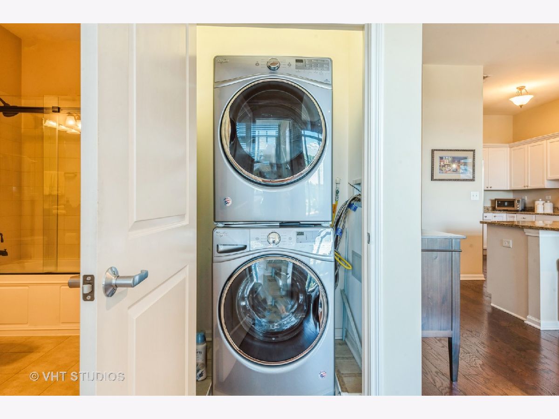
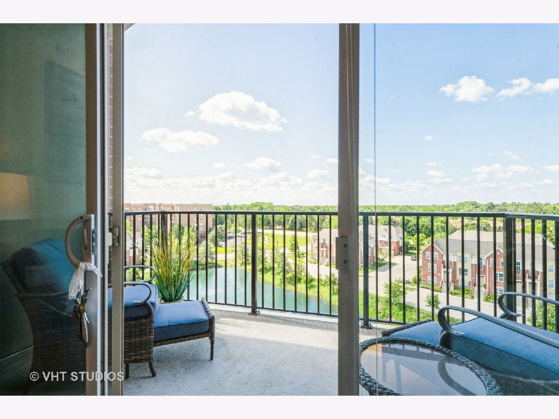
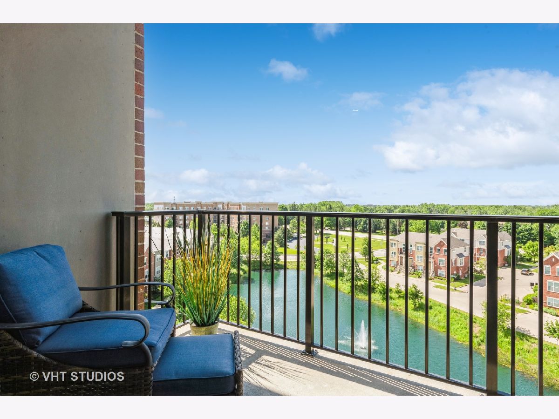
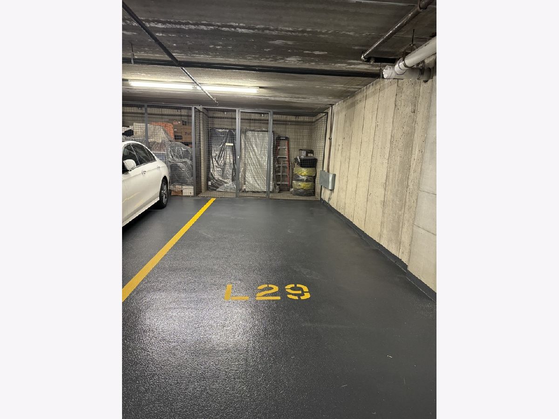

Room Specifics
Total Bedrooms: 2
Bedrooms Above Ground: 2
Bedrooms Below Ground: 0
Dimensions: —
Floor Type: —
Full Bathrooms: 2
Bathroom Amenities: Separate Shower,Double Sink
Bathroom in Basement: 0
Rooms: —
Basement Description: None
Other Specifics
| 1 | |
| — | |
| Asphalt | |
| — | |
| — | |
| COMMON | |
| — | |
| — | |
| — | |
| — | |
| Not in DB | |
| — | |
| — | |
| — | |
| — |
Tax History
| Year | Property Taxes |
|---|---|
| 2024 | $8,424 |
Contact Agent
Nearby Similar Homes
Nearby Sold Comparables
Contact Agent
Listing Provided By
@properties Christie's International Real Estate



