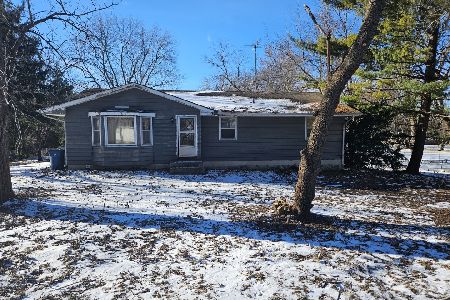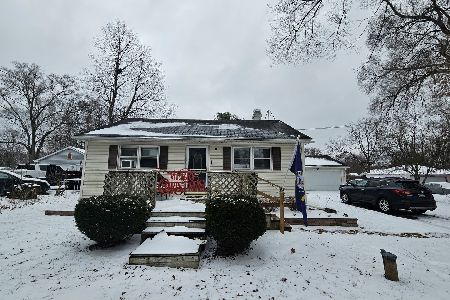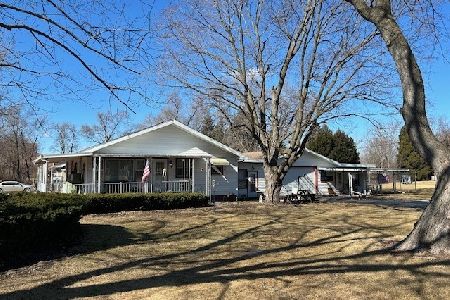11N064 Gale Street, Elgin, Illinois 60123
$450,000
|
Sold
|
|
| Status: | Closed |
| Sqft: | 2,706 |
| Cost/Sqft: | $147 |
| Beds: | 4 |
| Baths: | 3 |
| Year Built: | 1979 |
| Property Taxes: | $7,222 |
| Days On Market: | 311 |
| Lot Size: | 1,72 |
Description
Wow! This move in ready home is perfect for a growing family or an in-law arrangement. This home, sitting on 1.72 acres, with 2700sq feet, features 4 bedrooms & 3 full bathrooms. The main level is open & bright with its beamed cathedral ceiling & expansive living and dining room that opens out to a 27x12 ft cedar deck. Kitchen has hardwood floors & ss appliances. Walkout lower level has a bedroom, full bathroom, family room w/ fireplace, game room, and 2nd kitchen/bar. Oversized 2-car heated garage. This home has been freshly painted w/ new carpet (2025). Newer vinyl plank flooring on lower level. Roof & windows have been replaced within the last 10yrs. This is a rare opportunity to own this much land in this location. Don't miss this one!
Property Specifics
| Single Family | |
| — | |
| — | |
| 1979 | |
| — | |
| — | |
| No | |
| 1.72 |
| Kane | |
| — | |
| — / Not Applicable | |
| — | |
| — | |
| — | |
| 12316671 | |
| 0616376005 |
Property History
| DATE: | EVENT: | PRICE: | SOURCE: |
|---|---|---|---|
| 17 Apr, 2025 | Sold | $450,000 | MRED MLS |
| 23 Mar, 2025 | Under contract | $399,000 | MRED MLS |
| 20 Mar, 2025 | Listed for sale | $399,000 | MRED MLS |


























Room Specifics
Total Bedrooms: 4
Bedrooms Above Ground: 4
Bedrooms Below Ground: 0
Dimensions: —
Floor Type: —
Dimensions: —
Floor Type: —
Dimensions: —
Floor Type: —
Full Bathrooms: 3
Bathroom Amenities: —
Bathroom in Basement: 1
Rooms: —
Basement Description: —
Other Specifics
| 2 | |
| — | |
| — | |
| — | |
| — | |
| 74923 | |
| — | |
| — | |
| — | |
| — | |
| Not in DB | |
| — | |
| — | |
| — | |
| — |
Tax History
| Year | Property Taxes |
|---|---|
| 2025 | $7,222 |
Contact Agent
Nearby Similar Homes
Nearby Sold Comparables
Contact Agent
Listing Provided By
Great Western Properties







