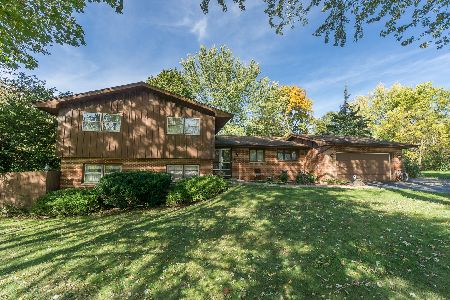11N037 Juliet Drive, Elgin, Illinois 60124
$424,200
|
Sold
|
|
| Status: | Closed |
| Sqft: | 3,578 |
| Cost/Sqft: | $117 |
| Beds: | 3 |
| Baths: | 4 |
| Year Built: | 1974 |
| Property Taxes: | $6,715 |
| Days On Market: | 402 |
| Lot Size: | 1,14 |
Description
Rare ranch in Montague Forest offers 6 Bedrooms, 3 full baths, powder room, large family room featuring a brick fireplace, cozy front room, and an enormous kitchen with eat-in area that opens to a serene backyard and deck. Finished Basement with heated floors provides a rec room with 2nd brick fireplace, 3 of the bedrooms - one perfect for a hobby room, a full bath, and unfinished space for workshop, mechanicals, storage, and an area ideal for transforming into a wine cellar. Bring all your ideas to design in your new home on this huge lot with a lot of mature trees! Live close to the city but enjoy peaceful living! Agent owned and Property Sold AS IS!
Property Specifics
| Single Family | |
| — | |
| — | |
| 1974 | |
| — | |
| — | |
| No | |
| 1.14 |
| Kane | |
| Montague Forest | |
| — / Not Applicable | |
| — | |
| — | |
| — | |
| 12257881 | |
| 0513378007 |
Property History
| DATE: | EVENT: | PRICE: | SOURCE: |
|---|---|---|---|
| 30 Jan, 2025 | Sold | $424,200 | MRED MLS |
| 23 Dec, 2024 | Under contract | $420,000 | MRED MLS |
| 18 Dec, 2024 | Listed for sale | $420,000 | MRED MLS |
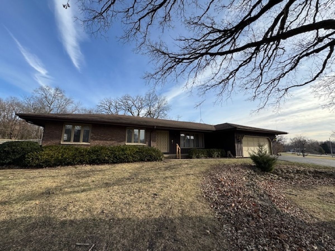
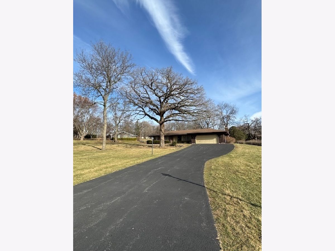
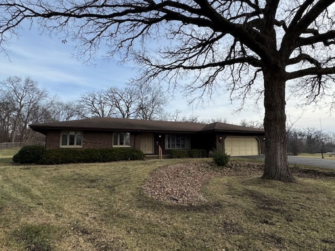
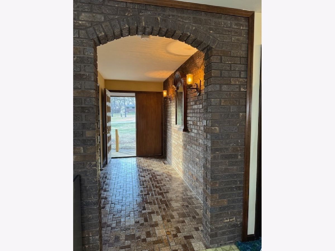
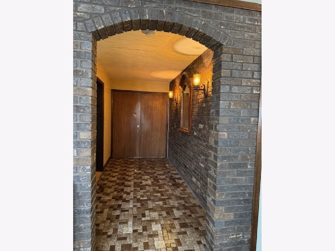
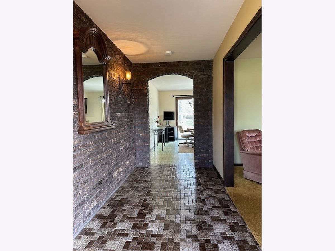
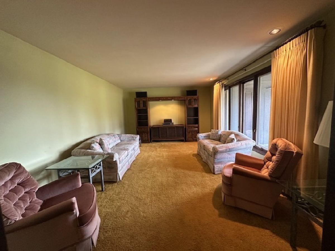
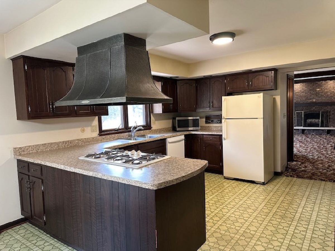
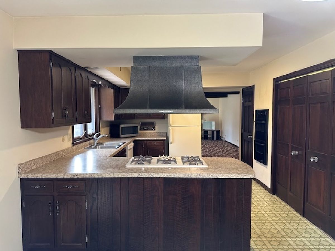
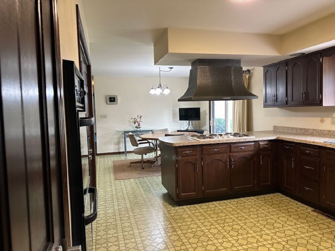
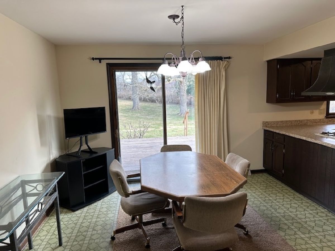
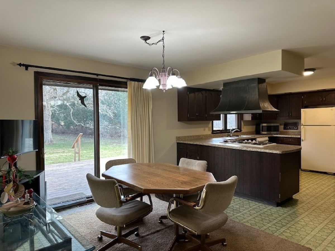
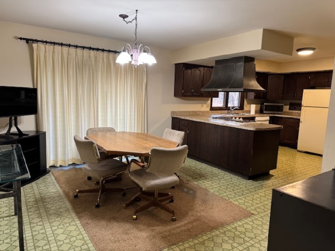
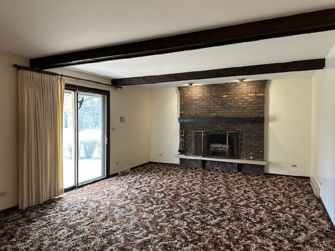
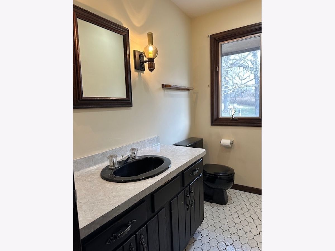
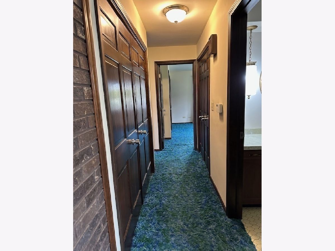
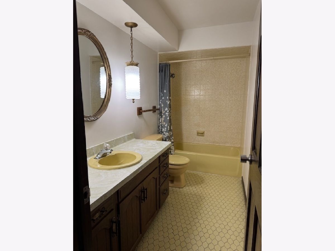
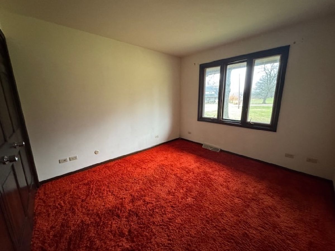
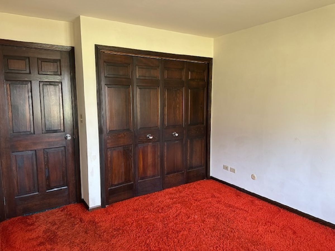
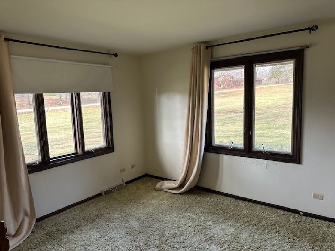
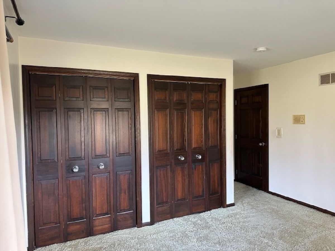
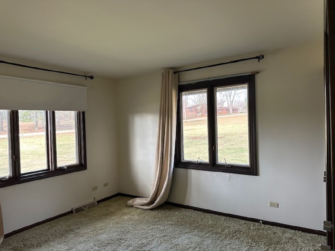
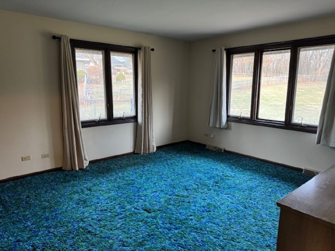
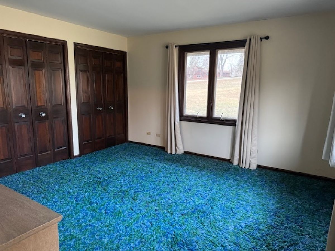
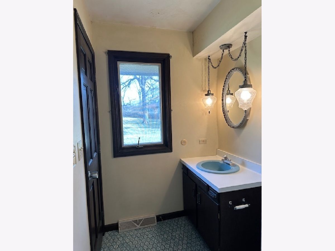
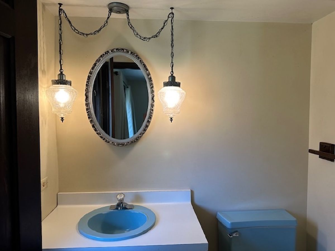
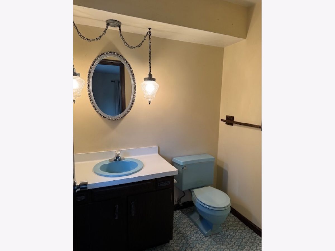
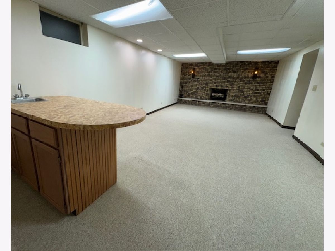
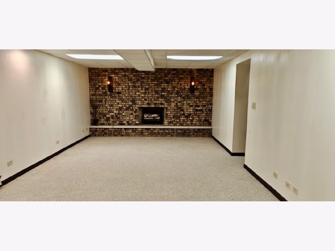
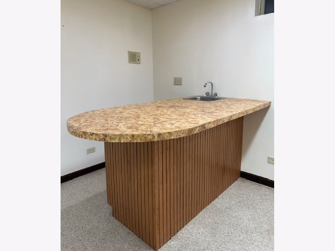
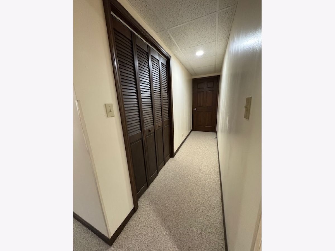
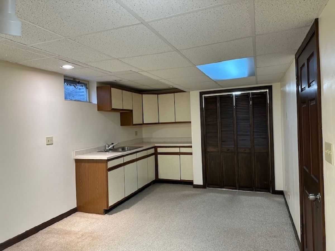
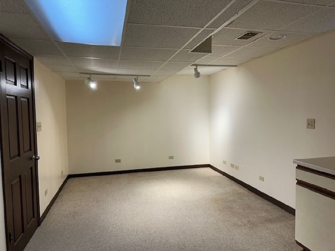
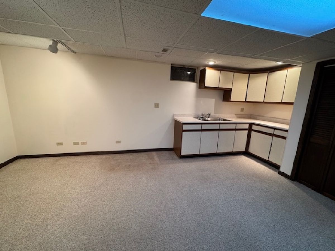
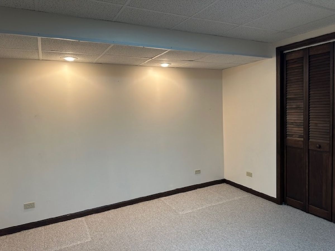
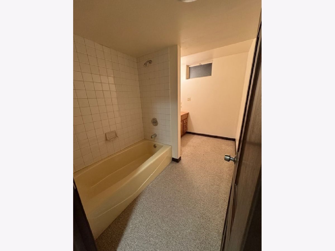
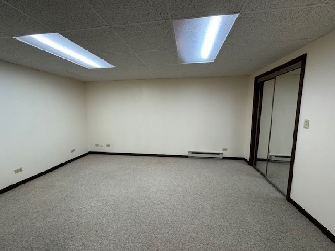
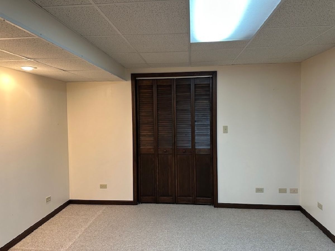
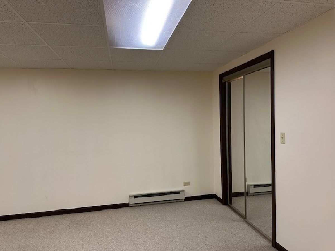
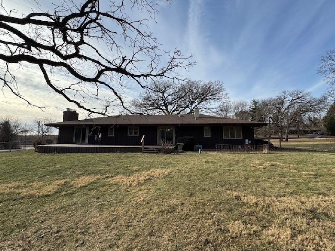
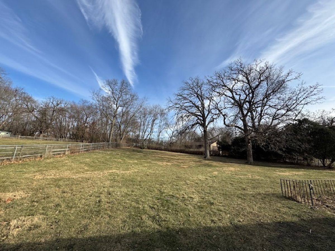
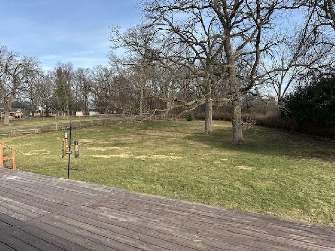
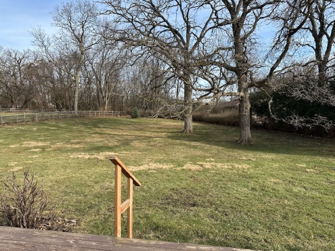
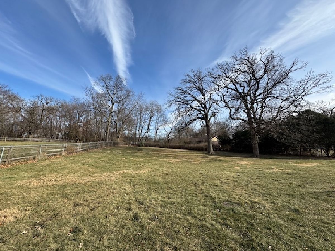
Room Specifics
Total Bedrooms: 5
Bedrooms Above Ground: 3
Bedrooms Below Ground: 2
Dimensions: —
Floor Type: —
Dimensions: —
Floor Type: —
Dimensions: —
Floor Type: —
Dimensions: —
Floor Type: —
Full Bathrooms: 4
Bathroom Amenities: —
Bathroom in Basement: 1
Rooms: —
Basement Description: Finished,Rec/Family Area,Sleeping Area,Storage Space
Other Specifics
| 2 | |
| — | |
| Asphalt | |
| — | |
| — | |
| 49658 | |
| — | |
| — | |
| — | |
| — | |
| Not in DB | |
| — | |
| — | |
| — | |
| — |
Tax History
| Year | Property Taxes |
|---|---|
| 2025 | $6,715 |
Contact Agent
Nearby Similar Homes
Nearby Sold Comparables
Contact Agent
Listing Provided By
Brokerocity Inc


