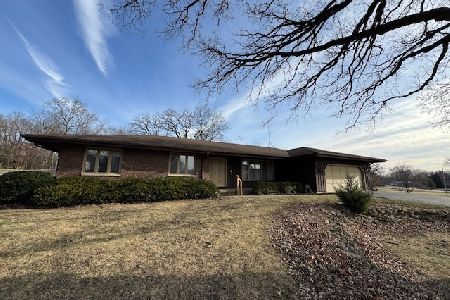11N104 Juliet Drive, Elgin, Illinois 60124
$318,000
|
Sold
|
|
| Status: | Closed |
| Sqft: | 2,584 |
| Cost/Sqft: | $128 |
| Beds: | 4 |
| Baths: | 3 |
| Year Built: | 1967 |
| Property Taxes: | $7,849 |
| Days On Market: | 1548 |
| Lot Size: | 1,22 |
Description
Enjoy this country like setting just minutes from modern conveniences on your gorgeous 1.21 acre lot w/gazebo, 1 standard shed and 1 oversized 22X10 shed that will fit all your toys. From the moment you pull into the subdivision, you will fall in love with the surroundings. Located in TOP RATED Burlington School district 301 and in the majestic Montague Forest neighborhood. 2584 sqft. of living space+ large basement rec room. Large foyer and eat-in kitchen, Beautiful views from spacious living/dining & family room picture windows! Brick wood burning F/P & wet bar in Family Room with HEATED FLOORS and sliding glass door leading to backyard and gazebo. 2nd full bath is adjacent to 4th Bedroom in lower level. Spacious laundry room with laundry shoot! Hot water heat+Central Air! Enjoy serene living in this peaceful subdivision with no thru traffic! Minutes away from Randall Rd and close to many restaurants and stores for all your needs.
Property Specifics
| Single Family | |
| — | |
| Quad Level | |
| 1967 | |
| Partial | |
| — | |
| No | |
| 1.22 |
| Kane | |
| Montague Forest | |
| 0 / Not Applicable | |
| None | |
| Private Well | |
| Septic-Private | |
| 11258453 | |
| 0513377003 |
Nearby Schools
| NAME: | DISTRICT: | DISTANCE: | |
|---|---|---|---|
|
Grade School
Howard B Thomas Grade School |
301 | — | |
|
Middle School
Central Middle School |
301 | Not in DB | |
|
High School
Central High School |
301 | Not in DB | |
Property History
| DATE: | EVENT: | PRICE: | SOURCE: |
|---|---|---|---|
| 25 Jun, 2015 | Sold | $261,000 | MRED MLS |
| 1 May, 2015 | Under contract | $265,700 | MRED MLS |
| 15 Apr, 2015 | Listed for sale | $265,700 | MRED MLS |
| 22 Dec, 2021 | Sold | $318,000 | MRED MLS |
| 10 Nov, 2021 | Under contract | $329,900 | MRED MLS |
| 29 Oct, 2021 | Listed for sale | $329,900 | MRED MLS |
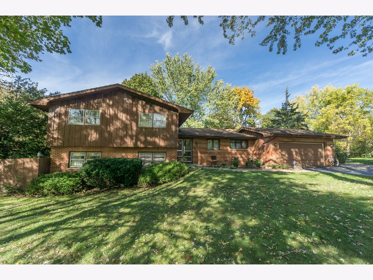
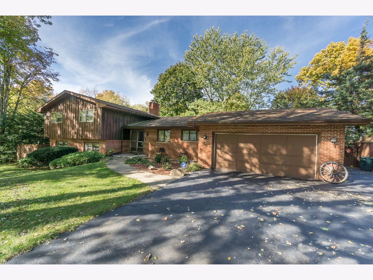
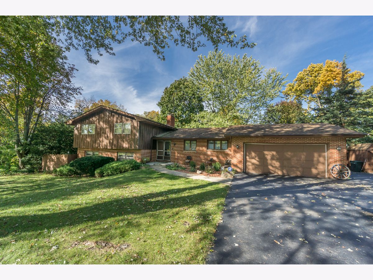
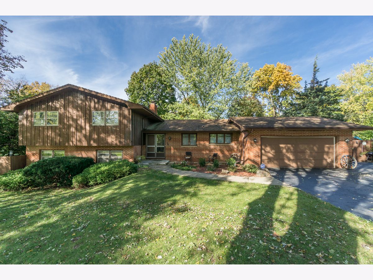
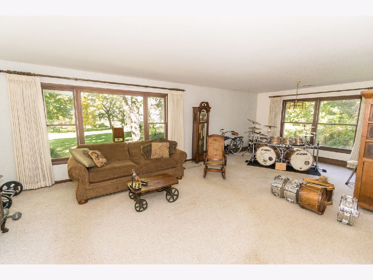
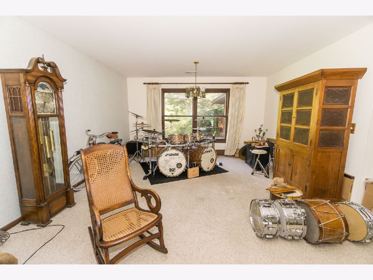
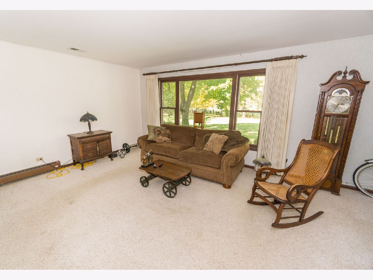
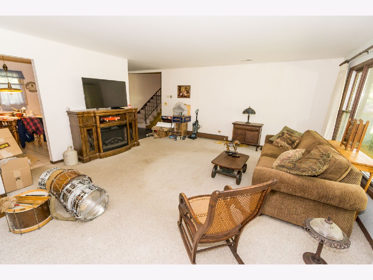
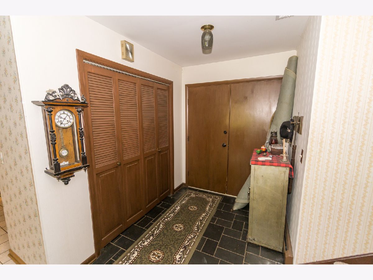
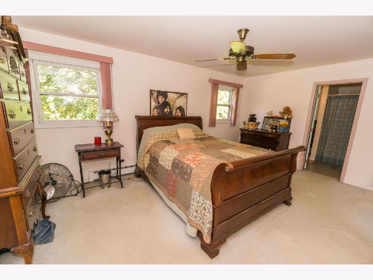
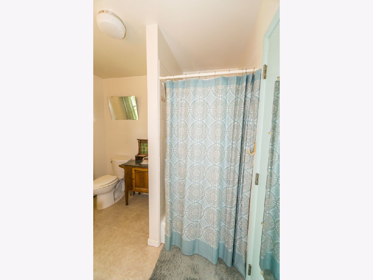
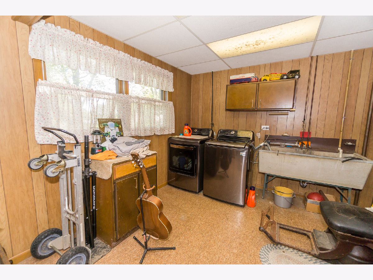
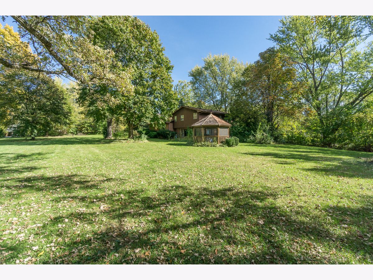
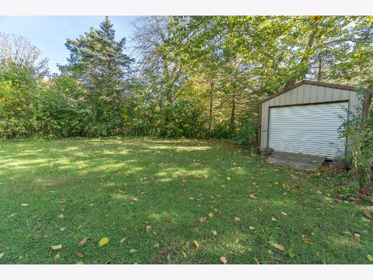
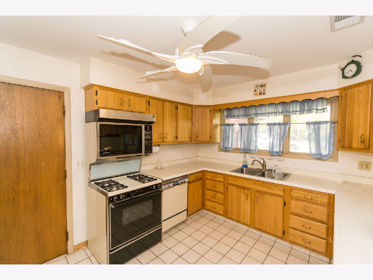
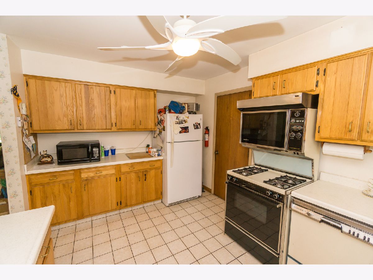
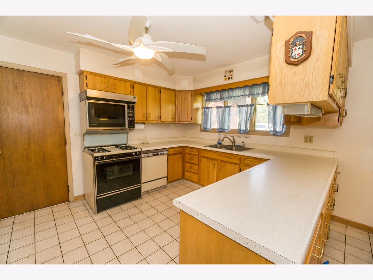
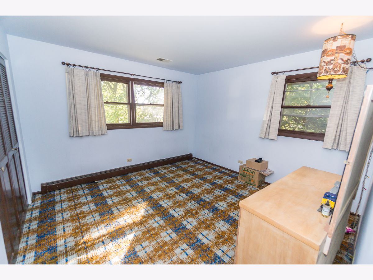
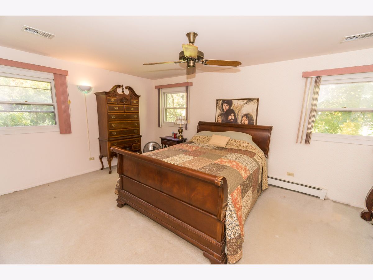
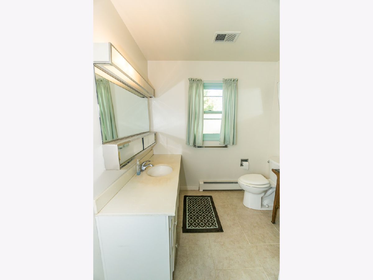
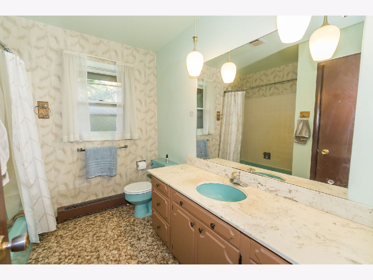
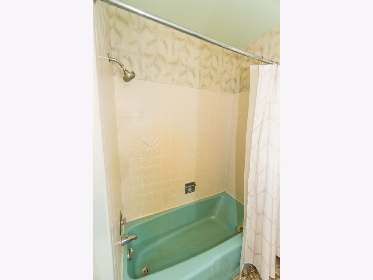
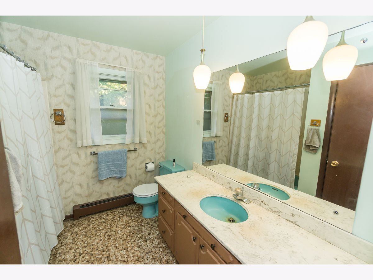
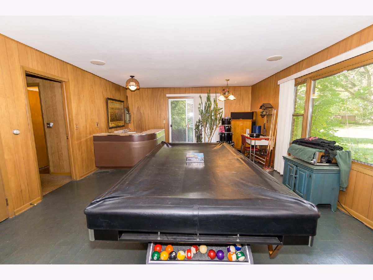
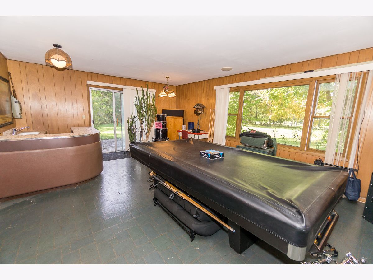
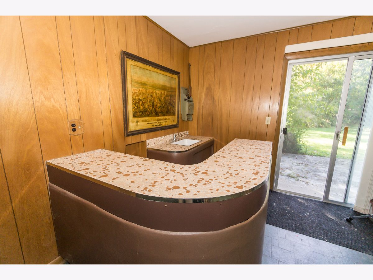
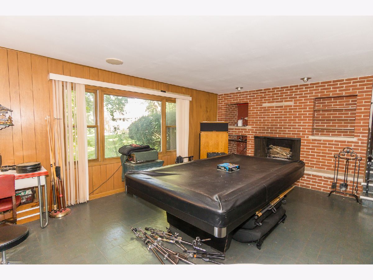
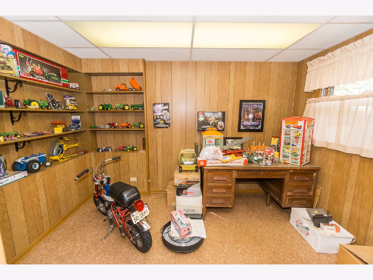
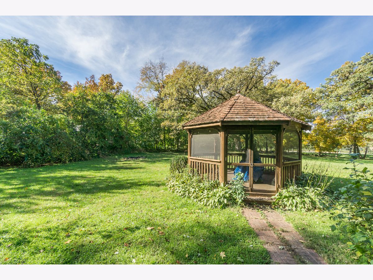
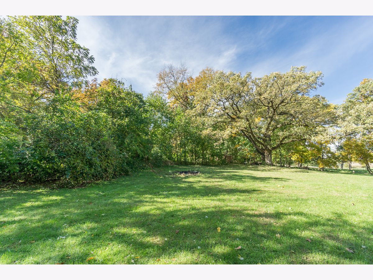
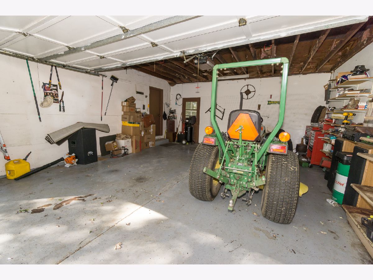
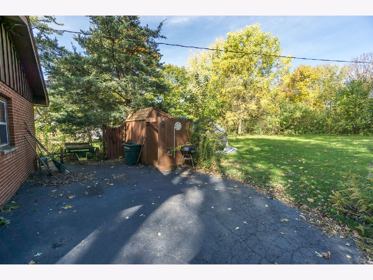
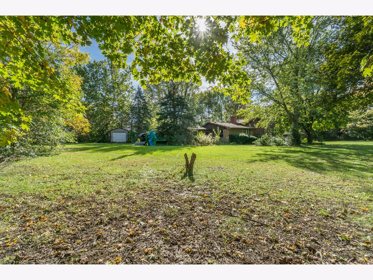
Room Specifics
Total Bedrooms: 4
Bedrooms Above Ground: 4
Bedrooms Below Ground: 0
Dimensions: —
Floor Type: Carpet
Dimensions: —
Floor Type: Carpet
Dimensions: —
Floor Type: Vinyl
Full Bathrooms: 3
Bathroom Amenities: —
Bathroom in Basement: 0
Rooms: Eating Area,Foyer,Recreation Room
Basement Description: Partially Finished
Other Specifics
| 2 | |
| Concrete Perimeter | |
| Asphalt | |
| Patio | |
| Wooded | |
| 210X25X189X290X160X27 | |
| — | |
| Full | |
| Heated Floors | |
| Range, Dishwasher, Refrigerator, Washer, Dryer | |
| Not in DB | |
| Curbs, Street Paved | |
| — | |
| — | |
| Wood Burning |
Tax History
| Year | Property Taxes |
|---|---|
| 2015 | $5,799 |
| 2021 | $7,849 |
Contact Agent
Nearby Similar Homes
Nearby Sold Comparables
Contact Agent
Listing Provided By
Century 21 Affiliated


