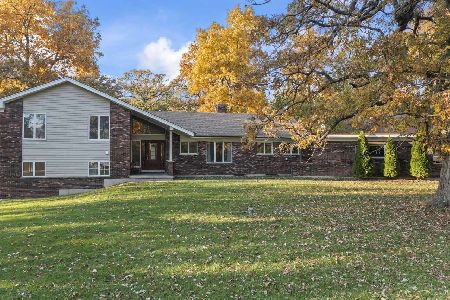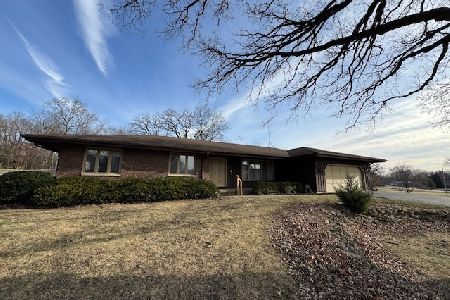10N981 Juliet Drive, Elgin, Illinois 60124
$218,000
|
Sold
|
|
| Status: | Closed |
| Sqft: | 2,138 |
| Cost/Sqft: | $114 |
| Beds: | 3 |
| Baths: | 3 |
| Year Built: | 1971 |
| Property Taxes: | $6,392 |
| Days On Market: | 4539 |
| Lot Size: | 1,03 |
Description
Fantastic Ranch w/heated 3 car garage sits on a beautiful 1+ acre w/towering trees! Large liv & din Rms are perfect for your more formal gatherings. Fam Rm w/FP is open to the kitchen & eating area. Separate sleeping wing features 3 Bedrms/ 2 full baths. Kitchen opens onto Huge Deck to enjoy the views! Great location close to I90, RT. 20, Randall -301 Schools! Quick Close
Property Specifics
| Single Family | |
| — | |
| Ranch | |
| 1971 | |
| Partial | |
| RANCH | |
| No | |
| 1.03 |
| Kane | |
| Montague Forest | |
| 0 / Not Applicable | |
| None | |
| Private Well | |
| Septic-Private | |
| 08428649 | |
| 0524126001 |
Property History
| DATE: | EVENT: | PRICE: | SOURCE: |
|---|---|---|---|
| 25 Mar, 2014 | Sold | $218,000 | MRED MLS |
| 6 Feb, 2014 | Under contract | $244,800 | MRED MLS |
| — | Last price change | $244,900 | MRED MLS |
| 23 Aug, 2013 | Listed for sale | $249,900 | MRED MLS |
| 17 Sep, 2018 | Sold | $325,000 | MRED MLS |
| 17 Jul, 2018 | Under contract | $329,900 | MRED MLS |
| — | Last price change | $339,900 | MRED MLS |
| 14 Jun, 2018 | Listed for sale | $339,900 | MRED MLS |
| 30 Jun, 2020 | Sold | $342,000 | MRED MLS |
| 2 May, 2020 | Under contract | $349,500 | MRED MLS |
| — | Last price change | $349,600 | MRED MLS |
| 5 Mar, 2020 | Listed for sale | $349,900 | MRED MLS |
Room Specifics
Total Bedrooms: 3
Bedrooms Above Ground: 3
Bedrooms Below Ground: 0
Dimensions: —
Floor Type: Carpet
Dimensions: —
Floor Type: Carpet
Full Bathrooms: 3
Bathroom Amenities: —
Bathroom in Basement: 0
Rooms: Eating Area,Foyer
Basement Description: Unfinished,Crawl
Other Specifics
| 3 | |
| Concrete Perimeter | |
| Asphalt | |
| Deck, Storms/Screens | |
| Wooded | |
| 150X300 | |
| Unfinished | |
| Full | |
| First Floor Bedroom, First Floor Full Bath | |
| Range, Microwave, Dishwasher, Refrigerator, Washer, Dryer | |
| Not in DB | |
| — | |
| — | |
| — | |
| Wood Burning, Gas Starter |
Tax History
| Year | Property Taxes |
|---|---|
| 2014 | $6,392 |
| 2018 | $6,236 |
| 2020 | $6,408 |
Contact Agent
Nearby Similar Homes
Nearby Sold Comparables
Contact Agent
Listing Provided By
Premier Living Properties





